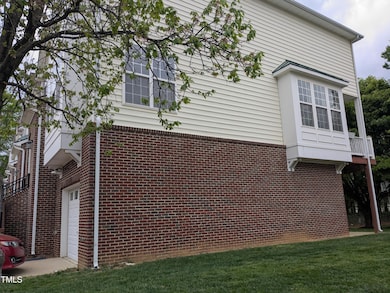
4502 Pale Moss Dr Raleigh, NC 27606
South Raleigh NeighborhoodEstimated payment $2,946/month
Total Views
3,936
3
Beds
3.5
Baths
2,315
Sq Ft
$194
Price per Sq Ft
Highlights
- Clubhouse
- Traditional Architecture
- Community Pool
- Deck
- Wood Flooring
- Balcony
About This Home
Lovely home in a well-maintained neighborhood. Great location and close to everything in Raleigh and Cary. Airport is minutes away. too. Nice pool and clubhouse too.
Townhouse Details
Home Type
- Townhome
Est. Annual Taxes
- $3,838
Year Built
- Built in 2004
HOA Fees
- $120 Monthly HOA Fees
Parking
- 1 Car Attached Garage
- Common or Shared Parking
- 1 Open Parking Space
- Unassigned Parking
Home Design
- Traditional Architecture
- Brick Veneer
- Slab Foundation
- Shingle Roof
- Architectural Shingle Roof
- Vinyl Siding
Interior Spaces
- 2,315 Sq Ft Home
- 3-Story Property
- Ceiling Fan
- Fireplace
- Entrance Foyer
- Family Room
- Living Room
- Dining Room
- Pull Down Stairs to Attic
Kitchen
- Free-Standing Range
- Microwave
- Freezer
- Ice Maker
- Dishwasher
Flooring
- Wood
- Ceramic Tile
Bedrooms and Bathrooms
- 3 Bedrooms
Laundry
- Laundry Room
- Laundry on upper level
- Washer Hookup
Home Security
Outdoor Features
- Balcony
- Deck
Schools
- Wake County Schools Elementary And Middle School
- Wake County Schools High School
Utilities
- Forced Air Heating and Cooling System
- Heating System Uses Natural Gas
- Vented Exhaust Fan
- Gas Water Heater
Additional Features
- Energy-Efficient Appliances
- 2,309 Sq Ft Lot
Listing and Financial Details
- Assessor Parcel Number 0782.06-48-9055.000
Community Details
Overview
- Association fees include ground maintenance
- Elite Property Management (Has Web Site) Association, Phone Number (919) 233-7660
- Crescent Ridge Subdivision
- Maintained Community
Amenities
- Clubhouse
- Party Room
- Recreation Room
Recreation
- Community Pool
Security
- Security Service
- Fire and Smoke Detector
Map
Create a Home Valuation Report for This Property
The Home Valuation Report is an in-depth analysis detailing your home's value as well as a comparison with similar homes in the area
Home Values in the Area
Average Home Value in this Area
Tax History
| Year | Tax Paid | Tax Assessment Tax Assessment Total Assessment is a certain percentage of the fair market value that is determined by local assessors to be the total taxable value of land and additions on the property. | Land | Improvement |
|---|---|---|---|---|
| 2024 | $3,354 | $383,829 | $100,000 | $283,829 |
| 2023 | $2,956 | $269,373 | $45,000 | $224,373 |
| 2022 | $2,747 | $269,373 | $45,000 | $224,373 |
| 2021 | $2,641 | $269,373 | $45,000 | $224,373 |
| 2020 | $2,593 | $269,373 | $45,000 | $224,373 |
| 2019 | $2,582 | $221,110 | $44,000 | $177,110 |
| 2018 | $2,436 | $221,110 | $44,000 | $177,110 |
| 2017 | $2,320 | $221,110 | $44,000 | $177,110 |
| 2016 | $2,273 | $221,110 | $44,000 | $177,110 |
| 2015 | $2,477 | $237,231 | $44,000 | $193,231 |
| 2014 | $2,349 | $237,231 | $44,000 | $193,231 |
Source: Public Records
Property History
| Date | Event | Price | Change | Sq Ft Price |
|---|---|---|---|---|
| 04/13/2025 04/13/25 | For Sale | $449,000 | +26.5% | $194 / Sq Ft |
| 12/15/2023 12/15/23 | Off Market | $355,000 | -- | -- |
| 07/12/2021 07/12/21 | Sold | $355,000 | +4.4% | $153 / Sq Ft |
| 05/23/2021 05/23/21 | Pending | -- | -- | -- |
| 05/18/2021 05/18/21 | For Sale | $340,000 | -- | $147 / Sq Ft |
Source: Doorify MLS
Deed History
| Date | Type | Sale Price | Title Company |
|---|---|---|---|
| Warranty Deed | $355,000 | None Listed On Document | |
| Warranty Deed | $319,000 | None Available | |
| Interfamily Deed Transfer | -- | None Available | |
| Warranty Deed | $199,000 | None Available | |
| Warranty Deed | $228,000 | None Available | |
| Warranty Deed | $194,000 | -- |
Source: Public Records
Mortgage History
| Date | Status | Loan Amount | Loan Type |
|---|---|---|---|
| Open | $256,000 | New Conventional | |
| Previous Owner | $179,100 | New Conventional | |
| Previous Owner | $178,000 | Unknown | |
| Previous Owner | $155,116 | Unknown | |
| Closed | $19,389 | No Value Available |
Source: Public Records
Similar Homes in the area
Source: Doorify MLS
MLS Number: 10089230
APN: 0782.06-48-9055-000
Nearby Homes
- 5503 Silver Moon Ln
- 4517 Pale Moss Dr
- 5409 Crescentview Pkwy
- 5616 Horsewalk Cir
- 4513 Bridle Run Dr
- 5318 Crescentview Pkwy
- 4423 Sugarbend Way
- 4555 Sugarbend Way
- 5569 Sea Daisy Dr
- 5229 Moonview Ct
- 2324 Baileys Landing Dr
- 3811 Yates Mill Trail
- 5016 Dillswood Ln
- 5213 Orabelle Ct
- 0 Baileys Run Ct
- 5320 Wayne St
- 3710 Pardue Woods Place Unit 103
- 2451 Memory Ridge Dr
- 2459 Memory Ridge Dr
- 1313 Glencastle Way






