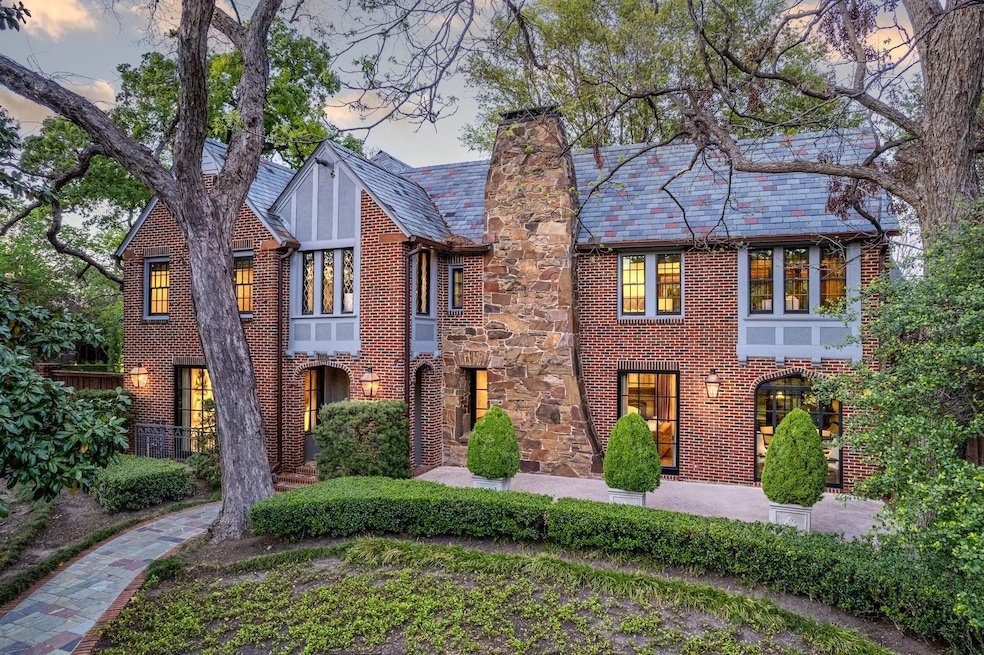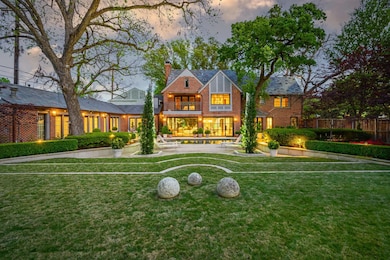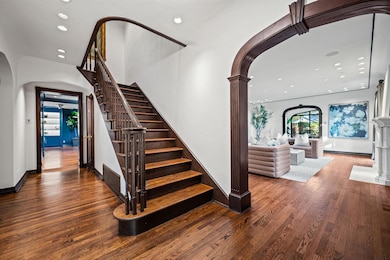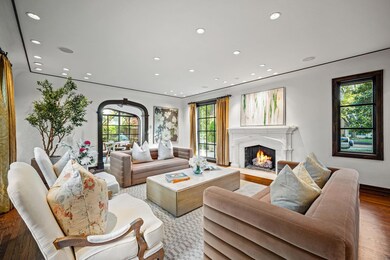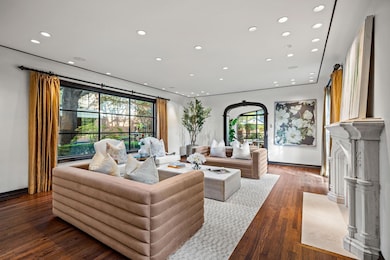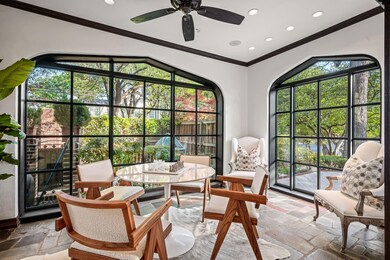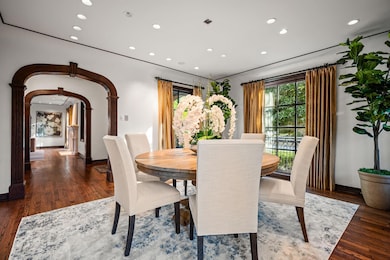
4502 Rawlins St Dallas, TX 75219
Oak Lawn NeighborhoodEstimated payment $19,148/month
Highlights
- Very Popular Property
- Two Primary Bedrooms
- 0.76 Acre Lot
- In Ground Pool
- Built-In Refrigerator
- 1-minute walk to Craddock Park
About This Home
A truly rare opportunity, this multigenerational estate spans 0.75 acres in the heart of one of Dallas’ most coveted neighborhoods. Anchored by a meticulously maintained 1926 Arts & Crafts Tudor, this one-of-a-kind compound offers flexible living options, timeless architecture, and unparalleled outdoor amenities.The main home is a three-story plus basement, 4,652-square-foot masterpiece of historic charm and modern convenience. With three bedrooms, three full baths, two powder rooms, a cozy study, reading niches, and a custom wine room, every corner offers warmth and sophistication. Thoughtful updates include a 100+ year slate roof, copper gutters, steel and glass windows, and a first-to-second floor elevator.Two additional buildings enhance the estate’s flexibility. The first is a full guest house featuring two bedrooms, two bathrooms, an exercise room, and enclosed pool equipment storage—perfect for long-term visitors or extended family. The second is a four-car tandem garage with a fully equipped apartment above, complete with a living area, dining space, office, and one bedroom and bathroom.At the heart of the property, the three buildings open to an enchanting courtyard with a koi pond, creating a serene and private retreat. On the opposite side of the lot, you’ll find expansive grounds featuring a dramatic pool, expertly designed hardscape and landscape, and sweeping, unobstructed views that elevate the estate into something truly special.Only one other historic home in Dallas offers multiple, independent living spaces, making this a rare and exceptional find. From curated architectural details to a layout that fits today’s multigenerational lifestyles, this estate blends the character of the past with the needs of the present—offering a unique chance to own a legacy property in one of the city’s most beloved neighborhoods.
Co-Listing Agent
Compass RE Texas, LLC. Brokerage Phone: 214-536-4727 License #0562909
Home Details
Home Type
- Single Family
Est. Annual Taxes
- $29,233
Year Built
- Built in 1926
Lot Details
- 0.76 Acre Lot
- Lot Dimensions are 220x150
- Security Fence
- Privacy Fence
- High Fence
- Wood Fence
- Permeable Paving
- Garden
- Back Yard
- Historic Home
Parking
- 4 Car Garage
- Tandem Parking
Home Design
- English Architecture
- Traditional Architecture
- Tudor Architecture
- Brick Exterior Construction
- Pillar, Post or Pier Foundation
- Slate Roof
- Stone Siding
Interior Spaces
- 4,652 Sq Ft Home
- 3-Story Property
- Wet Bar
- Dual Staircase
- Sound System
- Wired For A Flat Screen TV
- Wired For Data
- Built-In Features
- Woodwork
- Paneling
- Wainscoting
- Cathedral Ceiling
- Ceiling Fan
- Chandelier
- Decorative Lighting
- Gas Log Fireplace
- Living Room with Fireplace
- 3 Fireplaces
- Den with Fireplace
- Wood Flooring
- Full Size Washer or Dryer
- Basement
Kitchen
- Eat-In Kitchen
- Plumbed For Gas In Kitchen
- Gas Cooktop
- Microwave
- Built-In Refrigerator
- Ice Maker
- Dishwasher
- Wine Cooler
- Kitchen Island
- Trash Compactor
- Disposal
Bedrooms and Bathrooms
- 3 Bedrooms
- Fireplace in Primary Bedroom
- Double Master Bedroom
- Walk-In Closet
- In-Law or Guest Suite
Home Security
- Security Gate
- Smart Home
- Carbon Monoxide Detectors
- Fire and Smoke Detector
Accessible Home Design
- Accessible Elevator Installed
- Accessibility Features
Pool
- In Ground Pool
- Gunite Pool
Outdoor Features
- Balcony
- Uncovered Courtyard
- Covered patio or porch
- Terrace
- Exterior Lighting
- Outdoor Gas Grill
- Rain Gutters
Schools
- Houston Elementary School
- Rusk Middle School
- North Dallas High School
Utilities
- Central Heating and Cooling System
- Heating System Uses Natural Gas
- Gas Water Heater
- High Speed Internet
Community Details
- Association fees include security
- Perry Heights Subdivision
Listing and Financial Details
- Legal Lot and Block 11 / C2055
- Assessor Parcel Number 00000197497000000
- $55,876 per year unexempt tax
Map
Home Values in the Area
Average Home Value in this Area
Tax History
| Year | Tax Paid | Tax Assessment Tax Assessment Total Assessment is a certain percentage of the fair market value that is determined by local assessors to be the total taxable value of land and additions on the property. | Land | Improvement |
|---|---|---|---|---|
| 2023 | $29,233 | $2,587,460 | $1,651,000 | $936,460 |
| 2022 | $47,819 | $1,912,460 | $1,651,000 | $261,460 |
| 2021 | $50,424 | $1,911,460 | $1,650,000 | $261,460 |
| 2020 | $51,855 | $1,911,460 | $1,650,000 | $261,460 |
| 2019 | $59,120 | $2,077,860 | $1,650,000 | $427,860 |
| 2018 | $56,501 | $2,077,860 | $1,650,000 | $427,860 |
| 2017 | $34,100 | $1,254,000 | $693,000 | $561,000 |
| 2016 | $29,606 | $1,088,730 | $462,000 | $626,730 |
| 2015 | $23,627 | $1,088,730 | $462,000 | $626,730 |
| 2014 | $23,627 | $1,025,570 | $462,000 | $563,570 |
Property History
| Date | Event | Price | Change | Sq Ft Price |
|---|---|---|---|---|
| 04/21/2025 04/21/25 | For Sale | $2,999,999 | -- | $645 / Sq Ft |
Deed History
| Date | Type | Sale Price | Title Company |
|---|---|---|---|
| Interfamily Deed Transfer | -- | None Available | |
| Deed | -- | -- |
Mortgage History
| Date | Status | Loan Amount | Loan Type |
|---|---|---|---|
| Open | $864,700 | Credit Line Revolving | |
| Closed | $0 | Credit Line Revolving | |
| Closed | $981,800 | Credit Line Revolving | |
| Closed | $300,700 | Unknown |
Similar Homes in Dallas, TX
Source: North Texas Real Estate Information Systems (NTREIS)
MLS Number: 20904906
APN: 00000197497000000
- 3312 Hawthorne Ave Unit B
- 4412 N Hall St
- 4545 Bowser Ave Unit 101
- 4411 Bowser Ave Unit 108
- 4411 Bowser Ave Unit 310
- 4330 Rawlins St
- 4430 Bowser Ave Unit C
- 3606 Prescott Ave
- 4233 Lomo Alto Ct
- 3621 Hawthorne Ave
- 4503 Holland Ave
- 4419 Holland Ave Unit 104B
- 4332 Vandelia St
- 4414 Cedar Springs Rd Unit 224
- 4414 Cedar Springs Rd Unit 309
- 4327 Holland Ave Unit 205
- 4327 Holland Ave Unit 102
- 4323 Vandelia St
- 3072 Chimes St
- 4310 Bowser Ave Unit 112C
