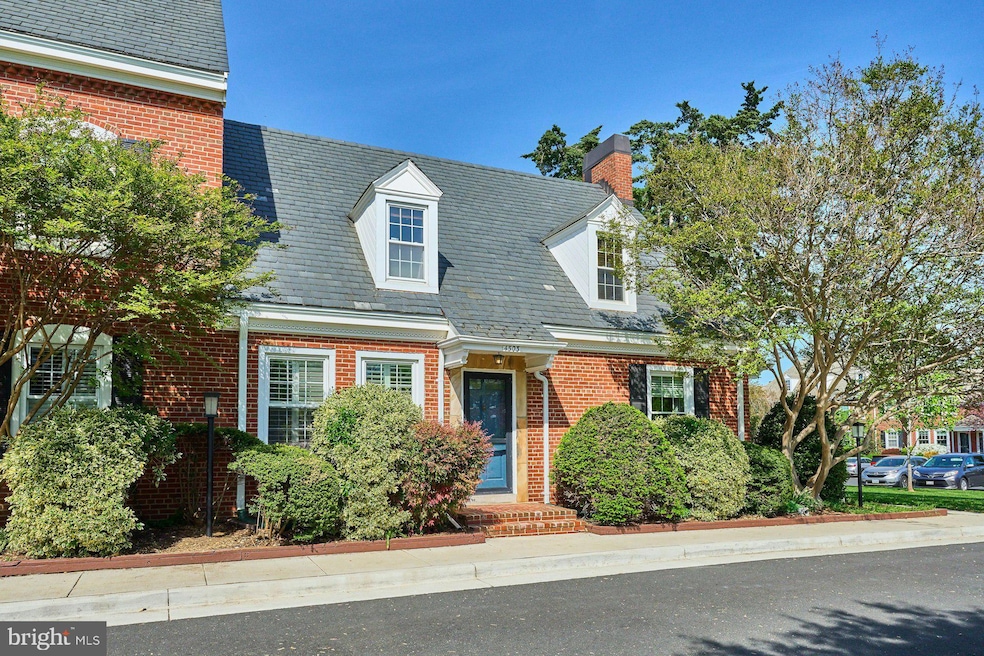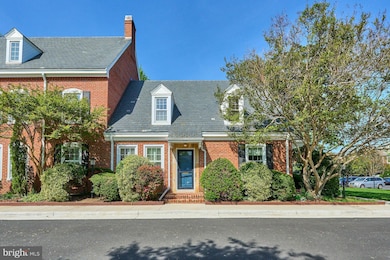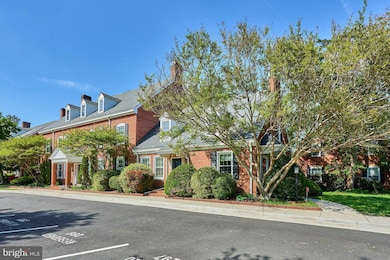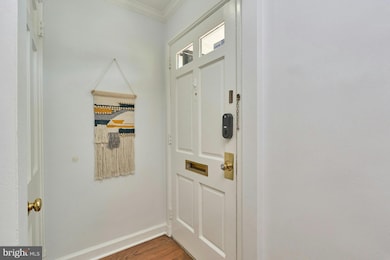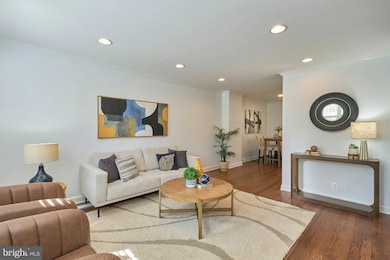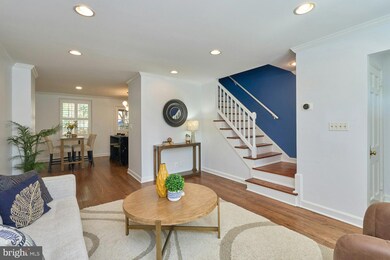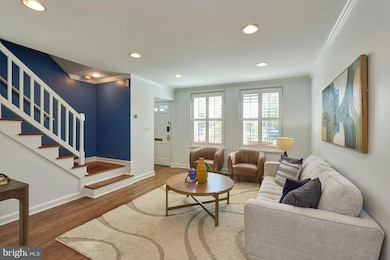
4503 36th St S Arlington, VA 22206
Fairlington NeighborhoodEstimated payment $4,054/month
Highlights
- Open Floorplan
- Traditional Architecture
- Bonus Room
- Gunston Middle School Rated A-
- Wood Flooring
- Community Pool
About This Home
AMAZING LOCATION! This beautifully renovated Edgewood Model townhouse-style condo in Fairlington Arbors is waiting for you! You will be greeted by beautiful refinished hardwood floors and a recently renovated kitchen with large island. A fully-fenced outdoor space is located just off of the kitchen. New back patio, new upstairs bathroom: 2022; Kitchen reno, new HVAC: 2023 (featuring Nest); new lower level flooring 2025. Tons of built-in storage. Reserved parking space. Located in one of the most sought-after, and pet-friendly communities in South Arlington, Fairlington has its own tennis courts, outdoor pool, playground, dog park, and plenty of green space for your enjoyment. Close to everything - The Pentagon, Shirlington Village, Crystal City, Ballston, Rosslyn, Old Town, HQ2, and Fort Belvoir, are just short commutes away, with multiple bus stops nearby. Reagan National Airport and Washington, DC are within a few miles. Located just steps from Bradlee Shopping Center, which features everything from Fresh Market and Starbucks to various dining options and essential services. Don't miss your opportunity to call this great home yours!
Open House Schedule
-
Sunday, April 27, 202512:00 to 2:00 pm4/27/2025 12:00:00 PM +00:004/27/2025 2:00:00 PM +00:00Add to Calendar
Townhouse Details
Home Type
- Townhome
Est. Annual Taxes
- $5,210
Year Built
- Built in 1940
Lot Details
- Property is in excellent condition
HOA Fees
- $411 Monthly HOA Fees
Home Design
- Traditional Architecture
- Brick Exterior Construction
- Slab Foundation
Interior Spaces
- Property has 2 Levels
- Open Floorplan
- Built-In Features
- Ceiling Fan
- Family Room
- Living Room
- Dining Room
- Bonus Room
Kitchen
- Electric Oven or Range
- Built-In Microwave
- Dishwasher
- Kitchen Island
- Disposal
Flooring
- Wood
- Laminate
Bedrooms and Bathrooms
- 1 Bedroom
Laundry
- Dryer
- Washer
Finished Basement
- Connecting Stairway
- Shelving
- Laundry in Basement
- Basement Windows
Parking
- 1 Parking Space
- On-Street Parking
- 1 Assigned Parking Space
Utilities
- Central Air
- Heat Pump System
- Electric Water Heater
Listing and Financial Details
- Assessor Parcel Number 30-013-133
Community Details
Overview
- Association fees include pool(s), water, trash
- Fairlington Arbors Condos
- Fairlington Arbors Subdivision, Edgewood Floorplan
- Fairlington Arbor Community
- Property Manager
Recreation
- Community Pool
Pet Policy
- Dogs and Cats Allowed
Map
Home Values in the Area
Average Home Value in this Area
Tax History
| Year | Tax Paid | Tax Assessment Tax Assessment Total Assessment is a certain percentage of the fair market value that is determined by local assessors to be the total taxable value of land and additions on the property. | Land | Improvement |
|---|---|---|---|---|
| 2024 | $5,210 | $504,400 | $52,200 | $452,200 |
| 2023 | $4,981 | $483,600 | $52,200 | $431,400 |
| 2022 | $4,981 | $483,600 | $52,200 | $431,400 |
| 2021 | $4,981 | $483,600 | $47,300 | $436,300 |
| 2020 | $4,399 | $428,800 | $47,300 | $381,500 |
| 2019 | $4,048 | $394,500 | $43,200 | $351,300 |
| 2018 | $3,870 | $384,700 | $43,200 | $341,500 |
| 2017 | $3,774 | $375,200 | $43,200 | $332,000 |
| 2016 | $3,657 | $369,000 | $43,200 | $325,800 |
| 2015 | $3,675 | $369,000 | $43,200 | $325,800 |
| 2014 | $3,675 | $369,000 | $43,200 | $325,800 |
Property History
| Date | Event | Price | Change | Sq Ft Price |
|---|---|---|---|---|
| 04/24/2025 04/24/25 | For Sale | $575,000 | +42.0% | $411 / Sq Ft |
| 08/02/2018 08/02/18 | Sold | $405,000 | -1.2% | $312 / Sq Ft |
| 08/02/2018 08/02/18 | Pending | -- | -- | -- |
| 07/28/2018 07/28/18 | For Sale | $410,000 | 0.0% | $315 / Sq Ft |
| 02/11/2015 02/11/15 | Rented | $1,875 | +1.4% | -- |
| 02/11/2015 02/11/15 | Under Contract | -- | -- | -- |
| 01/21/2015 01/21/15 | For Rent | $1,850 | -5.1% | -- |
| 02/15/2013 02/15/13 | Rented | $1,950 | 0.0% | -- |
| 02/15/2013 02/15/13 | Under Contract | -- | -- | -- |
| 02/07/2013 02/07/13 | For Rent | $1,950 | -- | -- |
Deed History
| Date | Type | Sale Price | Title Company |
|---|---|---|---|
| Deed | $405,000 | First American Title | |
| Warranty Deed | $433,755 | -- |
Mortgage History
| Date | Status | Loan Amount | Loan Type |
|---|---|---|---|
| Open | $380,000 | New Conventional | |
| Closed | $389,443 | New Conventional | |
| Previous Owner | $43,376 | Credit Line Revolving | |
| Previous Owner | $347,004 | New Conventional | |
| Previous Owner | $315,000 | Credit Line Revolving |
Similar Homes in the area
Source: Bright MLS
MLS Number: VAAR2056058
APN: 30-013-133
- 4518 36th St S Unit B1
- 3520 S Utah St
- 3484 S Utah St
- 3725 Ingalls Ave
- 3422 S Utah St Unit B
- 3432 S Wakefield St Unit B1
- 3734 Ingalls Ave
- 4271 35th St S Unit B2
- 3735 Jason Ave
- 4406 34th St S
- 3462 S Stafford St Unit B1
- 4154 36th St S
- 3400 S Stafford St Unit 692
- 3820 Keller Ave
- 1776 Dogwood Dr
- 3239 S Utah St
- 1736 Dogwood Dr
- 3246 S Utah St
- 1601 Kenwood Ave
- 1733 Crestwood Dr
