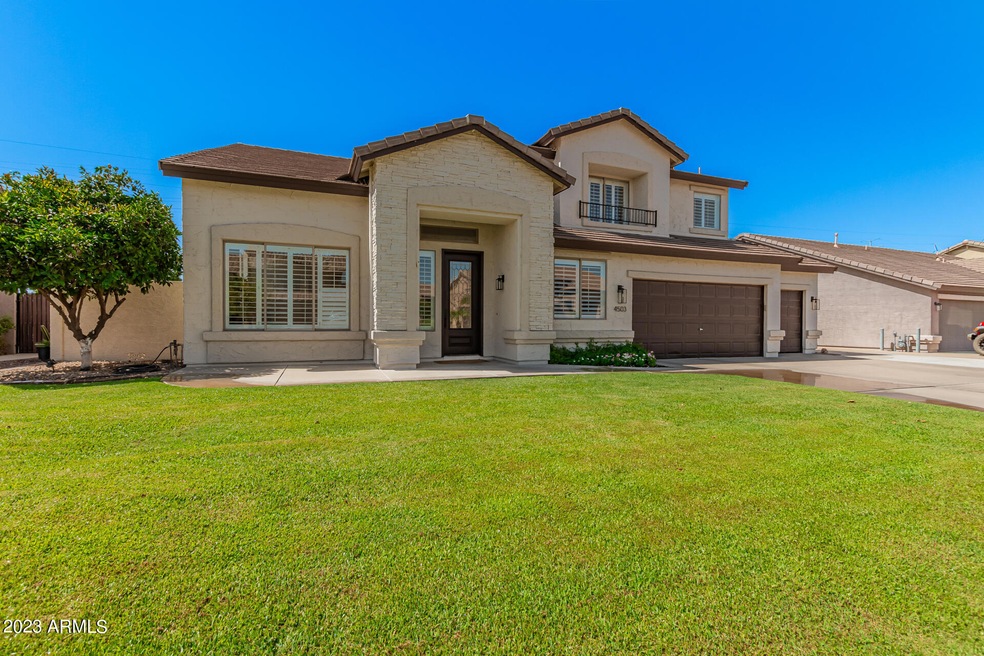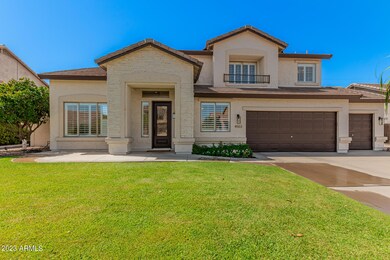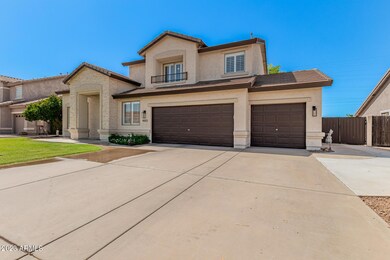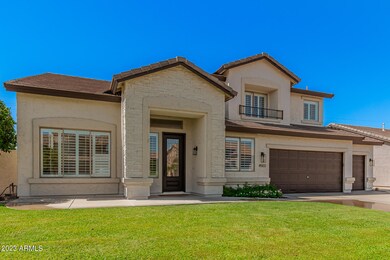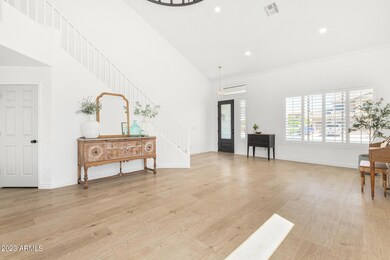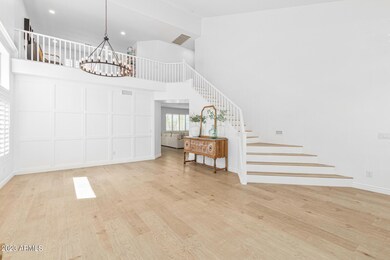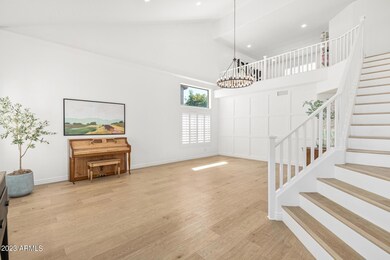
4503 E Decatur St Mesa, AZ 85205
Central Mesa East NeighborhoodHighlights
- RV Gated
- 0.21 Acre Lot
- 1 Fireplace
- Franklin at Brimhall Elementary School Rated A
- Wood Flooring
- 5-minute walk to Valencia Park
About This Home
As of April 2025Come check out this absolutely beautiful home located in the desirable Valencia Groves! Right up the street from Valencia Park with no backdoor neighbors. The Kitchen has been updated with white cabinets, quartz countertops, stainless steel appliances and subway tile backsplash. Living room has a built in surround sound system, updated entertainment center and gas fireplace. Newly luxury vinyl plank flooring installed throughout the house with modern window shutters and updated lighting. A large 3 car garage, spacious backyard and large double side gate. Home has been recently repainted, inside and outside. AC units and water heater are three years old.
Last Agent to Sell the Property
Brad Broyles
AZ Real Estate Options, LLC License #SA624071000
Home Details
Home Type
- Single Family
Est. Annual Taxes
- $3,211
Year Built
- Built in 2000
Lot Details
- 9,000 Sq Ft Lot
- Block Wall Fence
- Grass Covered Lot
HOA Fees
- $55 Monthly HOA Fees
Parking
- 3 Car Direct Access Garage
- 4 Open Parking Spaces
- Garage ceiling height seven feet or more
- Garage Door Opener
- RV Gated
Home Design
- Wood Frame Construction
- Tile Roof
- Stucco
Interior Spaces
- 3,200 Sq Ft Home
- 2-Story Property
- Ceiling Fan
- 1 Fireplace
Kitchen
- Built-In Microwave
- ENERGY STAR Qualified Appliances
- Kitchen Island
Flooring
- Floors Updated in 2021
- Wood
- Carpet
- Tile
- Vinyl
Bedrooms and Bathrooms
- 5 Bedrooms
- Remodeled Bathroom
- Primary Bathroom is a Full Bathroom
- 3 Bathrooms
- Dual Vanity Sinks in Primary Bathroom
- Bathtub With Separate Shower Stall
Outdoor Features
- Covered patio or porch
Schools
- O'connor Elementary School
- Shepherd Junior High School
- Red Mountain High School
Utilities
- Refrigerated Cooling System
- Heating System Uses Natural Gas
Listing and Financial Details
- Tax Lot 103
- Assessor Parcel Number 140-15-389
Community Details
Overview
- Association fees include ground maintenance
- Estate At Valencia Association, Phone Number (480) 759-4945
- Built by Beazer Homes
- Valencia Groves Subdivision
Recreation
- Community Playground
Map
Home Values in the Area
Average Home Value in this Area
Property History
| Date | Event | Price | Change | Sq Ft Price |
|---|---|---|---|---|
| 04/25/2025 04/25/25 | Sold | $719,000 | 0.0% | $225 / Sq Ft |
| 04/07/2025 04/07/25 | Pending | -- | -- | -- |
| 04/03/2025 04/03/25 | For Sale | $719,000 | +3.5% | $225 / Sq Ft |
| 08/31/2023 08/31/23 | Sold | $695,000 | 0.0% | $217 / Sq Ft |
| 08/15/2023 08/15/23 | Pending | -- | -- | -- |
| 08/10/2023 08/10/23 | For Sale | $695,000 | +98.6% | $217 / Sq Ft |
| 02/12/2016 02/12/16 | Sold | $350,000 | -1.4% | $116 / Sq Ft |
| 12/31/2015 12/31/15 | Pending | -- | -- | -- |
| 12/09/2015 12/09/15 | For Sale | $355,000 | -- | $117 / Sq Ft |
Tax History
| Year | Tax Paid | Tax Assessment Tax Assessment Total Assessment is a certain percentage of the fair market value that is determined by local assessors to be the total taxable value of land and additions on the property. | Land | Improvement |
|---|---|---|---|---|
| 2025 | $2,441 | $32,698 | -- | -- |
| 2024 | $3,278 | $31,141 | -- | -- |
| 2023 | $3,278 | $46,270 | $9,250 | $37,020 |
| 2022 | $3,211 | $36,000 | $7,200 | $28,800 |
| 2021 | $3,687 | $34,980 | $6,990 | $27,990 |
| 2020 | $2,755 | $32,170 | $6,430 | $25,740 |
| 2019 | $2,555 | $27,650 | $5,530 | $22,120 |
| 2018 | $2,438 | $31,130 | $6,220 | $24,910 |
| 2017 | $2,362 | $28,480 | $5,690 | $22,790 |
| 2016 | $2,319 | $28,620 | $5,720 | $22,900 |
| 2015 | $2,187 | $27,670 | $5,530 | $22,140 |
Mortgage History
| Date | Status | Loan Amount | Loan Type |
|---|---|---|---|
| Open | $395,000 | New Conventional | |
| Previous Owner | $210,000 | New Conventional | |
| Previous Owner | $262,500 | New Conventional | |
| Previous Owner | $288,000 | New Conventional | |
| Previous Owner | $226,079 | FHA | |
| Previous Owner | $220,924 | FHA | |
| Previous Owner | $400,000 | Fannie Mae Freddie Mac | |
| Previous Owner | $48,000 | Stand Alone Second | |
| Previous Owner | $256,000 | Purchase Money Mortgage | |
| Previous Owner | $256,000 | Purchase Money Mortgage | |
| Previous Owner | $100,000 | Credit Line Revolving | |
| Previous Owner | $205,000 | Unknown | |
| Previous Owner | $198,700 | New Conventional |
Deed History
| Date | Type | Sale Price | Title Company |
|---|---|---|---|
| Warranty Deed | $695,000 | Security Title Agency | |
| Special Warranty Deed | -- | None Listed On Document | |
| Interfamily Deed Transfer | -- | Empire West Title Agency Llc | |
| Warranty Deed | $350,000 | Driggs Title Agency Inc | |
| Interfamily Deed Transfer | -- | Driggs Title Agency Inc | |
| Warranty Deed | $225,000 | Equity Title Agency Inc | |
| Warranty Deed | $320,000 | Security Title Agency | |
| Interfamily Deed Transfer | -- | Security Title Agency | |
| Warranty Deed | $220,803 | Lawyers Title Of Arizona Inc | |
| Warranty Deed | -- | Lawyers Title Of Arizona Inc |
Similar Homes in Mesa, AZ
Source: Arizona Regional Multiple Listing Service (ARMLS)
MLS Number: 6591015
APN: 140-15-389
- 4444 E Downing Cir
- 542 N Orlando Cir
- 4646 E Contessa St
- 4343 E Contessa St
- 4665 E Dartmouth St
- 4335 E Downing St
- 4718 E Decatur St
- 4319 E Contessa St
- 4233 E Covina St
- 4617 E Elmwood Cir
- 4700 E Main St Unit A16
- 4700 E Main St Unit 882
- 4700 E Main St Unit 1684
- 4700 E Main St Unit 1754
- 4700 E Main St Unit 1614
- 4700 E Main St Unit 841
- 4700 E Main St Unit 262
- 4700 E Main St Unit 1004
- 4700 E Main St Unit 742
- 4700 E Main St Unit 1380
