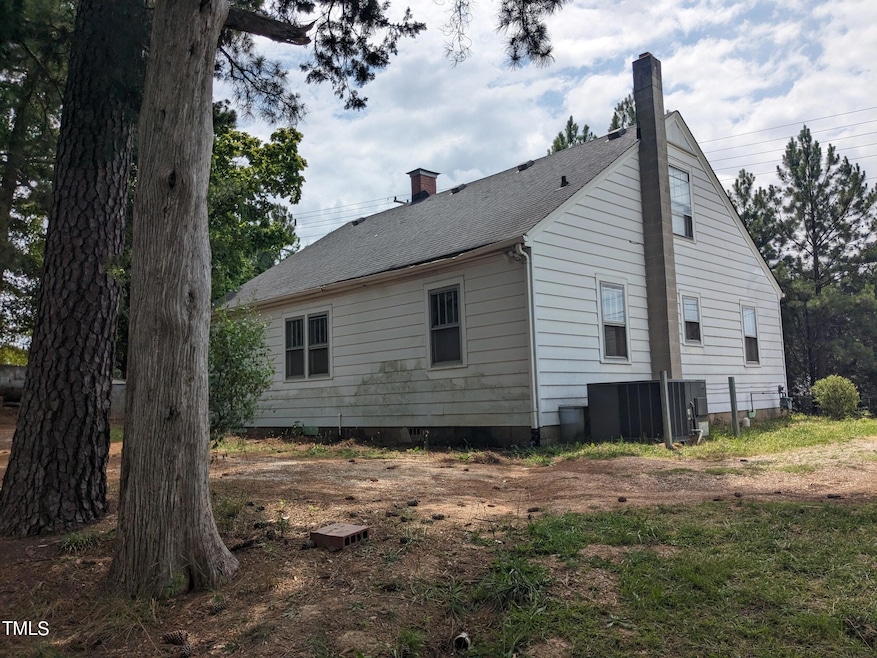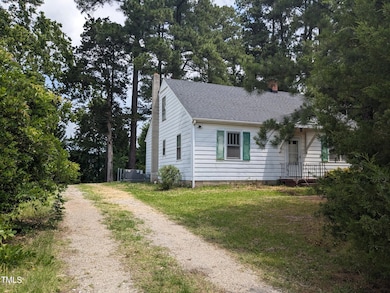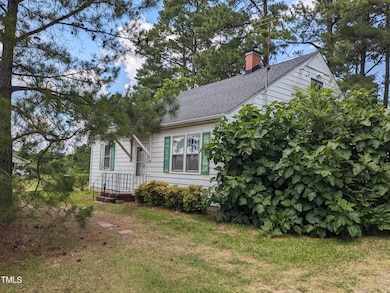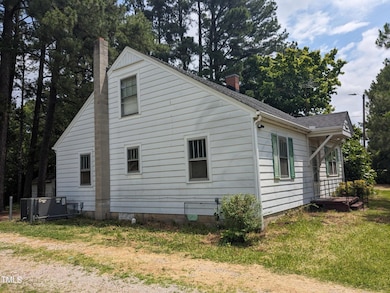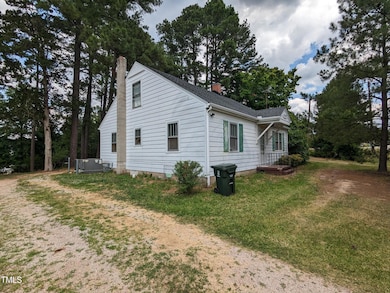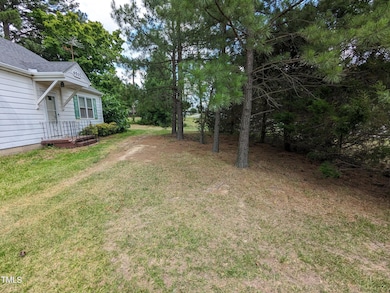
4503 Hopson Rd Morrisville, NC 27560
Estimated payment $3,104/month
Highlights
- Cape Cod Architecture
- Main Floor Primary Bedroom
- Covered patio or porch
- Wood Flooring
- No HOA
- 1 Car Detached Garage
About This Home
Investors and developers! Own a HIGH-DENSITY build lot in the heart of the Triangle! This rare opportunity is represented by a spacious 0.692 acres + 1782 sqft home in a mixed-use neighborhood in NW Morrisville/S Durham, just outside of the 540 beltline and a short drive from many corporate campuses. Keep it as a rental and develop it later, or leverage its full potential now. It's up to you. — The property is surrounded by residential, commercial, townhome, and apartment properties. This is an investment with endless possibilities. Zoned RR (Rural Residential) but WILL BE REZONED to CSD-S1 on June1, 2025 allowing for apartments and offices and more (reference project Page/Miami Design District). — The two-story home features four bedrooms, 2 bath, and a 1-car garage. — The acreage is mostly cleared surrounded by trees rendering it relatively secluded. — Note: The owner of 4503 also owns 4511. Buy one or buy both. Bring an offer! — Sold as is. — IMPORTANT: sellers will only consider full-price offers.
Home Details
Home Type
- Single Family
Est. Annual Taxes
- $2,084
Year Built
- Built in 1950
Lot Details
- 0.69 Acre Lot
- Cleared Lot
- Back and Front Yard
- Property is zoned RR, soon CSD-S1
Parking
- 1 Car Detached Garage
- Drive Through
- Gravel Driveway
- 10 Open Parking Spaces
Home Design
- Cape Cod Architecture
- Block Foundation
- Shingle Roof
- Lead Paint Disclosure
Interior Spaces
- 1,782 Sq Ft Home
- 2-Story Property
- Crown Molding
- Ceiling Fan
- Living Room
- Dining Room
- Utility Room
- Basement
- Crawl Space
Kitchen
- Electric Oven
- Free-Standing Electric Oven
- Free-Standing Electric Range
- Free-Standing Freezer
- Laminate Countertops
Flooring
- Wood
- Tile
- Vinyl
Bedrooms and Bathrooms
- 4 Bedrooms
- Primary Bedroom on Main
- 2 Full Bathrooms
- Primary bathroom on main floor
- Bathtub with Shower
- Shower Only
Laundry
- Laundry Room
- Laundry on main level
- Electric Dryer Hookup
Outdoor Features
- Covered patio or porch
- Exterior Lighting
Schools
- Bethesda Elementary School
- Lowes Grove Middle School
- Hillside High School
Utilities
- Window Unit Cooling System
- Central Heating and Cooling System
- Heating System Uses Gas
- Natural Gas Connected
- Well
- Cable TV Available
Community Details
- No Home Owners Association
Listing and Financial Details
- Property held in a trust
- Assessor Parcel Number 0747-14-5516
Map
Home Values in the Area
Average Home Value in this Area
Tax History
| Year | Tax Paid | Tax Assessment Tax Assessment Total Assessment is a certain percentage of the fair market value that is determined by local assessors to be the total taxable value of land and additions on the property. | Land | Improvement |
|---|---|---|---|---|
| 2023 | $2,258 | $172,367 | $76,275 | $96,092 |
| 2022 | $2,206 | $172,367 | $76,275 | $96,092 |
| 2021 | $2,196 | $172,367 | $76,275 | $96,092 |
| 2020 | $2,144 | $172,367 | $76,275 | $96,092 |
| 2019 | $2,144 | $172,367 | $76,275 | $96,092 |
| 2018 | $1,692 | $124,743 | $51,825 | $72,918 |
| 2017 | $1,680 | $124,743 | $51,825 | $72,918 |
| 2016 | $1,080 | $124,743 | $51,825 | $72,918 |
| 2015 | $1,117 | $105,911 | $49,950 | $55,961 |
| 2014 | $1,099 | $105,911 | $49,950 | $55,961 |
Property History
| Date | Event | Price | Change | Sq Ft Price |
|---|---|---|---|---|
| 01/02/2025 01/02/25 | For Sale | $525,000 | -- | $295 / Sq Ft |
Deed History
| Date | Type | Sale Price | Title Company |
|---|---|---|---|
| Interfamily Deed Transfer | -- | None Available | |
| Warranty Deed | $135,000 | -- |
Mortgage History
| Date | Status | Loan Amount | Loan Type |
|---|---|---|---|
| Closed | $108,000 | Purchase Money Mortgage |
Similar Homes in Morrisville, NC
Source: Doorify MLS
MLS Number: 10068908
APN: 157838
- 4511 Hopson Rd
- 134 Eagleson St
- 601 Finsbury St Unit 100
- 501 Finsbury St Unit 103
- 501 Finsbury St Unit 100
- 700 Finsbury St Unit 306
- 700 Finsbury St Unit 304
- 401 Finsbury St Unit 301
- 201 Finsbury St Unit 201
- 201 Finsbury St Unit 302
- 300 Finsbury St Unit 115
- 300 Finsbury St Unit 313
- 409 Avett Dr
- 510 Libson St
- 104 Mainline Station Dr
- 705 Keystone Park Dr Unit 51
- 711 Keystone Park Dr Unit 51
- 125 Station Dr
- 742 Keystone Park Dr
- 2912 Historic Cir
