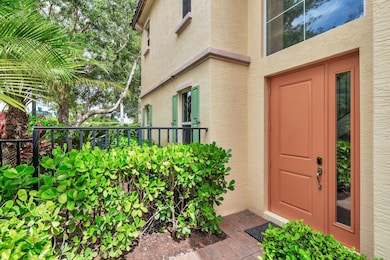
4503 Mediterranean Cir Palm Beach Gardens, FL 33418
Estimated payment $4,410/month
Highlights
- Gated Community
- Roman Tub
- Mediterranean Architecture
- William T. Dwyer High School Rated A-
- Garden View
- High Ceiling
About This Home
ADDITIONAL square footage in this Immaculate 3 bedroom/3.5 bath/2 car garage unit in gated Trevi. One of the largest floor plans with Additional square footage on a corner lot. This beautiful home shows like a model. Enter this home through a private entryway with keyless entry. Walk into the large living space with updated kitchen and island. The living area overlooks a private covered patio. Downstairs you have a bedroom suite with a full bath and a additional half bath for your guests. Walk up the beautiful staircase to an open loft area that leads to the upstairs bedrooms and bathrooms. The large master has a walk in closet with custom shelves and an expansive master bath. An additional bedroom and bathroom are located on the second floor.
Townhouse Details
Home Type
- Townhome
Est. Annual Taxes
- $5,177
Year Built
- Built in 2013
Lot Details
- 2,287 Sq Ft Lot
- Sprinkler System
HOA Fees
- $574 Monthly HOA Fees
Parking
- 2 Car Attached Garage
- Driveway
Home Design
- Mediterranean Architecture
Interior Spaces
- 1,975 Sq Ft Home
- 2-Story Property
- Built-In Features
- High Ceiling
- Great Room
- Combination Dining and Living Room
- Garden Views
Kitchen
- Electric Range
- Dishwasher
Flooring
- Laminate
- Tile
Bedrooms and Bathrooms
- 3 Bedrooms
- Walk-In Closet
- Dual Sinks
- Roman Tub
- Separate Shower in Primary Bathroom
Laundry
- Laundry Room
- Washer and Dryer
Outdoor Features
- Patio
Utilities
- Central Heating and Cooling System
- Cable TV Available
Listing and Financial Details
- Assessor Parcel Number 52424135140000080
- Seller Considering Concessions
Community Details
Overview
- Association fees include common areas, ground maintenance, maintenance structure, security
- Trevi At The Gardens Subdivision
Recreation
- Community Pool
- Park
Security
- Gated Community
Map
Home Values in the Area
Average Home Value in this Area
Tax History
| Year | Tax Paid | Tax Assessment Tax Assessment Total Assessment is a certain percentage of the fair market value that is determined by local assessors to be the total taxable value of land and additions on the property. | Land | Improvement |
|---|---|---|---|---|
| 2024 | $5,282 | $327,006 | -- | -- |
| 2023 | $5,177 | $317,482 | $0 | $0 |
| 2022 | $5,155 | $308,235 | $0 | $0 |
| 2021 | $5,179 | $299,257 | $0 | $0 |
| 2018 | $6,258 | $315,000 | $0 | $315,000 |
| 2017 | $5,374 | $306,000 | $0 | $0 |
| 2016 | $6,514 | $308,550 | $0 | $0 |
Property History
| Date | Event | Price | Change | Sq Ft Price |
|---|---|---|---|---|
| 01/17/2025 01/17/25 | Price Changed | $610,000 | -0.8% | $309 / Sq Ft |
| 01/07/2025 01/07/25 | Price Changed | $615,000 | -0.5% | $311 / Sq Ft |
| 11/20/2024 11/20/24 | Price Changed | $618,000 | -1.1% | $313 / Sq Ft |
| 10/15/2024 10/15/24 | Price Changed | $625,000 | -0.8% | $316 / Sq Ft |
| 07/23/2024 07/23/24 | Price Changed | $630,000 | -0.8% | $319 / Sq Ft |
| 07/10/2024 07/10/24 | For Sale | $635,000 | +74.0% | $322 / Sq Ft |
| 05/10/2019 05/10/19 | Sold | $365,000 | -5.2% | $185 / Sq Ft |
| 04/10/2019 04/10/19 | Pending | -- | -- | -- |
| 01/18/2019 01/18/19 | For Sale | $385,000 | -- | $195 / Sq Ft |
Similar Homes in Palm Beach Gardens, FL
Source: BeachesMLS
MLS Number: R11003011
APN: 52-42-41-35-14-000-0080
- 4677 Mediterranean Cir
- 4631 Mediterranean Cir Unit 4631
- 4627 Mediterranean Cir
- 5550 Golden Eagle Cir Unit 5550
- 5353 Eagle Lake Dr
- 4576 Mediterranean Cir
- 4589 Mediterranean Cir
- 4607 Mediterranean Cir
- 5512 Eagle Lake Dr
- 5525 Renoir Place
- 5348 Eagle Lake Dr Unit Ln 20
- 5378 Eagle Lake Dr
- 5600 Eagle Lake Dr
- 5763 Golden Eagle Cir
- 5639 Golden Eagle Cir
- 5606 Delacroix Terrace
- 5651 Golden Eagle Cir
- 5652 Golden Eagle Cir
- 5658 Golden Eagle Cir
- 5662 Golden Eagle Cir






