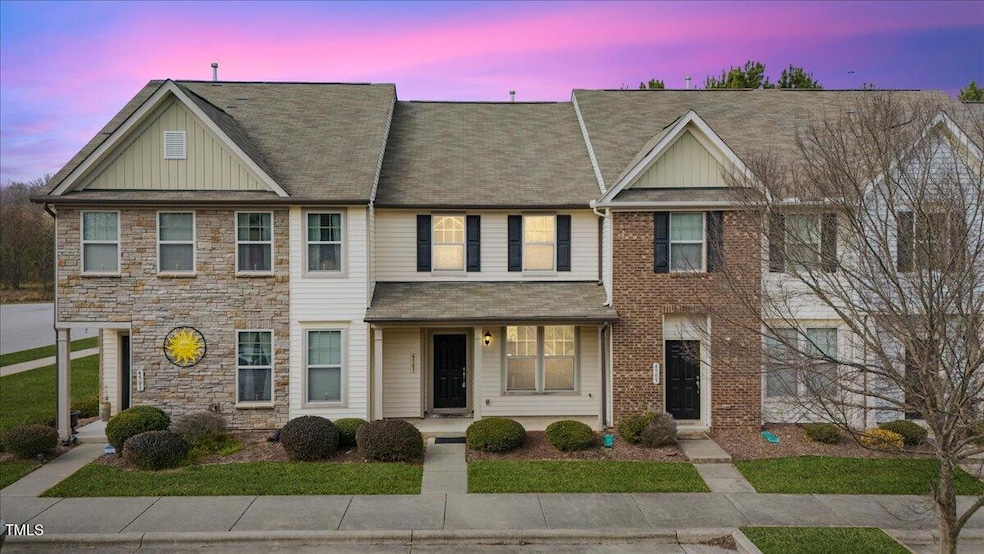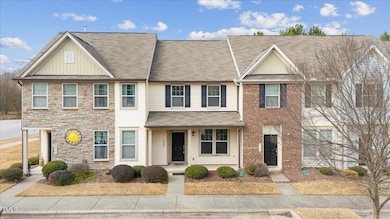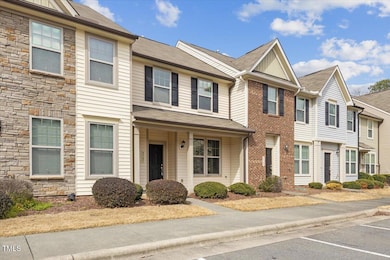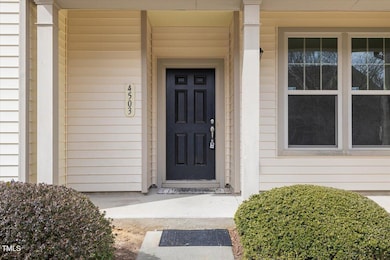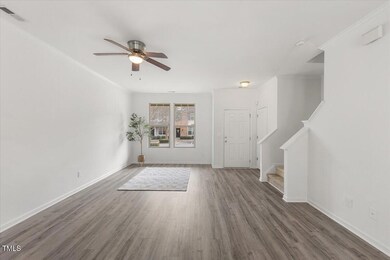
4503 Middletown Dr Wake Forest, NC 27587
Estimated payment $1,875/month
Highlights
- Traditional Architecture
- Community Pool
- Eat-In Kitchen
- Sanford Creek Elementary School Rated A-
- Covered patio or porch
- Walk-In Closet
About This Home
Welcome to 4503 Middletown Drive, a beautifully updated 3-bedroom, 2.5-bathroom townhome offering 1,433 square feet of comfortable living space in a desirable Wake Forest community. This home has been freshly painted and features brand-new luxury vinyl plank (LVP) flooring throughout the main living areas, along with plush new carpeting in the bedrooms—making it truly move-in ready! Located in a vibrant community, residents enjoy access to a sparkling pool and a fun-filled playground, perfect for outdoor relaxation and entertainment. Conveniently situated in Wake Forest, NC, this home offers easy access to: Falls Lake State Recreation Area - Enjoy boating, fishing, hiking, and camping just minutes away. Downtown Wake Forest - Explore charming shops, local restaurants, and cultural attractions. E. Carroll Joyner Park - A scenic park with walking trails, picnic areas, and seasonal events. The Factory - A nearby shopping and entertainment hub with activities for all ages. Experience the perfect combination of modern updates, community amenities, and a fantastic location at 4503 Middletown Drive. Schedule your visit today!
Townhouse Details
Home Type
- Townhome
Est. Annual Taxes
- $2,560
Year Built
- Built in 2013
Lot Details
- 1,307 Sq Ft Lot
- Back Yard
HOA Fees
Home Design
- Traditional Architecture
- Slab Foundation
- Shingle Roof
- Vinyl Siding
Interior Spaces
- 1,433 Sq Ft Home
- 2-Story Property
- Combination Dining and Living Room
- Laundry Room
Kitchen
- Eat-In Kitchen
- Electric Oven
- Microwave
- Dishwasher
- Kitchen Island
Flooring
- Carpet
- Luxury Vinyl Tile
Bedrooms and Bathrooms
- 3 Bedrooms
- Walk-In Closet
- Bathtub with Shower
Parking
- 2 Parking Spaces
- 2 Open Parking Spaces
- Parking Lot
- Assigned Parking
Outdoor Features
- Covered patio or porch
Schools
- Sanford Creek Elementary School
- Wake Forest Middle School
- Wake Forest High School
Utilities
- Central Heating and Cooling System
- Heating System Uses Natural Gas
Listing and Financial Details
- Assessor Parcel Number 1738585724
Community Details
Overview
- Association fees include insurance, ground maintenance, pest control, trash
- Shearon Farms Townhomes Ii Association, Phone Number (984) 220-8688
- Shearon Farms Subdivision
- Maintained Community
- Community Parking
Amenities
- Trash Chute
Recreation
- Community Playground
- Community Pool
Map
Home Values in the Area
Average Home Value in this Area
Tax History
| Year | Tax Paid | Tax Assessment Tax Assessment Total Assessment is a certain percentage of the fair market value that is determined by local assessors to be the total taxable value of land and additions on the property. | Land | Improvement |
|---|---|---|---|---|
| 2024 | $2,604 | $272,100 | $70,000 | $202,100 |
| 2023 | $1,953 | $166,386 | $30,000 | $136,386 |
| 2022 | $1,874 | $166,386 | $30,000 | $136,386 |
| 2021 | $1,842 | $166,386 | $30,000 | $136,386 |
| 2020 | $1,842 | $166,386 | $30,000 | $136,386 |
| 2019 | $1,698 | $135,279 | $28,000 | $107,279 |
| 2018 | $1,609 | $135,279 | $28,000 | $107,279 |
| 2017 | $1,555 | $135,279 | $28,000 | $107,279 |
| 2016 | $1,536 | $135,279 | $28,000 | $107,279 |
| 2015 | $1,751 | $152,581 | $35,000 | $117,581 |
| 2014 | $1,695 | $152,581 | $35,000 | $117,581 |
Property History
| Date | Event | Price | Change | Sq Ft Price |
|---|---|---|---|---|
| 03/31/2025 03/31/25 | Pending | -- | -- | -- |
| 03/25/2025 03/25/25 | Price Changed | $274,000 | -1.8% | $191 / Sq Ft |
| 03/08/2025 03/08/25 | For Sale | $279,000 | -- | $195 / Sq Ft |
Deed History
| Date | Type | Sale Price | Title Company |
|---|---|---|---|
| Special Warranty Deed | $115,000 | None Available |
Similar Homes in Wake Forest, NC
Source: Doorify MLS
MLS Number: 10081069
APN: 1738.02-58-5724-000
- 4519 Tarkiln Place
- 4523 Tarkiln Place
- 4469 Middletown Dr
- 9845 Sweet Basil Dr
- 2621 Gross Ave
- 2981 Thurman Dairy Loop
- 3021 Polanski Dr
- 3100 Lariat Ridge Dr
- 3124 Gross Ave
- 3105 Falconhurst Dr
- 10805 Cheery Knoll
- 9237 Kitchin Farms Way Unit 429
- 9301 Kitchin Farms Way Unit 433
- 9249 Kitchin Farms Way Unit 432
- 9221 Kitchin Farms Way Unit 425
- 9228 Kitchin Farms Way Unit 412
- 9349 Kitchin Farms Way Unit 463
- 9200 Leaning Post Rd Unit 451
- 9204 Leaning Post Rd Unit 450
- 9212 Leaning Post Rd Unit 448
