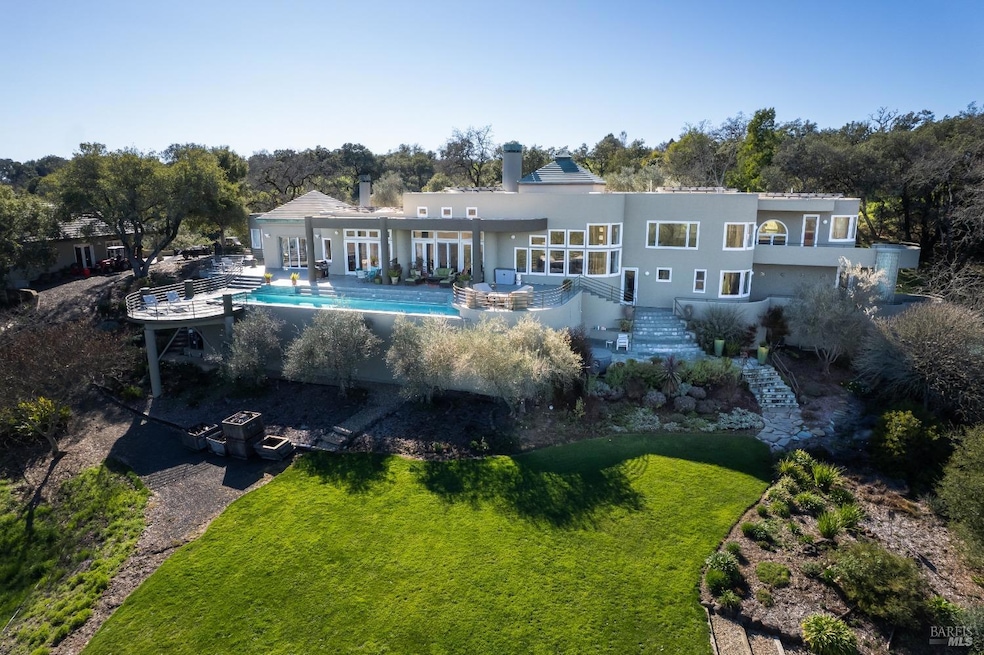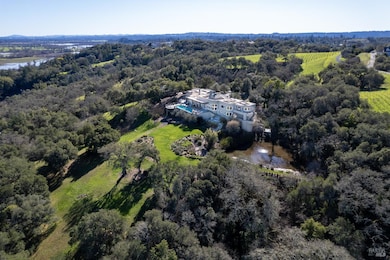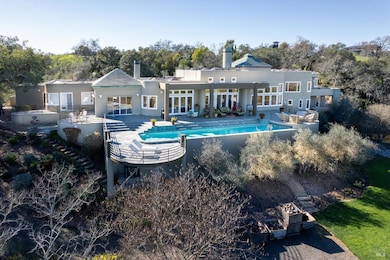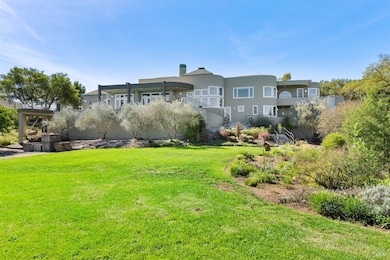
4503 Trenton Rd Santa Rosa, CA 95401
Forestville NeighborhoodEstimated payment $23,764/month
Highlights
- Guest House
- Second Garage
- River View
- Heated In Ground Pool
- Solar Power System
- 26.74 Acre Lot
About This Home
This 5,500 sq. ft. fortress-like estate sits on 26 gated acres with stunning panoramic views, just minutes from town and Santa Rosa Airport. Featuring 3 bedrooms (2 primary suites), a dedicated office (with closet), a 6-person sauna, and a pool & hot tub, this home blends luxury with comfort. High-end upgrades include solar power (89 panel system- 27kW), high-efficiency fixtures, and automated irrigation. A 1,056 sq. ft. rental home (4507 Trenton) generates $1,520/month. Meticulously maintained and completely turnkey, this estate is move-in ready for its next owner
Home Details
Home Type
- Single Family
Est. Annual Taxes
- $17,252
Year Built
- Built in 1990 | Remodeled
Lot Details
- 26.74 Acre Lot
- Adjacent to Greenbelt
- Landscaped
- Private Lot
- Sprinkler System
- Property is zoned RRD20
Parking
- 3 Car Attached Garage
- 2 Carport Spaces
- Second Garage
- Front Facing Garage
- Auto Driveway Gate
Property Views
- River
- City
- Vineyard
- Ridge
- Mountain
- Hills
- Forest
- Valley
Home Design
- Ranch Property
- Split Level Home
- Concrete Foundation
- Stucco
Interior Spaces
- 5,500 Sq Ft Home
- 2-Story Property
- Wet Bar
- Cathedral Ceiling
- Ceiling Fan
- Wood Burning Stove
- Awning
- Formal Entry
- Great Room
- Family Room
- Living Room with Fireplace
- Living Room with Attached Deck
- Dining Room with Fireplace
- 2 Fireplaces
- Formal Dining Room
- Home Office
- Workshop
- Storage
- Partial Basement
- Front Gate
Kitchen
- Breakfast Area or Nook
- Walk-In Pantry
- Double Oven
- Built-In Gas Range
- Range Hood
- Microwave
- Ice Maker
- Dishwasher
- Wine Refrigerator
- Kitchen Island
- Stone Countertops
- Disposal
Flooring
- Wood
- Stone
- Tile
Bedrooms and Bathrooms
- 4 Bedrooms
- Primary Bedroom on Main
- Studio bedroom
- Dual Closets
- Walk-In Closet
- 7 Full Bathrooms
Laundry
- Laundry Room
- Laundry on main level
- Dryer
- Washer
Eco-Friendly Details
- Energy-Efficient Appliances
- Energy-Efficient Construction
- Energy-Efficient HVAC
- Energy-Efficient Lighting
- Energy-Efficient Insulation
- Passive Solar Power System
- Energy-Efficient Roof
- Pre-Wired For Photovoltaic Solar
- Solar Power System
- Solar Water Heater
Pool
- Heated In Ground Pool
- Spa
- Gas Heated Pool
Outdoor Features
- Pond
- Balcony
- Wrap Around Porch
- Separate Outdoor Workshop
Additional Homes
- Guest House
- Separate Entry Quarters
Utilities
- Central Heating and Cooling System
- Power Generator
- Propane
- Private Water Source
- Well
- High-Efficiency Water Heater
- Gas Water Heater
- Septic System
- Internet Available
- Cable TV Available
Listing and Financial Details
- Assessor Parcel Number 078-010-028-000
Map
Home Values in the Area
Average Home Value in this Area
Tax History
| Year | Tax Paid | Tax Assessment Tax Assessment Total Assessment is a certain percentage of the fair market value that is determined by local assessors to be the total taxable value of land and additions on the property. | Land | Improvement |
|---|---|---|---|---|
| 2023 | $17,252 | $1,454,409 | $358,628 | $1,095,781 |
| 2022 | $16,926 | $1,425,893 | $351,597 | $1,074,296 |
| 2021 | $16,723 | $1,397,935 | $344,703 | $1,053,232 |
| 2020 | $16,004 | $1,383,602 | $341,169 | $1,042,433 |
| 2019 | $15,692 | $1,356,474 | $334,480 | $1,021,994 |
| 2018 | $15,508 | $1,329,877 | $327,922 | $1,001,955 |
| 2017 | $14,917 | $1,303,802 | $321,493 | $982,309 |
| 2016 | $14,735 | $1,278,239 | $315,190 | $963,049 |
| 2015 | $14,261 | $1,259,040 | $310,456 | $948,584 |
| 2014 | $14,033 | $1,234,378 | $304,375 | $930,003 |
Property History
| Date | Event | Price | Change | Sq Ft Price |
|---|---|---|---|---|
| 03/17/2025 03/17/25 | For Sale | $3,999,998 | -- | $727 / Sq Ft |
Deed History
| Date | Type | Sale Price | Title Company |
|---|---|---|---|
| Interfamily Deed Transfer | -- | None Available | |
| Grant Deed | $1,175,000 | Fidelity National Title Co |
Mortgage History
| Date | Status | Loan Amount | Loan Type |
|---|---|---|---|
| Open | $250,000 | Credit Line Revolving | |
| Closed | $250,000 | Credit Line Revolving | |
| Open | $880,000 | New Conventional | |
| Previous Owner | $1,655,000 | Unknown | |
| Previous Owner | $200,000 | Credit Line Revolving | |
| Previous Owner | $325,000 | Credit Line Revolving |
Similar Homes in the area
Source: Bay Area Real Estate Information Services (BAREIS)
MLS Number: 325022726
APN: 078-010-028
- 7400 Malone Rd
- 2235 Laguna Rd
- 7575 Trenton Rd
- 2892 Mark West Station Rd
- 9224 Carols View Ln
- 2961 River Rd
- 2705 River Rd
- 2301 Silk Rd
- 1551 Laguna Rd
- 6530 Covey Rd
- 8050 Park Ave
- 8005 Trenton Ct
- 6677 Front St Unit J
- 8745 Sunridge Ave
- 4605 Gravenstein Hwy N
- 2875 Woolsey Rd
- 5665 Ross Branch Rd
- 122 Nolan Ct
- 1525 Olivet Rd
- 9190 Rio Dell Ct






