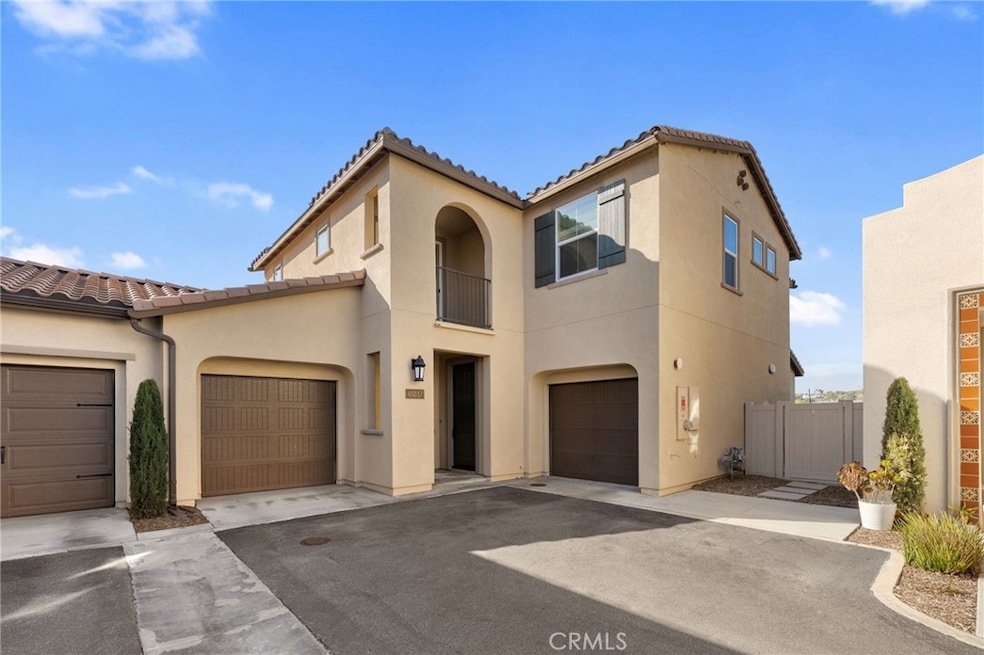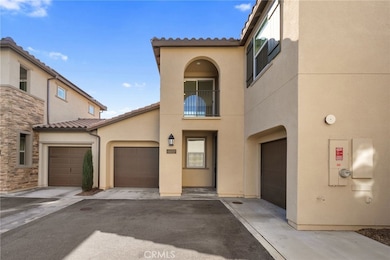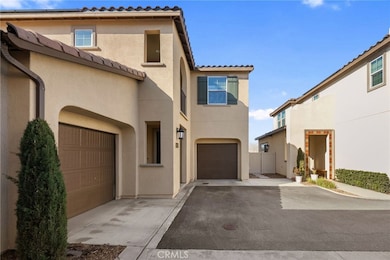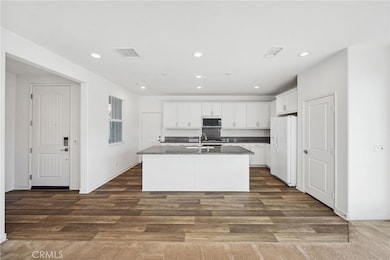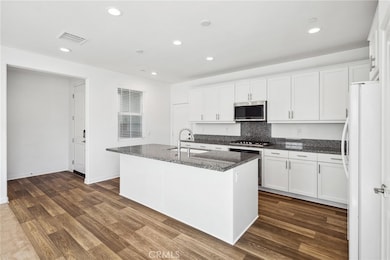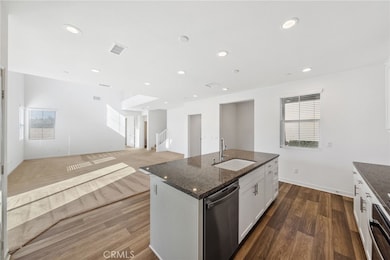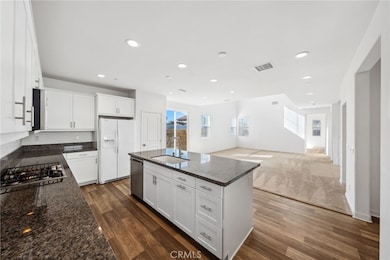45037 Via Vela Temecula, CA 92592
Highlights
- Spa
- Primary Bedroom Suite
- Loft
- Red Hawk Elementary Rated A
- Main Floor Primary Bedroom
- 1-minute walk to Pala Community Park
About This Home
Welcome to this stunning 3-bedroom, 3-bathroom PLUS LOFT is quaintly nestled in the highly sought-after Rancho Soleo community. This modern home offers an open-concept layout perfect for entertaining and comfortable living. Nestled in the heart of Temecula and just minutes from Pechanga and shopping. Enjoy easy commuter access to the 15 freeway and local shopping. The unique feature of a downstairs master suite adds convenience and privacy, making it an ideal choice for all. Situated in a peaceful cul-de-sac, this home boasts a soft water system and fully paid-off solar, ensuring both eco-friendliness and cost efficiency. The spacious loft, complete with a connecting balcony, provides an additional living area or the perfect spot for relaxation. Enjoy access to the community pool, ideal for those warm California days. Zoned for the prestigious Great Oak High School, this location perfect if that's on your check list. Plus, with close proximity to shopping.
Condo Details
Home Type
- Condominium
Est. Annual Taxes
- $9,710
Year Built
- Built in 2020
Parking
- 2 Car Attached Garage
- 1 Open Parking Space
- Parking Available
- Assigned Parking
Interior Spaces
- 2,356 Sq Ft Home
- 2-Story Property
- Living Room
- Loft
- Neighborhood Views
- Laundry Room
Kitchen
- Built-In Range
- Quartz Countertops
Bedrooms and Bathrooms
- 3 Bedrooms | 1 Primary Bedroom on Main
- Primary Bedroom Suite
- Quartz Bathroom Countertops
- Dual Vanity Sinks in Primary Bathroom
- Walk-in Shower
Pool
- Spa
- Solar Heated Pool
Outdoor Features
- Patio
- Exterior Lighting
- Front Porch
Additional Features
- 1 Common Wall
- Central Heating and Cooling System
Listing and Financial Details
- Security Deposit $3,550
- Rent includes association dues
- Available 4/19/25
- Tax Lot 1
- Tax Tract Number 37021
- Assessor Parcel Number 961461003
Community Details
Overview
- Property has a Home Owners Association
- 130 Units
Recreation
- Community Pool
- Community Spa
- Park
Pet Policy
- Call for details about the types of pets allowed
- Pet Deposit $500
Map
Source: California Regional Multiple Listing Service (CRMLS)
MLS Number: SW25081464
APN: 961-461-003
- 45477 Calle Cirros
- 44863 Rein Ct
- 45187 Via Vela
- 44953 Blue Rosemary Way Unit 86
- 45368 Via Nubes
- 45594 Calle Luna
- 45478 Masters Dr
- 31139 Black Maple Dr Unit 56
- 31163 Lavender Ct Unit 204
- 44936 Honey Locust Dr
- 45656 Muirfield Dr
- 31246 Black Maple Dr
- 45503 Tournament Ln
- 31284 Strawberry Tree Ln
- 31220 Locust Ct
- 45471 Olive Ct
- 31363 David Ln
- 31340 Locust Ct
- 45299 Esmerado Ct
- 45474 Olive Ct
