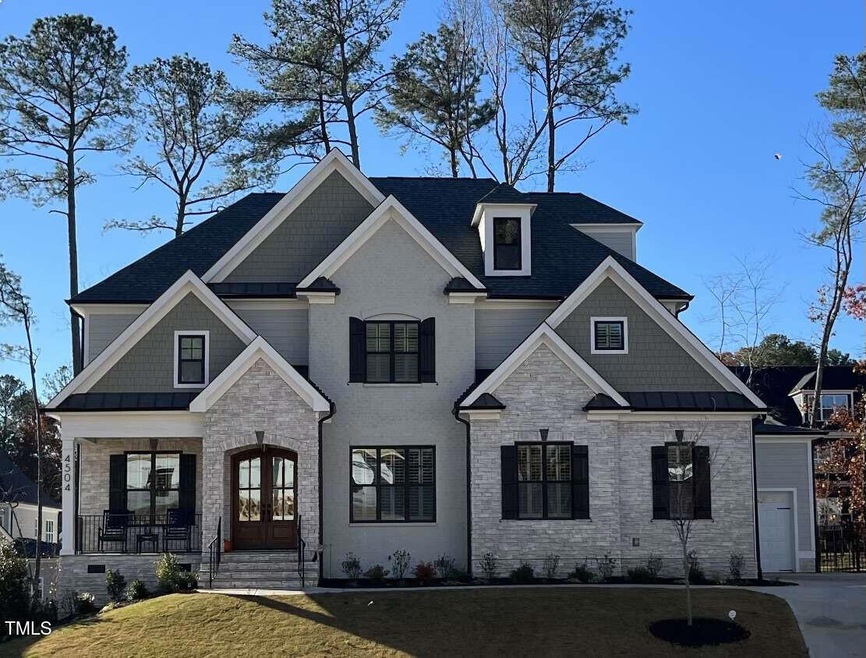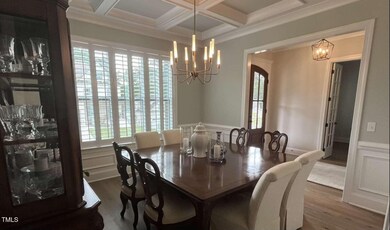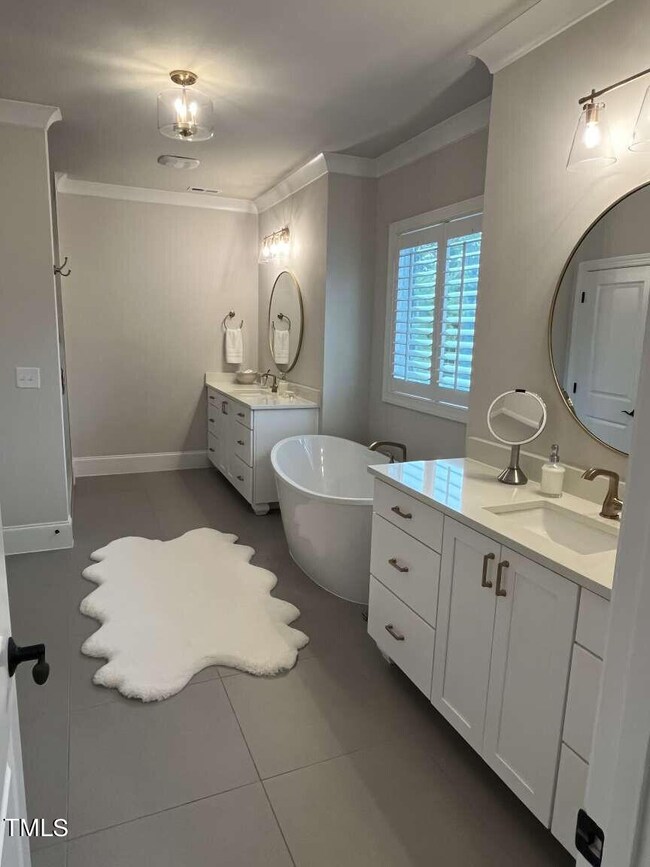
4504 Chandler Creek Place Apex, NC 27539
Middle Creek NeighborhoodHighlights
- Transitional Architecture
- Wood Flooring
- Attic
- Middle Creek Elementary School Rated A-
- Main Floor Bedroom
- Screened Porch
About This Home
As of December 2024Beautiful light/bright 3560 SF home with downstairs guest suite; gourmet kitchen with stainless steel gas cooktop/range and wall oven; custom white cabinets in kitchen; butlers pantry with glass insert doors. Countertop and large island w/quartz counters. Downstairs, additional to kitchen and guest suite w/full bath are dining room; study; family room; powder bath and large drop zone. Second floor has large game/media room; primary suite and three secondary bedrooms. Large built-in book case lines upstairs hallway. Third floor offers potential for additional bonus room & bedroom with bath (already framed and plumbed/electrical for future projects). Downstairs family room has gas log fireplace with beautiful tile surround; built-in cabs with display shelves above. Primary bedroom on second floor has large walk-in closet with built-in shelves; primary bath features two large vanities with stand alone tub in between, and large walk-in shower. Upstairs laundry; three full baths upstairs; one and one-half baths downstairs. Custom shutters throughout. Screened porch in back; large three car garage; all on .28 acre lot.
Home Details
Home Type
- Single Family
Est. Annual Taxes
- $8,659
Year Built
- Built in 2022
Lot Details
- 0.28 Acre Lot
- Cul-De-Sac
- Northeast Facing Home
- Gated Home
- Wrought Iron Fence
- Landscaped
- Front and Back Yard Sprinklers
- Back Yard Fenced
- Property is zoned ZR12
HOA Fees
- $100 Monthly HOA Fees
Parking
- 3 Car Attached Garage
- Front Facing Garage
- Side Facing Garage
- Garage Door Opener
Home Design
- Transitional Architecture
- Brick Exterior Construction
- Frame Construction
- Shingle Siding
- Cement Siding
- ICAT Recessed Lighting
- Stone Veneer
Interior Spaces
- 3,560 Sq Ft Home
- 2-Story Property
- Built-In Features
- Bookcases
- Crown Molding
- Ceiling Fan
- ENERGY STAR Qualified Windows
- Shutters
- Aluminum Window Frames
- Family Room with Fireplace
- Screened Porch
Kitchen
- Eat-In Kitchen
- Breakfast Bar
- Butlers Pantry
- Built-In Convection Oven
- Built-In Electric Oven
- Gas Cooktop
- Range Hood
- Plumbed For Ice Maker
- ENERGY STAR Qualified Dishwasher
- Smart Appliances
- Kitchen Island
- Disposal
- Instant Hot Water
Flooring
- Wood
- Carpet
- Tile
Bedrooms and Bathrooms
- 5 Bedrooms
- Main Floor Bedroom
- Double Vanity
Laundry
- Laundry Room
- Gas Dryer Hookup
Attic
- Attic Floors
- Permanent Attic Stairs
- Unfinished Attic
- Attic or Crawl Hatchway Insulated
Schools
- Wake County Schools Elementary And Middle School
- Wake County Schools High School
Utilities
- Central Heating and Cooling System
- Vented Exhaust Fan
- Natural Gas Connected
- Electric Water Heater
- Cable TV Available
Community Details
- Association fees include ground maintenance
- Chandler Cove Association, Phone Number (805) 660-9170
- Built by L & L of Raleigh
- Chandler Cove Subdivision
- Maintained Community
Listing and Financial Details
- Property held in a trust
- Home warranty included in the sale of the property
- Assessor Parcel Number 0750.04-84-3920 0485851
Map
Home Values in the Area
Average Home Value in this Area
Property History
| Date | Event | Price | Change | Sq Ft Price |
|---|---|---|---|---|
| 12/11/2024 12/11/24 | Sold | $1,163,500 | -2.6% | $327 / Sq Ft |
| 10/19/2024 10/19/24 | Pending | -- | -- | -- |
| 10/15/2024 10/15/24 | Price Changed | $1,195,000 | +1.7% | $336 / Sq Ft |
| 10/13/2024 10/13/24 | For Sale | $1,175,000 | +11.9% | $330 / Sq Ft |
| 12/15/2023 12/15/23 | Off Market | $1,050,000 | -- | -- |
| 02/28/2023 02/28/23 | Sold | $1,050,000 | 0.0% | $295 / Sq Ft |
| 12/15/2022 12/15/22 | Pending | -- | -- | -- |
| 12/15/2022 12/15/22 | For Sale | $1,050,000 | -- | $295 / Sq Ft |
Tax History
| Year | Tax Paid | Tax Assessment Tax Assessment Total Assessment is a certain percentage of the fair market value that is determined by local assessors to be the total taxable value of land and additions on the property. | Land | Improvement |
|---|---|---|---|---|
| 2022 | $1,543 | $160,000 | $160,000 | $0 |
Similar Homes in Apex, NC
Source: Doorify MLS
MLS Number: 10058084
APN: 0750.04-84-3920-000
- 3900 Inkberry Ct
- 7589 Percussion Dr
- 7588 Percussion Dr
- 305 Southmoor Oaks Ct
- 2908 Satori Way
- 229 Shillings Chase Dr
- 302 Millsford Hill Place
- 116 Palermo Ct
- 1002 Augustine Trail
- 104 Red Bark Ct
- 108 Galsworthy St
- 5408 Colonial Oaks Dr
- 2909 Timpani Trail
- 2112 Bradford Mill Ct
- 4224 Sancroft Dr
- 3412 Ashmill Ct
- 3009 Kildaire Dairy Way
- 401 River Falls Dr
- 137 Fawnwood Acres Dr
- 8304 Rosiere Dr





