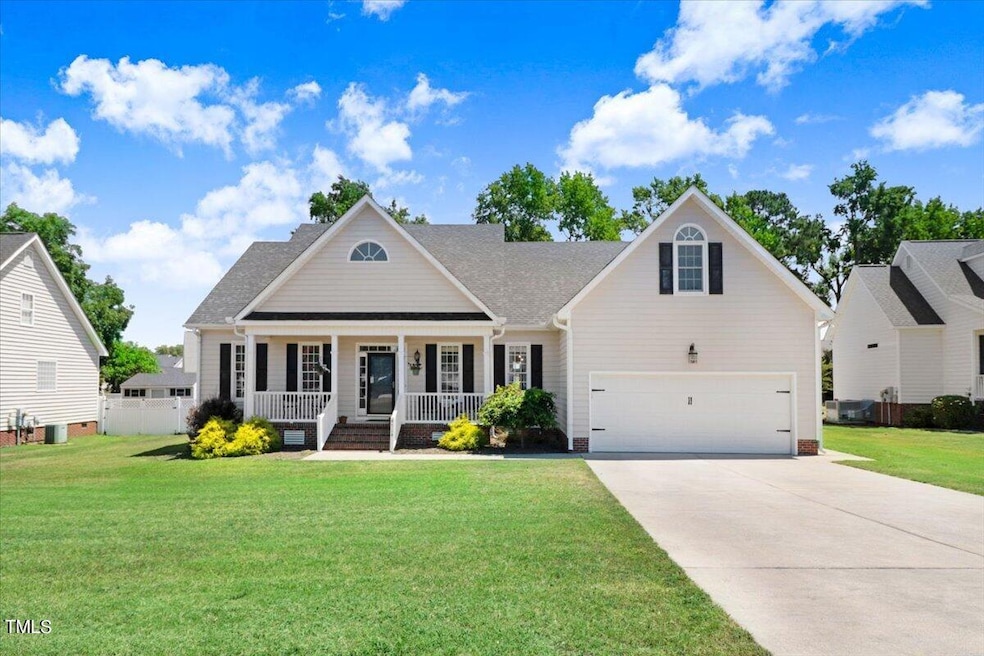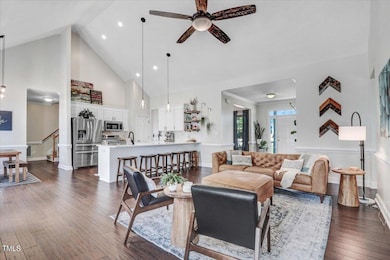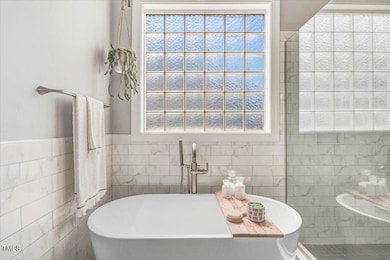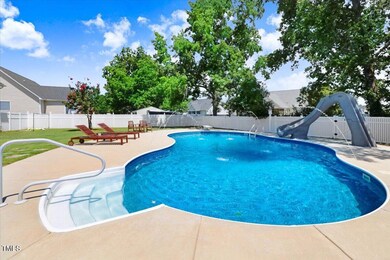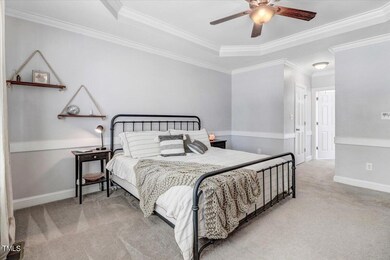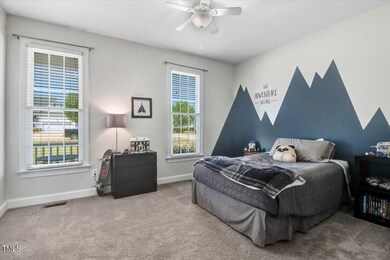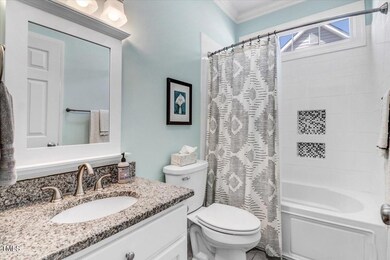
4504 Chippenham Ct N Wilson, NC 27896
Highlights
- In Ground Pool
- Traditional Architecture
- No HOA
- New Hope Elementary School Rated A-
- Bamboo Flooring
- 2 Car Attached Garage
About This Home
As of September 2024This stunning home with many updates over the past 10 years. iPrimary suite with spa-like bathroom featuring a soaker tub and a spacious shower. Many rooms painted 2019 and some updated florring in 2019 giving the home a modern and inviting feel. The kitchen is sure to impress with its updated appliances, which include a range that is only 5 years old, a dishwasher that is 2 years old, and a microwave that is just 1 year old. Plus it's open design offering a modern feel. But that's not all - the exterior of the home has also been well-maintained. The roof was replaced in 2020, and a saltwater pool was installed in 2021, offering you a tranquil retreat just steps from your back door. This home is a rare find in Chesney Glen neighborhood and sure to the home you've been waiting for.
Home Details
Home Type
- Single Family
Est. Annual Taxes
- $2,800
Year Built
- Built in 2000
Lot Details
- 0.4 Acre Lot
- Back Yard Fenced
Parking
- 2 Car Attached Garage
Home Design
- Traditional Architecture
- Brick Foundation
- Shingle Roof
- Vinyl Siding
Interior Spaces
- 2,492 Sq Ft Home
- 2-Story Property
- Basement
- Crawl Space
- Dishwasher
Flooring
- Bamboo
- Carpet
- Tile
Bedrooms and Bathrooms
- 3 Bedrooms
Pool
- In Ground Pool
- Pool Cover
Schools
- New Hope Elementary School
- Elm City Middle School
- Fike High School
Utilities
- Forced Air Heating and Cooling System
- Heat Pump System
Community Details
- No Home Owners Association
- Chesney Glen Subdivision
Listing and Financial Details
- Assessor Parcel Number 3714828740.000
Map
Home Values in the Area
Average Home Value in this Area
Property History
| Date | Event | Price | Change | Sq Ft Price |
|---|---|---|---|---|
| 09/26/2024 09/26/24 | Sold | $4,210,000 | +900.0% | $1,689 / Sq Ft |
| 08/25/2024 08/25/24 | Pending | -- | -- | -- |
| 08/20/2024 08/20/24 | For Sale | $421,000 | -90.0% | $169 / Sq Ft |
| 08/19/2024 08/19/24 | Off Market | $4,210,000 | -- | -- |
| 07/15/2024 07/15/24 | Pending | -- | -- | -- |
| 07/04/2024 07/04/24 | For Sale | $419,800 | +82.6% | $168 / Sq Ft |
| 06/28/2019 06/28/19 | Sold | $229,900 | 0.0% | $92 / Sq Ft |
| 05/16/2019 05/16/19 | Pending | -- | -- | -- |
| 05/01/2019 05/01/19 | For Sale | $229,900 | -- | $92 / Sq Ft |
Tax History
| Year | Tax Paid | Tax Assessment Tax Assessment Total Assessment is a certain percentage of the fair market value that is determined by local assessors to be the total taxable value of land and additions on the property. | Land | Improvement |
|---|---|---|---|---|
| 2024 | $2,067 | $347,387 | $40,000 | $307,387 |
| 2023 | $2,738 | $209,798 | $28,000 | $181,798 |
| 2022 | $2,738 | $209,798 | $28,000 | $181,798 |
| 2021 | $2,601 | $199,333 | $28,000 | $171,333 |
| 2020 | $2,601 | $199,333 | $28,000 | $171,333 |
| 2019 | $2,492 | $190,934 | $28,000 | $162,934 |
| 2018 | $2,398 | $183,772 | $28,000 | $155,772 |
| 2017 | $2,361 | $183,772 | $28,000 | $155,772 |
| 2016 | $2,228 | $173,362 | $28,000 | $145,362 |
| 2014 | $2,531 | $203,262 | $28,000 | $175,262 |
Mortgage History
| Date | Status | Loan Amount | Loan Type |
|---|---|---|---|
| Open | $219,960 | New Conventional | |
| Closed | $218,405 | New Conventional | |
| Previous Owner | $41,000 | Credit Line Revolving | |
| Previous Owner | $165,000 | Adjustable Rate Mortgage/ARM | |
| Previous Owner | $168,000 | New Conventional |
Deed History
| Date | Type | Sale Price | Title Company |
|---|---|---|---|
| Warranty Deed | $230,000 | None Available | |
| Warranty Deed | $168,000 | None Available |
Similar Home in Wilson, NC
Source: Doorify MLS
MLS Number: 10039359
APN: 3714-82-8740.000
- 4509 Lake Hills Dr
- 4507 Chippenham Ct N
- 4719 Bluff Place
- 4603 Prestwick Ln N
- 4709 Lake Hills Dr
- 4501 Pinehurst Dr N
- 4522 Bobwhite Trail N
- 4436 Saddle Run Rd N
- 4915 Country Club Dr N
- 4402 Highmeadow Ln N
- 5008 Pebble Beach Cir N
- 4407 Davis Farms Dr N
- 4156 Lake Wilson Rd N
- 4710 Burning Tree Ln N
- 3919 Little John Dr N
- 3706 Martha Ln N
- 5050 Country Club Dr N
- 3704 Shadow Ridge Rd N
- 3714 Lightwater Ln
- 4831 Wimbledon Ct N
