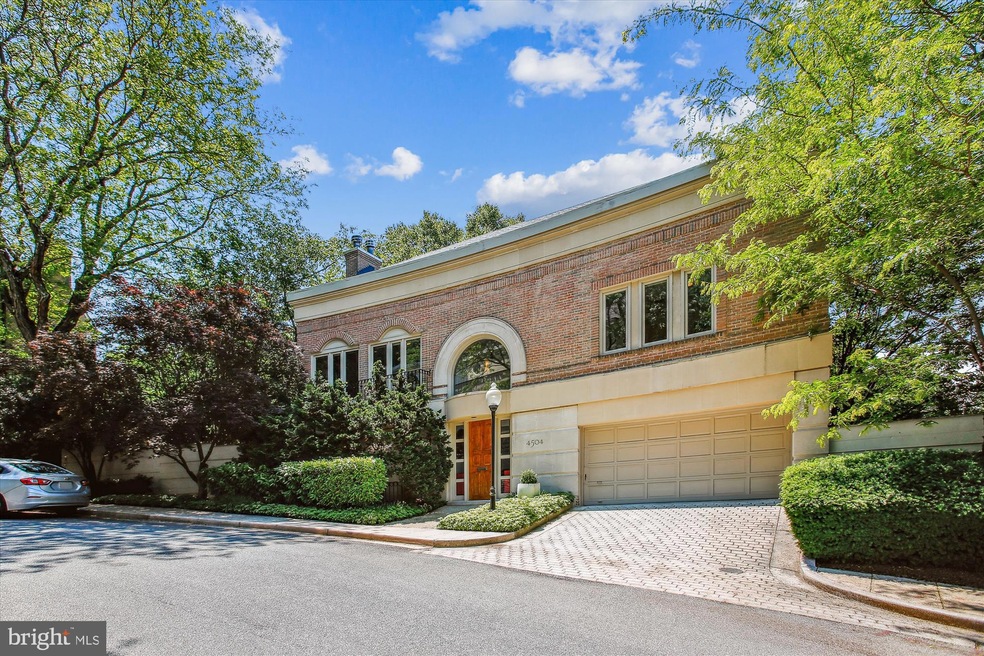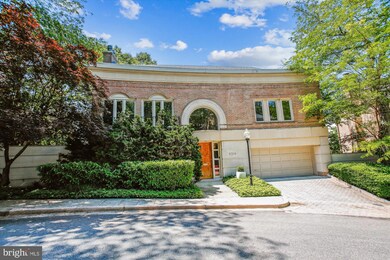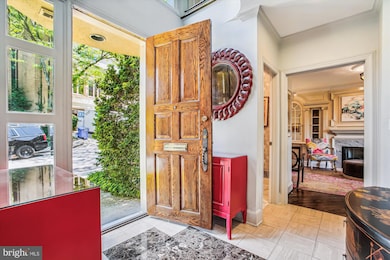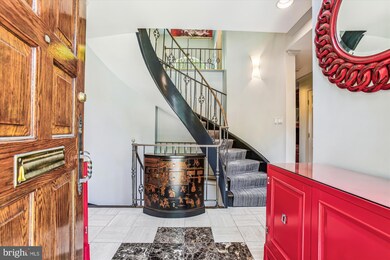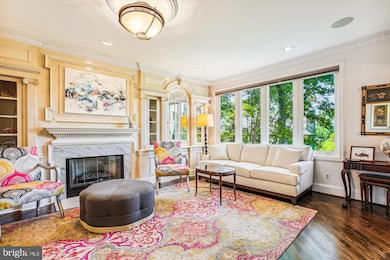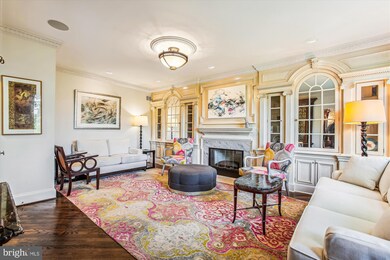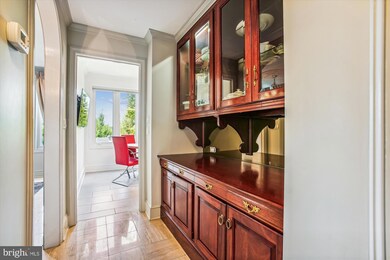
4504 Foxhall Crescent NW Washington, DC 20007
Berkley NeighborhoodHighlights
- Eat-In Gourmet Kitchen
- Curved or Spiral Staircase
- Wood Flooring
- Key Elementary School Rated A
- Backs to Trees or Woods
- Garden View
About This Home
As of March 2025***Luxury living at its best in one of the most desirable neighborhoods in Washington, DC. Property features include: Limestone, brick and glass exterior, 1-car garage, a grand foyer with a 3-story spiral staircase plus an elevator, a large formal dining room with marble flooring and adjacent butler pantry, elegant formal living room with fireplace and built-ins, and a chef's delight updated kitchen with gas cooking and ample table space plus a half bath complete the first floor. The upper level features a luxurious primary bedroom, walk-in closets, a large ensuite bath, and hardwood floors plus 2 additional large bedrooms that share a hall bath. Informal everyday living and entertaining on the lower level is enjoyed in a walk-out family room with built-ins and a cozy fireplace. In addition, the lower level features a 4th bedroom/exercise room with a Murphy bed, bar area/kitchenette, a full bath, and laundry/storage room. Entertain on the expansive patio/terrace area. This lovely home is flooded with natural light on all 3 levels. FANTASTIC PRICE REDUCTION AND A GREAT LOCATION, THIS HOME IS A MUST-SEE!!
Home Details
Home Type
- Single Family
Est. Annual Taxes
- $12,764
Year Built
- Built in 1981 | Remodeled in 2016
Lot Details
- 7,835 Sq Ft Lot
- Backs to Trees or Woods
- Property is in excellent condition
- Property is zoned R-1A
HOA Fees
- $250 Monthly HOA Fees
Parking
- 1 Car Attached Garage
- Front Facing Garage
Home Design
- Brick Exterior Construction
Interior Spaces
- Property has 3 Levels
- Wet Bar
- Curved or Spiral Staircase
- Built-In Features
- Chair Railings
- Crown Molding
- 2 Fireplaces
- Fireplace With Glass Doors
- Fireplace Mantel
- Window Treatments
- Dining Area
- Garden Views
- Finished Basement
Kitchen
- Eat-In Gourmet Kitchen
- Gas Oven or Range
- Stove
- Microwave
- Ice Maker
- Dishwasher
- Stainless Steel Appliances
- Disposal
Flooring
- Wood
- Ceramic Tile
Bedrooms and Bathrooms
- En-Suite Bathroom
Laundry
- Laundry on lower level
- Dryer
- Washer
- Laundry Chute
Accessible Home Design
- Accessible Elevator Installed
Utilities
- Central Air
- Air Source Heat Pump
- Vented Exhaust Fan
- Propane
- Electric Water Heater
Community Details
- Foxhall Crescents Homeowners Association
- Foxhall Crescent Subdivision
Listing and Financial Details
- Tax Lot 856
- Assessor Parcel Number 1397//0856
Map
Home Values in the Area
Average Home Value in this Area
Property History
| Date | Event | Price | Change | Sq Ft Price |
|---|---|---|---|---|
| 03/04/2025 03/04/25 | Sold | $1,800,000 | -1.4% | $479 / Sq Ft |
| 01/12/2025 01/12/25 | For Sale | $1,825,000 | 0.0% | $486 / Sq Ft |
| 01/11/2025 01/11/25 | Off Market | $1,825,000 | -- | -- |
| 01/09/2025 01/09/25 | For Sale | $1,825,000 | +40.4% | $486 / Sq Ft |
| 04/05/2016 04/05/16 | Sold | $1,300,000 | -16.1% | $488 / Sq Ft |
| 02/23/2016 02/23/16 | Pending | -- | -- | -- |
| 11/27/2015 11/27/15 | Price Changed | $1,550,000 | -3.1% | $582 / Sq Ft |
| 04/24/2015 04/24/15 | For Sale | $1,600,000 | -- | $601 / Sq Ft |
Tax History
| Year | Tax Paid | Tax Assessment Tax Assessment Total Assessment is a certain percentage of the fair market value that is determined by local assessors to be the total taxable value of land and additions on the property. | Land | Improvement |
|---|---|---|---|---|
| 2024 | $12,764 | $1,516,790 | $957,280 | $559,510 |
| 2023 | $12,315 | $1,463,520 | $953,360 | $510,160 |
| 2022 | $11,888 | $1,412,370 | $935,580 | $476,790 |
| 2021 | $11,751 | $1,395,760 | $930,950 | $464,810 |
| 2020 | $11,644 | $1,369,840 | $911,370 | $458,470 |
| 2019 | $11,230 | $1,321,200 | $890,210 | $430,990 |
| 2018 | $11,228 | $1,320,970 | $0 | $0 |
| 2017 | $11,900 | $1,399,950 | $0 | $0 |
| 2016 | $11,643 | $1,369,780 | $0 | $0 |
| 2015 | $11,611 | $1,366,020 | $0 | $0 |
| 2014 | $11,940 | $1,404,740 | $0 | $0 |
Mortgage History
| Date | Status | Loan Amount | Loan Type |
|---|---|---|---|
| Open | $1,530,000 | New Conventional | |
| Previous Owner | $500,000 | Credit Line Revolving | |
| Previous Owner | $493,000 | Credit Line Revolving | |
| Previous Owner | $500,000 | New Conventional |
Deed History
| Date | Type | Sale Price | Title Company |
|---|---|---|---|
| Deed | $1,800,000 | None Listed On Document | |
| Interfamily Deed Transfer | -- | None Available | |
| Special Warranty Deed | $1,300,000 | Classic Settlements Inc | |
| Deed | -- | Island Title Corp |
Similar Homes in Washington, DC
Source: Bright MLS
MLS Number: DCDC2174054
APN: 1397-0856
- 4709 Foxhall Crescent NW
- 4711 Foxhall Crescent NW
- 2425 Foxhall Rd NW
- 2217 46th St NW
- 4813 Kemble Place NW
- 2250 48th St NW
- 2409 49th St NW
- 4641 Dexter St NW
- 4825 Dexter Terrace NW
- 2213 King Place NW
- 4501 Dexter St NW
- 2109 Dunmore Ln NW
- 2101 Foxhall Rd NW
- 4410 Meadow Rd NW
- 2005 48th St NW
- 2754 Chain Bridge Rd NW
- 2001 Foxhall Rd NW
- 2824 Chain Bridge Rd NW
- 3001 Foxhall Rd NW
- 4840 Macarthur Blvd NW Unit 504
