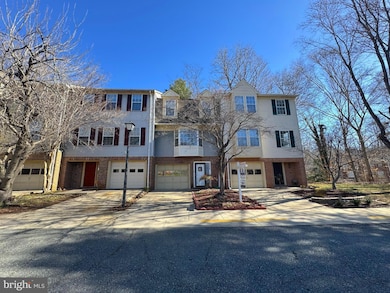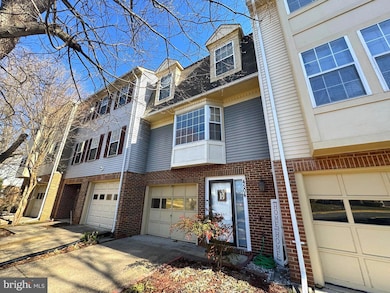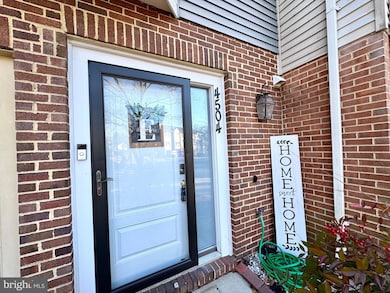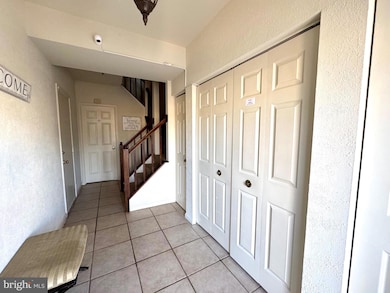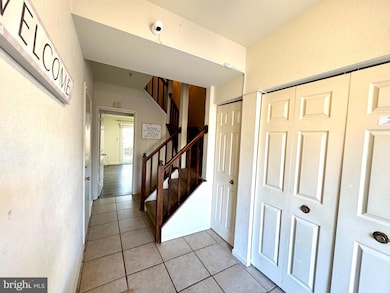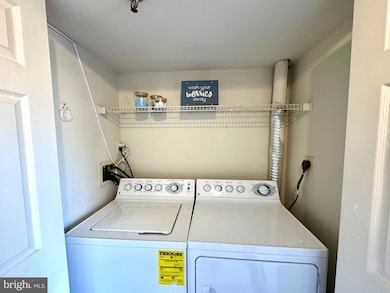
4504 Governor Pratt Ct Upper Marlboro, MD 20772
Marlboro Village NeighborhoodEstimated payment $2,578/month
Highlights
- Colonial Architecture
- Jogging Path
- 1 Car Direct Access Garage
- Upgraded Countertops
- Formal Dining Room
- Eat-In Kitchen
About This Home
NEW PRICE!!*** Rare Find in this community! This 4 Bedroom, three-level townhome, nestled in a quiet cul-de-sac, offers the perfect blend of space, convenience, and comfort. The attached garage, driveway, and additional guest spaces provide ample parking, while inside, you'll find a thoughtfully designed layout. The spacious eat-in kitchen boasts granite countertops, a pantry for extra storage, and flows seamlessly into the separate dining room, which overlooks the large sunken living room—perfect for entertaining! This 4 Bedrooms and 2.5 baths should satisfy all your needs and more. The spacious primary bedroom features double closets, two cozy window seats with built-in storage, and can comfortably accommodate a king-size bed and much more. This home maximizes all spaces and offers an additional versatile bonus room—ideal as an office, gym, or media room—along with a dedicated laundry area for added convenience. Enjoy the functionality of a walkout lower level, providing easy outdoor access also great for entertaining. New HVAC furnace replaced (2023). New flooring at entry (replaced March 2025) leading to 2nd floor.Situated near major commuter routes and just a short distance from shopping and dining, this home is a must-see. All furniture available for sale. Don’t miss the opportunity to make it yours!
Townhouse Details
Home Type
- Townhome
Est. Annual Taxes
- $4,654
Year Built
- Built in 1988
Lot Details
- Property is in very good condition
HOA Fees
Parking
- 1 Car Direct Access Garage
- 1 Driveway Space
- Parking Storage or Cabinetry
- Front Facing Garage
- Parking Lot
Home Design
- Colonial Architecture
- Brick Foundation
- Vinyl Siding
- Brick Front
Interior Spaces
- 1,914 Sq Ft Home
- Property has 3 Levels
- Formal Dining Room
Kitchen
- Eat-In Kitchen
- Electric Oven or Range
- Microwave
- Dishwasher
- Upgraded Countertops
- Disposal
Flooring
- Carpet
- Laminate
- Ceramic Tile
Bedrooms and Bathrooms
- 4 Bedrooms
Laundry
- Laundry on lower level
- Dryer
- Washer
Finished Basement
- Garage Access
- Rear Basement Entry
Home Security
Schools
- Dr. Henry A. Wise High School
Utilities
- Forced Air Heating and Cooling System
- Electric Water Heater
Listing and Financial Details
- Assessor Parcel Number 17030224329
Community Details
Overview
- Association fees include exterior building maintenance, lawn care front, reserve funds, snow removal, trash
- Villages Of Marlborough HOA
- Marlborough Condominium Condos
- Villages Of Marlborough Subdivision
- Property Manager
Recreation
- Community Playground
- Jogging Path
Pet Policy
- Pets Allowed
Additional Features
- Common Area
- Fire Sprinkler System
Map
Home Values in the Area
Average Home Value in this Area
Tax History
| Year | Tax Paid | Tax Assessment Tax Assessment Total Assessment is a certain percentage of the fair market value that is determined by local assessors to be the total taxable value of land and additions on the property. | Land | Improvement |
|---|---|---|---|---|
| 2024 | $5,051 | $313,233 | $0 | $0 |
| 2023 | $4,482 | $274,967 | $0 | $0 |
| 2022 | $3,913 | $236,700 | $71,000 | $165,700 |
| 2021 | $1,957 | $222,800 | $0 | $0 |
| 2020 | $3,500 | $208,900 | $0 | $0 |
| 2019 | $2,792 | $195,000 | $58,500 | $136,500 |
| 2018 | $3,170 | $186,667 | $0 | $0 |
| 2017 | $2,922 | $178,333 | $0 | $0 |
| 2016 | -- | $170,000 | $0 | $0 |
| 2015 | $3,009 | $170,000 | $0 | $0 |
| 2014 | $3,009 | $170,000 | $0 | $0 |
Property History
| Date | Event | Price | Change | Sq Ft Price |
|---|---|---|---|---|
| 04/23/2025 04/23/25 | Price Changed | $350,000 | -7.9% | $183 / Sq Ft |
| 04/05/2025 04/05/25 | Price Changed | $380,000 | -2.6% | $199 / Sq Ft |
| 02/21/2025 02/21/25 | For Sale | $390,000 | +5.4% | $204 / Sq Ft |
| 07/14/2022 07/14/22 | Sold | $370,000 | +1.4% | $193 / Sq Ft |
| 06/18/2022 06/18/22 | Pending | -- | -- | -- |
| 06/17/2022 06/17/22 | For Sale | $365,000 | -1.4% | $191 / Sq Ft |
| 06/16/2022 06/16/22 | Off Market | $370,000 | -- | -- |
| 06/10/2022 06/10/22 | Price Changed | $365,000 | -3.7% | $191 / Sq Ft |
| 06/08/2022 06/08/22 | For Sale | $379,000 | +2.4% | $198 / Sq Ft |
| 06/07/2022 06/07/22 | Off Market | $370,000 | -- | -- |
| 06/01/2022 06/01/22 | For Sale | $379,000 | +2.4% | $198 / Sq Ft |
| 05/31/2022 05/31/22 | Off Market | $370,000 | -- | -- |
| 05/10/2022 05/10/22 | Price Changed | $379,000 | -1.6% | $198 / Sq Ft |
| 04/22/2022 04/22/22 | Price Changed | $385,000 | -2.5% | $201 / Sq Ft |
| 04/18/2022 04/18/22 | For Sale | $395,000 | +6.8% | $206 / Sq Ft |
| 04/16/2022 04/16/22 | Off Market | $370,000 | -- | -- |
| 03/16/2022 03/16/22 | For Sale | $395,000 | 0.0% | $206 / Sq Ft |
| 03/14/2019 03/14/19 | Rented | $1,949 | 0.0% | -- |
| 03/07/2019 03/07/19 | Under Contract | -- | -- | -- |
| 02/14/2019 02/14/19 | For Rent | $1,949 | +2.8% | -- |
| 07/03/2017 07/03/17 | Rented | $1,895 | +2.5% | -- |
| 06/30/2017 06/30/17 | Under Contract | -- | -- | -- |
| 06/17/2017 06/17/17 | For Rent | $1,849 | 0.0% | -- |
| 03/21/2017 03/21/17 | Sold | $162,500 | +9.6% | $85 / Sq Ft |
| 02/17/2017 02/17/17 | Pending | -- | -- | -- |
| 01/18/2017 01/18/17 | Price Changed | $148,200 | 0.0% | $77 / Sq Ft |
| 01/18/2017 01/18/17 | For Sale | $148,200 | -8.8% | $77 / Sq Ft |
| 01/17/2017 01/17/17 | Off Market | $162,500 | -- | -- |
| 01/11/2017 01/11/17 | For Sale | $164,700 | 0.0% | $86 / Sq Ft |
| 11/29/2016 11/29/16 | Pending | -- | -- | -- |
| 11/16/2016 11/16/16 | Price Changed | $164,700 | -10.0% | $86 / Sq Ft |
| 10/19/2016 10/19/16 | For Sale | $183,000 | +12.6% | $96 / Sq Ft |
| 10/18/2016 10/18/16 | Off Market | $162,500 | -- | -- |
Deed History
| Date | Type | Sale Price | Title Company |
|---|---|---|---|
| Deed | $370,000 | Prime Title Group | |
| Trustee Deed | $163,198 | Attorney | |
| Deed | $271,170 | -- | |
| Deed | $271,170 | -- | |
| Deed | $144,000 | -- | |
| Deed | $102,100 | -- |
Mortgage History
| Date | Status | Loan Amount | Loan Type |
|---|---|---|---|
| Open | $378,510 | VA | |
| Previous Owner | $121,875 | New Conventional | |
| Previous Owner | $272,000 | Stand Alone Refi Refinance Of Original Loan | |
| Previous Owner | $196,500 | Stand Alone Refi Refinance Of Original Loan | |
| Previous Owner | $31,100 | Unknown | |
| Previous Owner | $3,788 | New Conventional |
Similar Homes in Upper Marlboro, MD
Source: Bright MLS
MLS Number: MDPG2141796
APN: 03-0224329
- 4600 Governor Kent Ct
- 4633 Colonel Fenwick Place
- 4703 Colonel Ashton Place
- 4750 John Rogers Blvd
- 4905 Colonel Addison Place
- 13905 Fareham Ln
- 13900 Ascott Dr
- 4928 Colonel Contee Place
- 14262 Hampshire Hall Ct
- 14264 Hampshire Hall Ct
- 4716 Captain Bayne Ct
- 4846 King John Way
- 14200 Farnsworth Ln Unit 403
- 13900 Farnsworth Ln Unit 4403
- 13922 Lord Fairfax Place
- 4607 Captain Covington Place
- 13825 Lord Fairfax Place
- 14006 Lord Marlborough Place
- 0 Largo Rd Unit MDPG2126192
- 4915 King Patrick Way Unit 402

