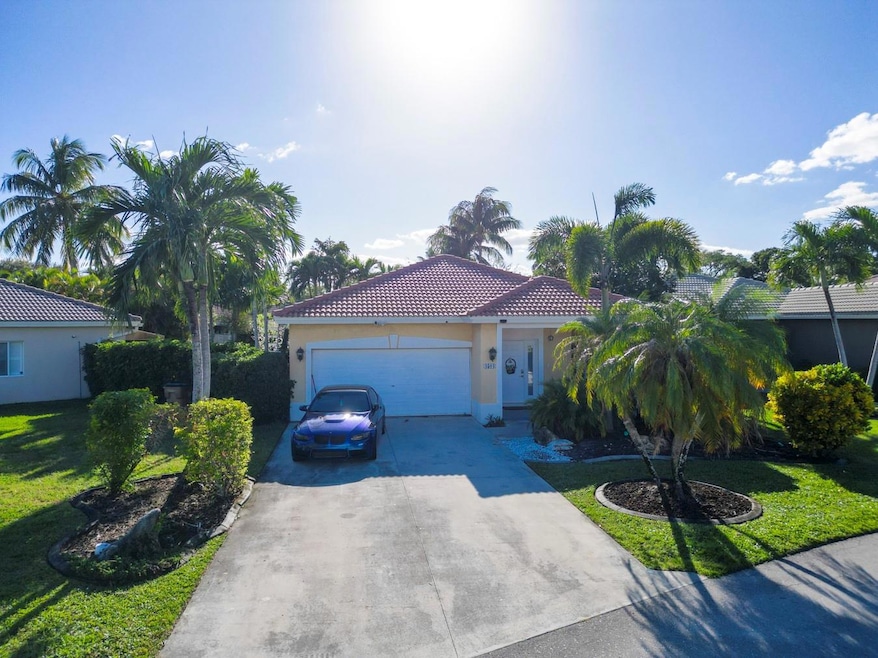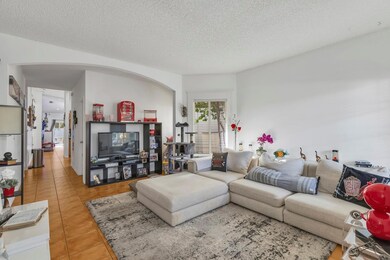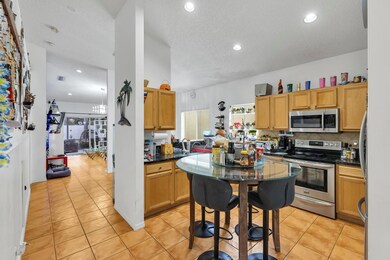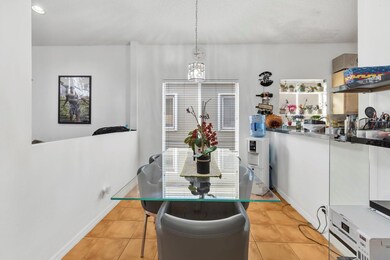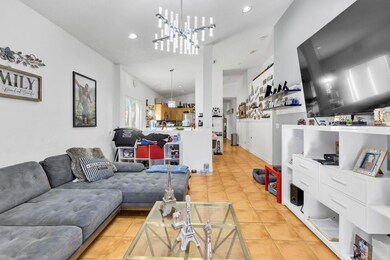
4504 SW 12th Ct Deerfield Beach, FL 33442
Lakeview NeighborhoodEstimated payment $4,141/month
Highlights
- Fitness Center
- 6,237 Sq Ft lot
- Vaulted Ceiling
- Gated Community
- Clubhouse
- Roman Tub
About This Home
INVESTORS OPPORTUNITY!!! This Beautiful 1 story 4 Bedroom House, 2 Bathroom, 2 Car Garage and Long Driveway is located in most sought after The Waterways, a Gated Community in Deerfield Beach. An Open Floor Plan with almost 2,000 sf under air. It features Ceramic Tile and Laminate Wood Floors. Large Kitchen with Wood Cabinets and S.S. Appliances, Refrigerator is 2 Months Old, AC new in 2023. Spacious Master Bedroom with large Walk in Closet, Master Bathroom w/ Separate Roman Tub and Shower. Guest Bathroom totally renovated! Fenced in Backyard. Comnty Pools, Hot Tub, Clubhouses, Gym, Tennis, Pickleball & much more! Rented until 05/2025, long time Tenants, would love to stay. Cable & Internet included in Low HOA Fee! Great Central area, Close to Shoppes, Supermarket, Beaches! Great Schools!
Home Details
Home Type
- Single Family
Est. Annual Taxes
- $10,562
Year Built
- Built in 1998
Lot Details
- 6,237 Sq Ft Lot
- North Facing Home
- Fenced
- Corner Lot
- Sprinkler System
- Property is zoned PUD
HOA Fees
- $302 Monthly HOA Fees
Parking
- 2 Car Attached Garage
- Garage Door Opener
- Driveway
Home Design
- Spanish Tile Roof
Interior Spaces
- 1,956 Sq Ft Home
- 1-Story Property
- Wet Bar
- Vaulted Ceiling
- Blinds
- Entrance Foyer
- Formal Dining Room
- Den
- Utility Room
- Garden Views
- Hurricane or Storm Shutters
- Attic
Kitchen
- Breakfast Bar
- Electric Range
- Microwave
- Dishwasher
- Disposal
Flooring
- Laminate
- Ceramic Tile
Bedrooms and Bathrooms
- 4 Bedrooms | 1 Main Level Bedroom
- Split Bedroom Floorplan
- Walk-In Closet
- 2 Full Bathrooms
- Roman Tub
- Jettted Tub and Separate Shower in Primary Bathroom
Laundry
- Laundry Room
- Dryer
- Washer
Outdoor Features
- Patio
Schools
- Quiet Waters Elementary School
- Lyons Creek Middle School
- Monarch High School
Utilities
- Central Heating and Cooling System
- Electric Water Heater
- Cable TV Available
Listing and Financial Details
- Assessor Parcel Number 484209170040
Community Details
Overview
- Association fees include common area maintenance, cable TV, recreation facilities, road maintenance, security
- Waterways Subdivision, Delano Floorplan
Recreation
- Fitness Center
- Community Pool
Additional Features
- Clubhouse
- Gated Community
Map
Home Values in the Area
Average Home Value in this Area
Tax History
| Year | Tax Paid | Tax Assessment Tax Assessment Total Assessment is a certain percentage of the fair market value that is determined by local assessors to be the total taxable value of land and additions on the property. | Land | Improvement |
|---|---|---|---|---|
| 2025 | $10,562 | $525,630 | -- | -- |
| 2024 | $9,544 | $525,630 | $37,420 | $426,190 |
| 2023 | $9,544 | $434,410 | $0 | $0 |
| 2022 | $8,700 | $394,920 | $0 | $0 |
| 2021 | $7,632 | $359,020 | $37,420 | $321,600 |
| 2020 | $7,081 | $332,510 | $37,420 | $295,090 |
| 2019 | $6,757 | $322,480 | $37,420 | $285,060 |
| 2018 | $6,148 | $306,010 | $37,420 | $268,590 |
| 2017 | $5,754 | $257,100 | $0 | $0 |
| 2016 | $5,413 | $233,730 | $0 | $0 |
| 2015 | $5,240 | $212,490 | $0 | $0 |
| 2014 | $4,556 | $193,180 | $0 | $0 |
| 2013 | -- | $175,620 | $37,420 | $138,200 |
Property History
| Date | Event | Price | Change | Sq Ft Price |
|---|---|---|---|---|
| 04/09/2025 04/09/25 | Pending | -- | -- | -- |
| 12/04/2024 12/04/24 | Price Changed | $530,000 | -7.8% | $271 / Sq Ft |
| 11/15/2024 11/15/24 | For Sale | $575,000 | 0.0% | $294 / Sq Ft |
| 06/10/2015 06/10/15 | Rented | $2,200 | -3.3% | -- |
| 05/11/2015 05/11/15 | Under Contract | -- | -- | -- |
| 04/20/2015 04/20/15 | For Rent | $2,275 | +8.3% | -- |
| 07/03/2013 07/03/13 | Rented | $2,100 | 0.0% | -- |
| 06/03/2013 06/03/13 | Under Contract | -- | -- | -- |
| 05/15/2013 05/15/13 | For Rent | $2,100 | -- | -- |
Deed History
| Date | Type | Sale Price | Title Company |
|---|---|---|---|
| Warranty Deed | $188,000 | Capital Abstract & Title | |
| Warranty Deed | $400,000 | Attorney | |
| Warranty Deed | $149,100 | -- |
Mortgage History
| Date | Status | Loan Amount | Loan Type |
|---|---|---|---|
| Open | $150,400 | New Conventional | |
| Previous Owner | $328,000 | New Conventional | |
| Previous Owner | $82,000 | Credit Line Revolving | |
| Previous Owner | $388,000 | Purchase Money Mortgage | |
| Previous Owner | $217,250 | Unknown | |
| Previous Owner | $60,000 | New Conventional | |
| Previous Owner | $119,250 | New Conventional |
Similar Homes in the area
Source: BeachesMLS (Greater Fort Lauderdale)
MLS Number: F10471818
APN: 48-42-09-17-0040
- 1282 SW 44th Terrace
- 1226 SW 46th Ave
- 1165 SW 44th Way
- 4613 SW 12th St
- 136 Centennial Ct
- 132 Centennial Ct
- 1214 SW 46th Way
- 1109 SW 44th Way
- 128 Centennial Ct
- 4723 SW 12th Place
- 1126 SW 44th Ave
- 4724 SW 13th St
- 1241 SW 46th Way
- 1250 SW 48th Terrace
- 4729 SW 13th Place
- 113 Centennial Ct
- 1245 SW 48th Terrace
- 2308 Congressional Way Unit 2308
- 1273 SW 48th Terrace
- 2206 Congressional Way Unit 2206
