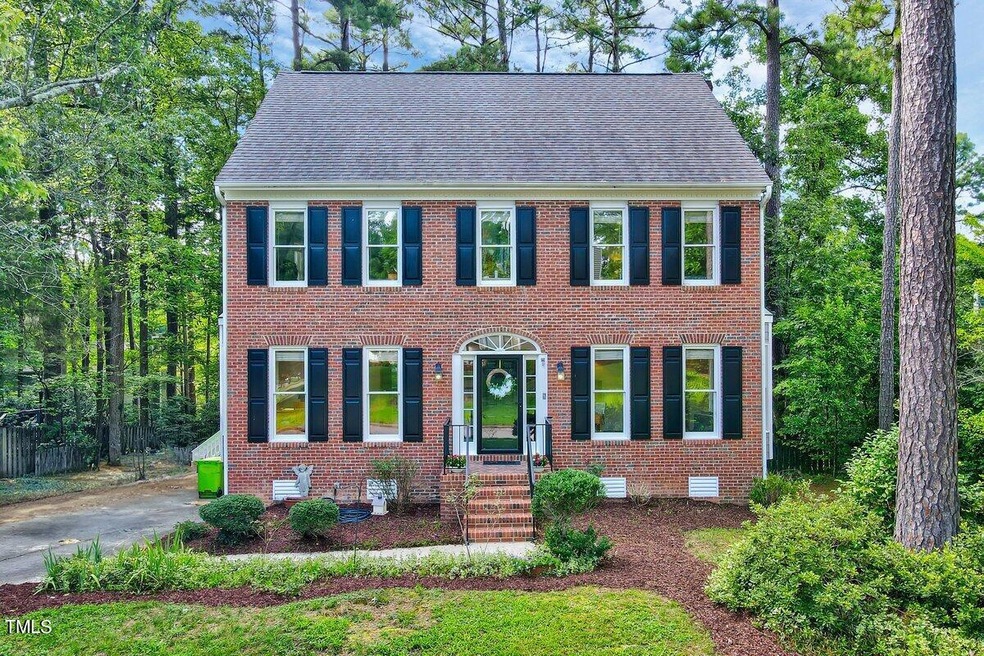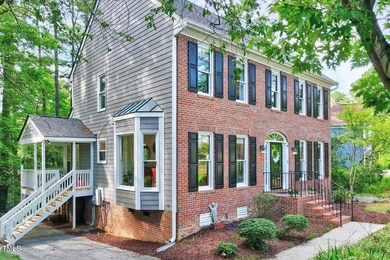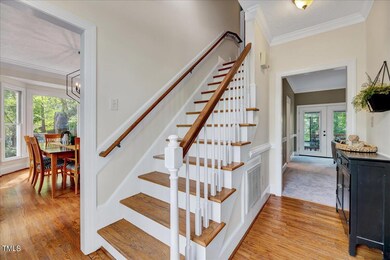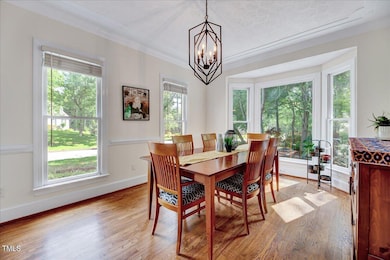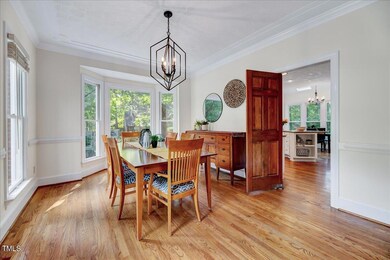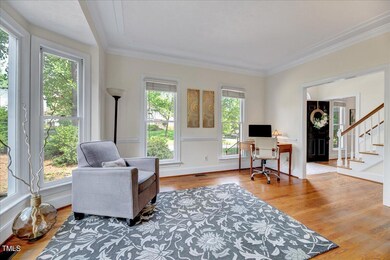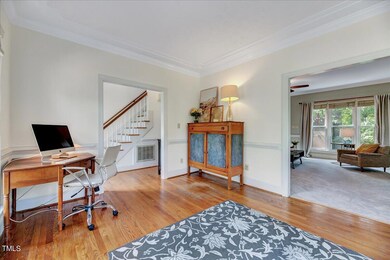
4504 Thendara Way Raleigh, NC 27612
Highlights
- Colonial Architecture
- Wood Flooring
- Quartz Countertops
- York Elementary School Rated A-
- Bonus Room
- Breakfast Room
About This Home
As of September 2024Welcome to this exquisite three-story brick-front home ideally situated in a fantastic LOCATION in Raleigh 27612! Boasting 2550 square feet of living space, this residence offers a dining room, a versatile living room or office space, a cozy family room enhanced by new gas logs, and a bright, airy white kitchen. Upstairs, discover a spacious primary suite complete with an updated bathroom, alongside two additional bedrooms. Not to be overlooked is the expansive third-floor bonus room, which could serve as an additional bedroom with its own closet. Recent updates include fresh interior paint throughout most spaces, an EV charger, a new back door featuring inset shades, and newly refreshed carpets in both the family room and primary suite. The exterior showcases newer siding and a generously sized deck, both installed in 2021, while a tall crawlspace offers ample storage capacity. This home perfectly blends modern updates with classic charm, promising both comfort and functionality in a coveted Raleigh location.
Home Details
Home Type
- Single Family
Est. Annual Taxes
- $4,504
Year Built
- Built in 1986
Lot Details
- 0.3 Acre Lot
- Lot Dimensions are 85x143x95x147
- Wood Fence
- Back and Front Yard
HOA Fees
- $3 Monthly HOA Fees
Home Design
- Colonial Architecture
- Traditional Architecture
- Brick Veneer
- Raised Foundation
- Shingle Roof
Interior Spaces
- 2,551 Sq Ft Home
- 3-Story Property
- Ceiling Fan
- Entrance Foyer
- Family Room with Fireplace
- Breakfast Room
- Dining Room
- Bonus Room
Kitchen
- Electric Range
- Dishwasher
- Stainless Steel Appliances
- Quartz Countertops
- Disposal
Flooring
- Wood
- Carpet
- Tile
Bedrooms and Bathrooms
- 3 Bedrooms
- Bathtub with Shower
Laundry
- Laundry in Hall
- Washer and Electric Dryer Hookup
Parking
- 2 Parking Spaces
- Private Driveway
- 2 Open Parking Spaces
Outdoor Features
- Rain Gutters
Schools
- York Elementary School
- Oberlin Middle School
- Sanderson High School
Utilities
- Forced Air Heating and Cooling System
- Heating System Uses Natural Gas
- Electric Water Heater
Community Details
- Turnberry HOA, Phone Number (919) 787-9939
- Turnberry Subdivision
Listing and Financial Details
- Assessor Parcel Number 0796372043
Map
Home Values in the Area
Average Home Value in this Area
Property History
| Date | Event | Price | Change | Sq Ft Price |
|---|---|---|---|---|
| 09/20/2024 09/20/24 | Sold | $575,000 | 0.0% | $225 / Sq Ft |
| 08/01/2024 08/01/24 | Pending | -- | -- | -- |
| 07/26/2024 07/26/24 | For Sale | $575,000 | -- | $225 / Sq Ft |
Tax History
| Year | Tax Paid | Tax Assessment Tax Assessment Total Assessment is a certain percentage of the fair market value that is determined by local assessors to be the total taxable value of land and additions on the property. | Land | Improvement |
|---|---|---|---|---|
| 2024 | $4,504 | $516,285 | $250,000 | $266,285 |
| 2023 | $3,745 | $341,784 | $120,000 | $221,784 |
| 2022 | $3,481 | $341,784 | $120,000 | $221,784 |
| 2021 | $3,346 | $341,784 | $120,000 | $221,784 |
| 2020 | $3,285 | $341,784 | $120,000 | $221,784 |
| 2019 | $3,507 | $300,927 | $110,000 | $190,927 |
| 2018 | $3,308 | $300,927 | $110,000 | $190,927 |
| 2017 | $3,151 | $300,927 | $110,000 | $190,927 |
| 2016 | $3,086 | $300,927 | $110,000 | $190,927 |
| 2015 | $2,866 | $274,806 | $92,000 | $182,806 |
| 2014 | -- | $274,806 | $92,000 | $182,806 |
Mortgage History
| Date | Status | Loan Amount | Loan Type |
|---|---|---|---|
| Open | $488,750 | New Conventional | |
| Previous Owner | $207,000 | New Conventional | |
| Previous Owner | $218,000 | New Conventional | |
| Previous Owner | $222,400 | Purchase Money Mortgage | |
| Previous Owner | $191,120 | No Value Available | |
| Previous Owner | $176,000 | Unknown | |
| Previous Owner | $25,285 | Credit Line Revolving |
Deed History
| Date | Type | Sale Price | Title Company |
|---|---|---|---|
| Warranty Deed | $575,000 | None Listed On Document | |
| Interfamily Deed Transfer | -- | None Available | |
| Interfamily Deed Transfer | -- | None Available | |
| Warranty Deed | $278,000 | None Available | |
| Warranty Deed | $239,000 | -- |
Similar Homes in Raleigh, NC
Source: Doorify MLS
MLS Number: 10043625
APN: 0796.10-37-2043-000
- 4617 Wee Burn Trail
- 5122 Berkeley St
- 5624 Bennettwood Ct
- 4606 Manassa Pope Ln
- 6217 Creedmoor Rd
- 5904 Bellona Ln
- 5308 Parkwood Dr
- 6004 Bramblewood Dr
- 4937 Carteret Dr
- 2301 Pastille Ln
- 5036 Isabella Cannon Dr
- 2500 Shadow Hills Ct
- 5205 Rembert Dr
- 5710 Glenwood Ave
- 4902 Brookhaven Dr
- 4801 Glenmist Ct Unit 202
- 4701 Morehead Dr
- 6216 Valley Estates Dr
- 2507 Princewood St
- 6102 Highcastle Ct
