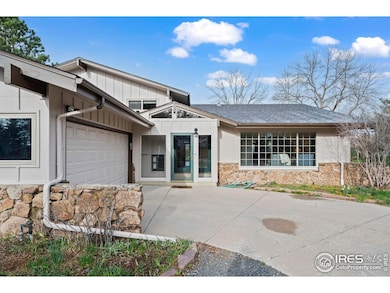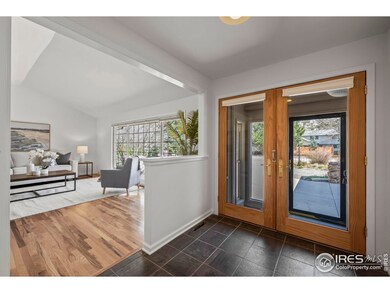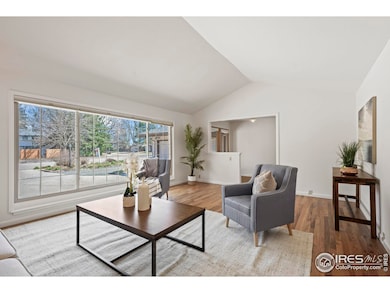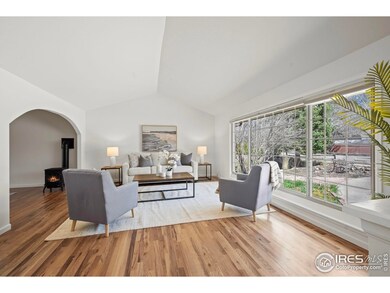
4505 Carter Trail Boulder, CO 80301
Gunbarrel NeighborhoodEstimated payment $6,032/month
Highlights
- Mountain View
- Contemporary Architecture
- Wood Flooring
- Heatherwood Elementary School Rated A-
- Cathedral Ceiling
- No HOA
About This Home
INCREDIBLE LOT & Location in Gunbarrel Green. This inviting tri-level home sits on a HUGE .41 ACRE lot with no homes behind it & expansive West-facing views of snow-capped mountains and serene open pastures where horses graze and birds chirp. Offering a harmonious blend of comfort and natural beauty this home offers a special opportunity for a new buyer to move-in and enjoy now, or update/expand further. With a freshly painted interior and exterior, the light & bright interior features extensive wood flooring on the main & upper levels, vaulted ceilings in the spacious front living room, a cozy dining area & large kitchen with center island, gas cook top and electric oven with warming drawer, stainless appliances, and access to a screened in back porch to enjoy morning coffee or evening libations. The upper level has 4 bedrooms (rare for a tri-level floor plan). The primary bedroom with its West-facing views is a true retreat and has an updated ensuite bath with walk-in shower & double sinks. Plenty of room to spread out in the lower level family room with stone gas fireplace, a flexible office/bonus room, 3/4 bath and laundry with included washer dryer. The huge backyard offers endless opportunities for outdoor activities, entertaining and/or gardening and even plenty of extra room for your RV/Sprinter parking. With convenient access to terrific Gunbarrel amenities including an extensive network of trails, shops, restaurants and breweries this is a fantastic opportunity to get into an established Boulder County neighborhood at an affordable price. Choose between top-rated Fairview & Boulder High Schools.
Home Details
Home Type
- Single Family
Est. Annual Taxes
- $5,606
Year Built
- Built in 1972
Lot Details
- 0.41 Acre Lot
- Open Space
- East Facing Home
- Partially Fenced Property
- Level Lot
Parking
- 2 Car Attached Garage
Home Design
- Contemporary Architecture
- Slab Foundation
- Wood Frame Construction
- Composition Roof
- Stone
Interior Spaces
- 2,990 Sq Ft Home
- 3-Story Property
- Cathedral Ceiling
- Gas Fireplace
- Double Pane Windows
- Window Treatments
- Wood Frame Window
- Family Room
- Dining Room
- Home Office
- Recreation Room with Fireplace
- Mountain Views
- Crawl Space
Kitchen
- Gas Oven or Range
- Microwave
- Freezer
- Dishwasher
- Kitchen Island
- Disposal
Flooring
- Wood
- Carpet
Bedrooms and Bathrooms
- 4 Bedrooms
Laundry
- Laundry on lower level
- Dryer
- Washer
- Sink Near Laundry
Schools
- Heatherwood Elementary School
- Platt Middle School
- Boulder High School
Utilities
- Whole House Fan
- Forced Air Heating and Cooling System
- High Speed Internet
- Cable TV Available
Additional Features
- Enclosed patio or porch
- Property is near a golf course
Community Details
- No Home Owners Association
- Gunbarrel Green Subdivision
Listing and Financial Details
- Assessor Parcel Number R0038988
Map
Home Values in the Area
Average Home Value in this Area
Tax History
| Year | Tax Paid | Tax Assessment Tax Assessment Total Assessment is a certain percentage of the fair market value that is determined by local assessors to be the total taxable value of land and additions on the property. | Land | Improvement |
|---|---|---|---|---|
| 2024 | $5,514 | $67,288 | $42,096 | $25,192 |
| 2023 | $5,514 | $67,288 | $45,781 | $25,192 |
| 2022 | $4,484 | $52,855 | $32,679 | $20,176 |
| 2021 | $4,276 | $54,375 | $33,619 | $20,756 |
| 2020 | $3,843 | $49,107 | $29,816 | $19,291 |
| 2019 | $3,784 | $49,107 | $29,816 | $19,291 |
| 2018 | $3,633 | $47,023 | $25,416 | $21,607 |
| 2017 | $3,525 | $51,987 | $28,099 | $23,888 |
| 2016 | $2,906 | $39,792 | $23,402 | $16,390 |
| 2015 | $2,760 | $35,294 | $18,069 | $17,225 |
| 2014 | $2,644 | $35,294 | $18,069 | $17,225 |
Property History
| Date | Event | Price | Change | Sq Ft Price |
|---|---|---|---|---|
| 04/04/2025 04/04/25 | For Sale | $997,000 | -- | $333 / Sq Ft |
Deed History
| Date | Type | Sale Price | Title Company |
|---|---|---|---|
| Interfamily Deed Transfer | -- | -- | |
| Warranty Deed | $320,000 | -- | |
| Deed | $112,000 | -- | |
| Deed | $87,500 | -- |
Mortgage History
| Date | Status | Loan Amount | Loan Type |
|---|---|---|---|
| Open | $100,000 | Future Advance Clause Open End Mortgage | |
| Closed | $100,000 | New Conventional | |
| Closed | $100,000 | Credit Line Revolving | |
| Open | $256,000 | No Value Available | |
| Previous Owner | $50,000 | Credit Line Revolving | |
| Previous Owner | $24,471 | Unknown |
Similar Homes in Boulder, CO
Source: IRES MLS
MLS Number: 1029934
APN: 1463140-03-006
- 4547 Tally Ho Trail
- 6825 Bugle Ct
- 4663 Quail Creek Ln
- 7155 Rustic Trail
- 7034 Indian Peaks Trail
- 4808 Brandon Creek Dr
- 4828 Twin Lakes Rd Unit 6
- 4840 Twin Lakes Rd Unit 7
- 4866 Brandon Creek Dr
- 4862 Silver Sage Ct
- 4749 Old Post Ct
- 6505 Kalua Rd Unit 204B
- 7087 Indian Peaks Trail
- 6545 Kalua Rd Unit 203D
- 7088 Indian Peaks Trail
- 4529 Barnacle Ct
- 4527 Barnacle Ct
- 4940 Carter Ct Unit C
- 6493 Barnacle Ct
- 6485 Barnacle Ct






