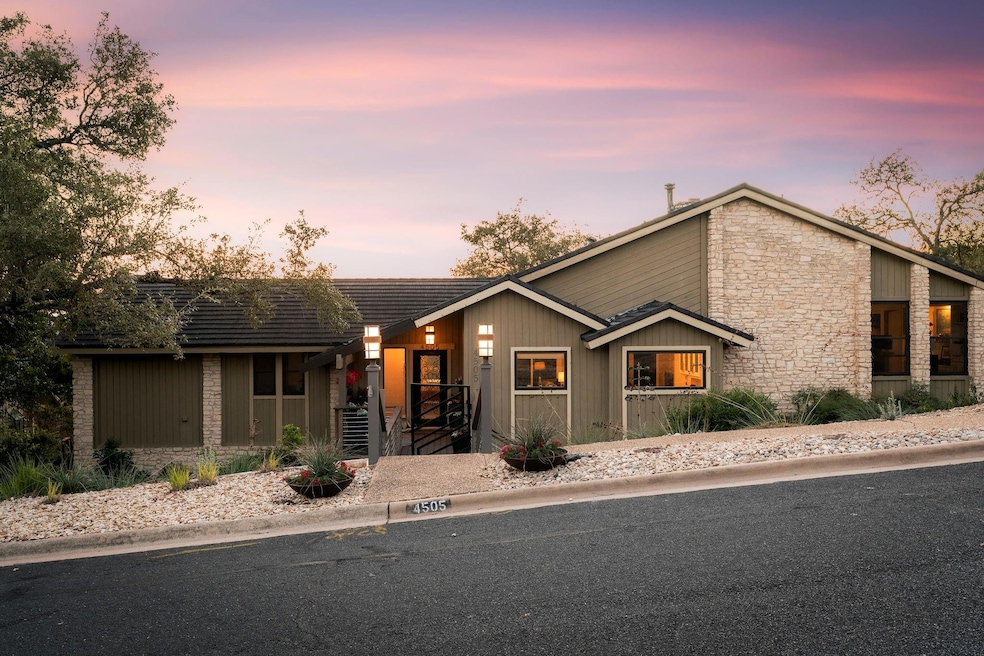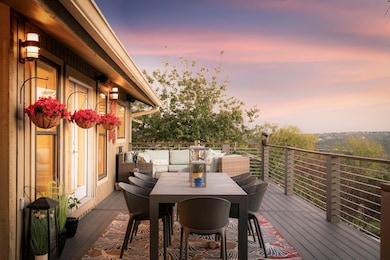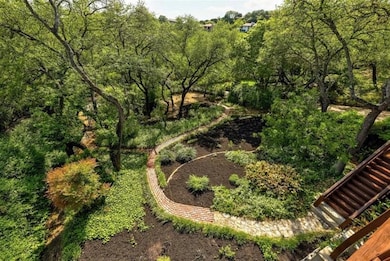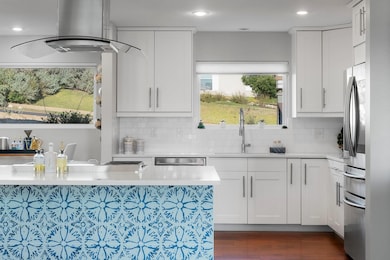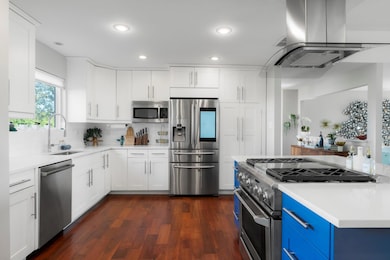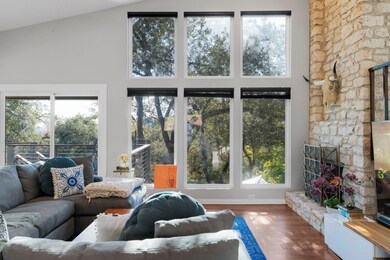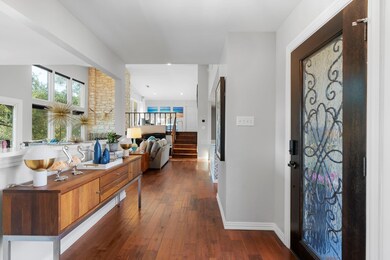
4505 Cat Mountain Dr Austin, TX 78731
Cat Mountain NeighborhoodEstimated payment $11,751/month
Highlights
- Eat-In Gourmet Kitchen
- Panoramic View
- Mature Trees
- Doss Elementary School Rated A
- Open Floorplan
- Deck
About This Home
Presenting a spectacular hillside oasis in NW Hill’s prestigious Cat Mountain Community, showcasing breathtaking views of rolling hills, downtown skyscrapers, and Lake Austin. This exquisite move-in-ready home is perched on a gently sloping hillside, featuring 2.5 levels of living space and two tiers of back decks. The half-acre lot boasts mature landscaping with native plants, blending seamlessly with the natural surroundings. The home features an alley access garage and a gated Trex deck walkway leading to the front porch and door. Inside, the entry foyer opens to a sunlit open floor plan with seamless flow between the living room, kitchen, dining area, and upper-level bonus living area. Enjoy soaring vaulted ceilings, gleaming hardwoods, recessed lighting, and contemporary finishes. The living room features a striking fireplace with a floor-to-ceiling stone hearth. The remodeled gourmet kitchen includes an oversized island with bar seating, a built-in gas range, SS appliances, wine fridge, quartz countertops, and Shaker-style cabinetry. The open dining area is perfect for entertaining. The bonus living area boasts a seating area and a sophisticated home office with built-ins and a secret door to a storage room. The secluded main floor primary suite offers a private retreat with deck access, a spa-like ensuite bathroom, and a custom walk-in closet. The lower level includes 3 bedrooms, one serving as a flex-use space with a Murphy bed. Two levels of decks extend living space outdoors, ideal for panoramic views and star gazing. The upper deck is perfect for fireworks shows, while the lower deck offers a shaded retreat with alfresco gathering space. Bonus features include a durable metal roof, updated HVAC systems, and a water heater. Located near excellent Austin ISD schools, with easy access to 2222, Downtown Austin, The Domain, and the North Austin Tech Corridor. Contact the Listing Agent for a private showing with 24 hours' notice.
Listing Agent
Compass RE Texas, LLC Brokerage Phone: (512) 560-5297 License #0641235

Home Details
Home Type
- Single Family
Est. Annual Taxes
- $27,814
Year Built
- Built in 1978
Lot Details
- 0.47 Acre Lot
- Northeast Facing Home
- Xeriscape Landscape
- Native Plants
- Interior Lot
- Lot Sloped Down
- Mature Trees
- Wooded Lot
- Dense Growth Of Small Trees
- Back Yard Fenced and Front Yard
Parking
- 2 Car Attached Garage
- Alley Access
- Rear-Facing Garage
- Garage Door Opener
- Driveway
Property Views
- Lake
- Panoramic
- City Lights
- Woods
- Hills
Home Design
- Slab Foundation
- Metal Roof
- Masonry Siding
- Stone Siding
Interior Spaces
- 3,723 Sq Ft Home
- Multi-Level Property
- Open Floorplan
- Built-In Features
- Bookcases
- Dry Bar
- Vaulted Ceiling
- Ceiling Fan
- Recessed Lighting
- Chandelier
- Gas Log Fireplace
- Window Screens
- Entrance Foyer
- Living Room with Fireplace
- Multiple Living Areas
- Dining Room
- Home Office
- Storage
- Laundry Room
Kitchen
- Eat-In Gourmet Kitchen
- Breakfast Area or Nook
- Open to Family Room
- Breakfast Bar
- Built-In Gas Range
- Range Hood
- Microwave
- Dishwasher
- Wine Refrigerator
- Stainless Steel Appliances
- Kitchen Island
- Quartz Countertops
- Disposal
Flooring
- Wood
- Tile
Bedrooms and Bathrooms
- 4 Bedrooms | 1 Primary Bedroom on Main
- Walk-In Closet
- Double Vanity
- Soaking Tub
- Separate Shower
Home Security
- Security System Owned
- Fire and Smoke Detector
Outdoor Features
- Balcony
- Deck
- Exterior Lighting
- Rain Gutters
- Front Porch
Schools
- Doss Elementary School
- Murchison Middle School
- Anderson High School
Utilities
- Cooling Available
- Central Heating
- Vented Exhaust Fan
- Heating System Uses Natural Gas
- ENERGY STAR Qualified Water Heater
- High Speed Internet
- Cable TV Available
Community Details
- No Home Owners Association
- Northwest Hills Cat Mountain S Subdivision
Listing and Financial Details
- Assessor Parcel Number 01370704010000
- Tax Block Y
Map
Home Values in the Area
Average Home Value in this Area
Tax History
| Year | Tax Paid | Tax Assessment Tax Assessment Total Assessment is a certain percentage of the fair market value that is determined by local assessors to be the total taxable value of land and additions on the property. | Land | Improvement |
|---|---|---|---|---|
| 2023 | $22,033 | $1,397,550 | $0 | $0 |
| 2022 | $25,091 | $1,270,500 | $0 | $0 |
| 2021 | $25,141 | $1,155,000 | $690,000 | $667,220 |
| 2020 | $22,521 | $1,050,000 | $690,000 | $360,000 |
| 2018 | $23,357 | $1,054,972 | $690,000 | $372,167 |
| 2017 | $21,389 | $959,065 | $603,750 | $423,150 |
| 2016 | $19,444 | $871,877 | $474,375 | $439,821 |
| 2015 | $16,118 | $792,615 | $474,375 | $377,713 |
| 2014 | $16,118 | $720,559 | $0 | $0 |
Property History
| Date | Event | Price | Change | Sq Ft Price |
|---|---|---|---|---|
| 03/13/2025 03/13/25 | Price Changed | $1,690,000 | -3.4% | $454 / Sq Ft |
| 01/30/2025 01/30/25 | Price Changed | $1,750,000 | -2.8% | $470 / Sq Ft |
| 01/10/2025 01/10/25 | For Sale | $1,800,000 | +71.4% | $483 / Sq Ft |
| 08/01/2018 08/01/18 | Sold | -- | -- | -- |
| 07/05/2018 07/05/18 | Pending | -- | -- | -- |
| 06/29/2018 06/29/18 | For Sale | $1,050,000 | 0.0% | $282 / Sq Ft |
| 06/28/2018 06/28/18 | Pending | -- | -- | -- |
| 06/19/2018 06/19/18 | Price Changed | $1,050,000 | -4.1% | $282 / Sq Ft |
| 04/19/2018 04/19/18 | For Sale | $1,095,000 | -- | $294 / Sq Ft |
Deed History
| Date | Type | Sale Price | Title Company |
|---|---|---|---|
| Vendors Lien | -- | Independence Title Co | |
| Warranty Deed | -- | First American Title Company |
Mortgage History
| Date | Status | Loan Amount | Loan Type |
|---|---|---|---|
| Open | $808,230 | New Conventional | |
| Closed | $840,000 | Purchase Money Mortgage | |
| Previous Owner | $400,000 | Credit Line Revolving |
Similar Homes in Austin, TX
Source: Unlock MLS (Austin Board of REALTORS®)
MLS Number: 5416624
APN: 807030
- 6103 Twin Ledge Dr
- 6013 Mountain Villa Dr
- 4802 Twin Valley Dr
- 6209 Ledge Mountain Dr
- 4508 Knapp Hollow
- 5918 Mountain Villa Dr
- 4710 Hickory Hollow
- 5300 N Scout Island Cir
- 5302 N Scout Island Cir
- 5913 Doone Valley Ct
- 4115 Edwards Mountain Dr
- 5813 Sandalwood Hollow
- 5910 Inter Council Cove
- 5904 Inter Council Cove
- 5901 Lookout Mountain Dr
- 5402 N Scout Island Cir
- 4307 Canyonside Trail
- 4011 Sierra Dr
- 5806 Tom Wooten Cove
- 4403 Canyonside Trail
