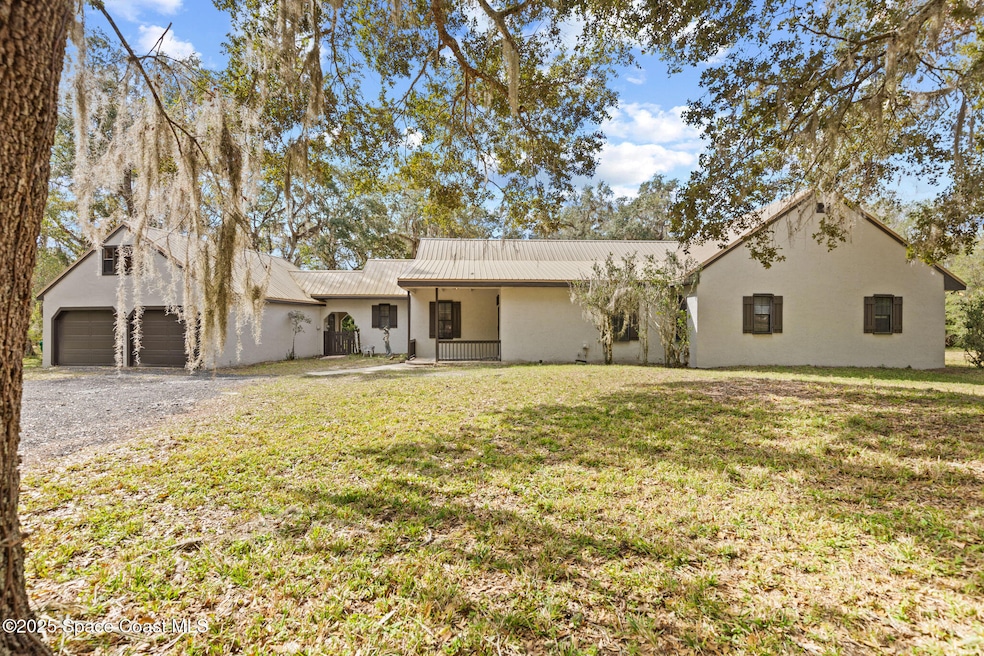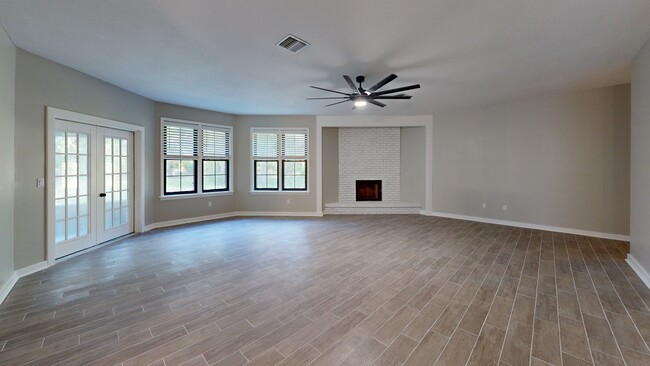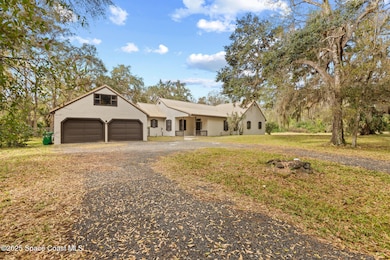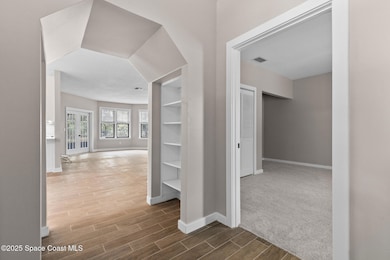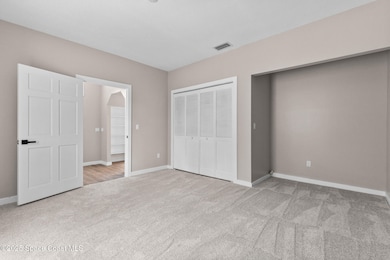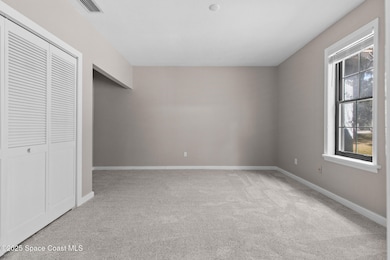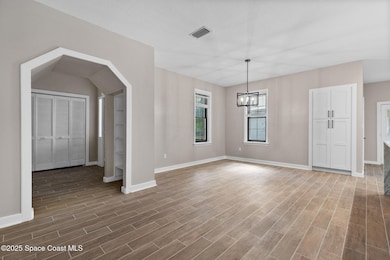
4505 Fernwood Dr Mims, FL 32754
Mims NeighborhoodEstimated payment $4,527/month
Highlights
- Very Popular Property
- Open Floorplan
- Bonus Room
- 4.16 Acre Lot
- Wooded Lot
- No HOA
About This Home
Some of the photos are virtually staged. One-of-a-Kind Property!
This exceptional custom-built home on 4.16 acres has been thoughtfully renovated throughout. Spacious layout includes 4 bedrooms and 2.5 baths, plus a bonus room above the garage ideal for office space or overnight guests. The heart of the home features a gorgeous, custom kitchen featuring 42-inch hardwood shaker-style cabinets,Granite countertops & Backsplash, a stunning waterfall island, and a farm-style sink. New top-of-the-line appliances and beautiful ceramic tile flooring complete this chef's dream space. You'll love the open, flowing design with a dinette area, formal dining room, and a cozy family room that boasts a beautiful wood-burning fireplace. All of the bathrooms have been fully updated with modern fixtures and tile. New A/C unit for house and bonus room above Garage. New tile floors in all main areas & new carpet in all the bedrooms. New lighting fixtures, window treatments & paint inside and out... The large screened-in patio offers plenty of space for entertaining or simply relaxing and enjoying the serene surroundings. With its countless updates and unique features, this home is truly a rare find. Schedule your private tour today! Room Measurements are approximate and should be verified by the buyer. Call for a complete list of upgrades. Owners are Motivated!
Home Details
Home Type
- Single Family
Est. Annual Taxes
- $6,102
Year Built
- Built in 1983 | Remodeled
Lot Details
- 4.16 Acre Lot
- Property fronts a county road
- East Facing Home
- Back Yard Fenced
- Chain Link Fence
- Wooded Lot
Parking
- 2 Car Garage
- Garage Door Opener
Home Design
- Frame Construction
- Metal Roof
- Asphalt
- Stucco
Interior Spaces
- 2,436 Sq Ft Home
- 1-Story Property
- Open Floorplan
- Ceiling Fan
- Wood Burning Fireplace
- Entrance Foyer
- Living Room
- Dining Room
- Bonus Room
- Screened Porch
Kitchen
- Breakfast Area or Nook
- Eat-In Kitchen
- Electric Oven
- Electric Range
- Microwave
- Ice Maker
- Dishwasher
- Kitchen Island
- Disposal
Flooring
- Carpet
- Tile
Bedrooms and Bathrooms
- 4 Bedrooms
- Shower Only
Laundry
- Laundry in Garage
- Dryer
- Washer
Schools
- Pinewood Elementary School
- Madison Middle School
- Astronaut High School
Utilities
- Central Heating and Cooling System
- Well
- Septic Tank
- Cable TV Available
Community Details
- No Home Owners Association
- Indian River Park Subdivision
Listing and Financial Details
- Assessor Parcel Number 20g-34-22-Ai-00008.0-0007.02
Map
Home Values in the Area
Average Home Value in this Area
Tax History
| Year | Tax Paid | Tax Assessment Tax Assessment Total Assessment is a certain percentage of the fair market value that is determined by local assessors to be the total taxable value of land and additions on the property. | Land | Improvement |
|---|---|---|---|---|
| 2023 | $2,452 | $174,350 | $0 | $0 |
| 2022 | $2,356 | $169,280 | $0 | $0 |
| 2021 | $2,419 | $164,350 | $0 | $0 |
| 2020 | $2,342 | $162,090 | $0 | $0 |
| 2019 | $2,290 | $158,450 | $0 | $0 |
| 2018 | $2,288 | $155,500 | $0 | $0 |
| 2017 | $2,297 | $152,310 | $0 | $0 |
| 2016 | $2,321 | $149,180 | $100,000 | $49,180 |
| 2015 | $2,359 | $148,150 | $100,000 | $48,150 |
| 2014 | $2,379 | $146,980 | $80,000 | $66,980 |
Property History
| Date | Event | Price | Change | Sq Ft Price |
|---|---|---|---|---|
| 03/14/2025 03/14/25 | Price Changed | $719,900 | -0.7% | $296 / Sq Ft |
| 02/14/2025 02/14/25 | For Sale | $725,000 | -- | $298 / Sq Ft |
Deed History
| Date | Type | Sale Price | Title Company |
|---|---|---|---|
| Interfamily Deed Transfer | -- | Attorney |
About the Listing Agent

Hi,
Let me start by saying I have over 30 years of Customer Service and Marketing and have been in the real estate business since 2005.
I am here for all your real estate needs, whether you are buying an investment property, first home, or selling your home to downsize or upsize. I can help!
I can provide you the assistance you need to starting with: finding a lender to pre-qualify you for a loan, and helping you find a top-notch home inspector. I will be with you every step
Nancy's Other Listings
Source: Space Coast MLS (Space Coast Association of REALTORS®)
MLS Number: 1037310
APN: 20G-34-22-AI-00008.0-0007.02
- 4215 Burkholm Rd
- None Unknown
- 4015 Grantline Rd
- 5325 Bluebill Dr
- TBD Lawrence Rd
- 0 Harrison Rd Unit MFRO6291449
- 095 Pine Needle Rd
- 5095 Gandy Rd
- 4970 Harrison Rd
- 5060 Gandy Rd
- 0 Pine Needle St
- 4080 Highway 1 Hwy
- 4768 Pine Needle Rd
- 3704 Sandhill Crane Cir
- 0 Spanks St
- 3741 E R Smyth Dr
- 3540 Burrowing Owl Dr
- 4215 Aurantia Rd
- 4625 Addie Ave
- 3406 Morrow Place
