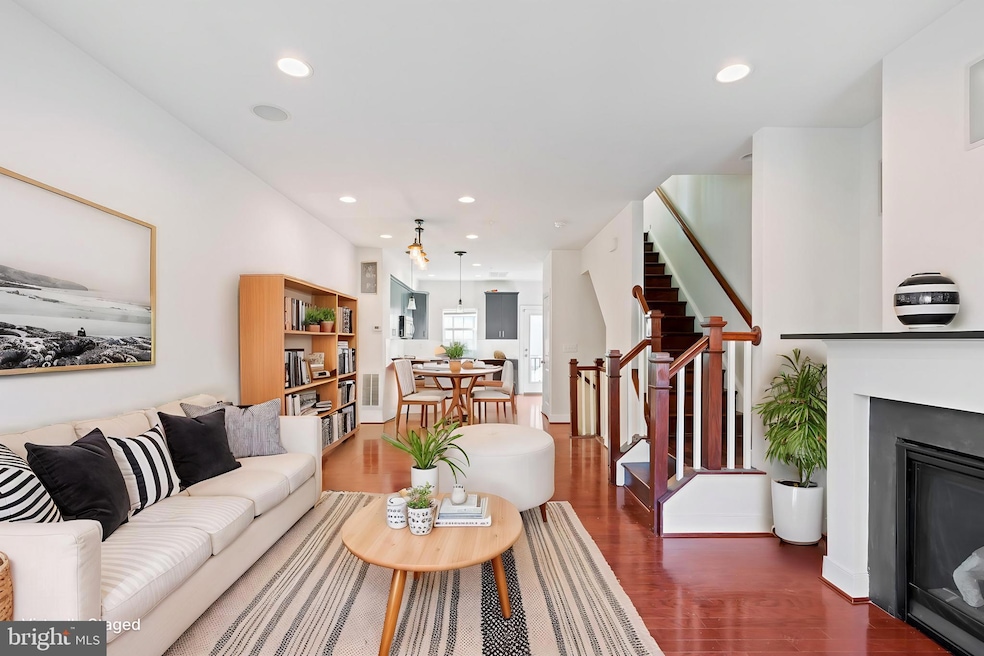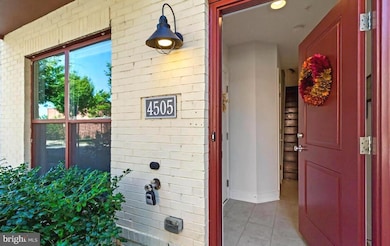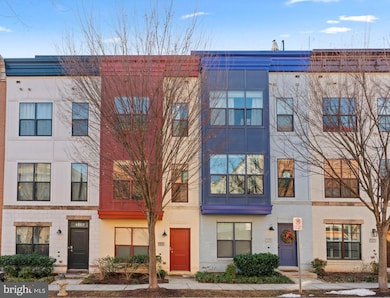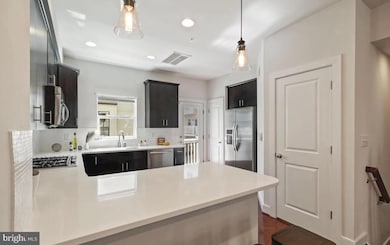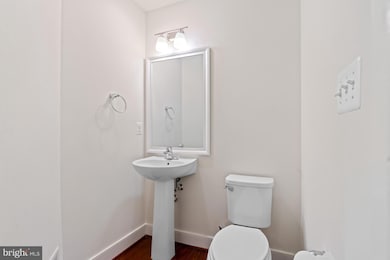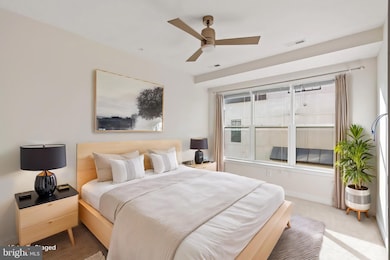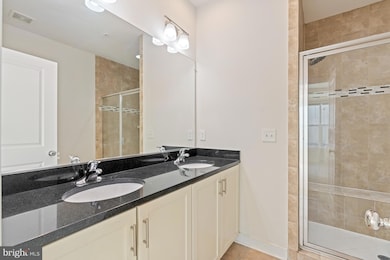
4505 Garfield St Hyattsville, MD 20781
Estimated payment $4,099/month
Highlights
- Fitness Center
- Clubhouse
- Community Pool
- Colonial Architecture
- Wood Flooring
- Breakfast Area or Nook
About This Home
Welcome home to The Arts District at Riverdale Park! This four-level townhome features a cozy fireplace, freshly painted interiors, updated carpet, restained floors, and a two-car garage. The gourmet kitchen boasts Energy Star stainless steel appliances, solid-surface countertops, and a breakfast bar.
The third-floor bedrooms include en suites and a convenient laundry room. The fourth level offers a loft, a spacious third bedroom with an en suite, and a rooftop deck with open views.
Community amenities include a park, outdoor pool, gym, and clubhouse. Conveniently located near shopping, dining, trails, and a shuttle to PG Plaza Metro. Minutes from Busboys & Poets, Yes! Organic Market, Costco, UMD, NASA, and Whole Foods.
Includes a transferable home warranty, two street parking passes, and guest parking passes. Schedule your tour today!
Townhouse Details
Home Type
- Townhome
Est. Annual Taxes
- $10,247
Year Built
- Built in 2014
Lot Details
- 739 Sq Ft Lot
- Property is in very good condition
HOA Fees
- $181 Monthly HOA Fees
Parking
- 2 Car Attached Garage
- Rear-Facing Garage
- Garage Door Opener
Home Design
- Colonial Architecture
- Brick Exterior Construction
- Slab Foundation
- Concrete Perimeter Foundation
Interior Spaces
- Property has 4 Levels
- Ceiling height of 9 feet or more
- Recessed Lighting
- Marble Fireplace
- Fireplace Mantel
- Double Pane Windows
- Sliding Doors
- Dining Area
- Wood Flooring
- Home Security System
Kitchen
- Breakfast Area or Nook
- Gas Oven or Range
- Microwave
- Ice Maker
- Dishwasher
Bedrooms and Bathrooms
- 3 Bedrooms
- En-Suite Bathroom
- Walk-In Closet
Laundry
- Laundry on upper level
- Front Loading Dryer
- Front Loading Washer
Eco-Friendly Details
- Energy-Efficient Appliances
- Energy-Efficient Exposure or Shade
- Energy-Efficient Construction
- Energy-Efficient HVAC
- Energy-Efficient Lighting
- Grid-tied solar system exports excess electricity
Outdoor Features
- Balcony
Schools
- Hyattsville Elementary And Middle School
- Northwestern High School
Utilities
- Forced Air Heating and Cooling System
- Underground Utilities
- 200+ Amp Service
- Natural Gas Water Heater
Listing and Financial Details
- Tax Lot 90
- Assessor Parcel Number 17165508668
Community Details
Overview
- Association fees include common area maintenance, management, reserve funds, road maintenance, snow removal, trash, pool(s)
- Eya Arts District Subdivision
Amenities
- Common Area
- Clubhouse
Recreation
- Community Playground
- Fitness Center
- Community Pool
Pet Policy
- Pets Allowed
Security
- Fire Sprinkler System
Map
Home Values in the Area
Average Home Value in this Area
Tax History
| Year | Tax Paid | Tax Assessment Tax Assessment Total Assessment is a certain percentage of the fair market value that is determined by local assessors to be the total taxable value of land and additions on the property. | Land | Improvement |
|---|---|---|---|---|
| 2024 | $10,365 | $515,500 | $140,000 | $375,500 |
| 2023 | $9,783 | $488,533 | $0 | $0 |
| 2022 | $9,194 | $461,567 | $0 | $0 |
| 2021 | $17,824 | $434,600 | $125,000 | $309,600 |
| 2020 | $16,984 | $431,567 | $0 | $0 |
| 2019 | $8,198 | $428,533 | $0 | $0 |
| 2018 | $0 | $425,500 | $75,000 | $350,500 |
| 2017 | $7,040 | $396,233 | $0 | $0 |
| 2016 | -- | $366,967 | $0 | $0 |
| 2015 | -- | $337,700 | $0 | $0 |
| 2014 | -- | $6,500 | $0 | $0 |
Property History
| Date | Event | Price | Change | Sq Ft Price |
|---|---|---|---|---|
| 04/08/2025 04/08/25 | For Sale | $550,000 | 0.0% | $337 / Sq Ft |
| 04/02/2025 04/02/25 | Price Changed | $550,000 | -1.8% | $337 / Sq Ft |
| 03/19/2025 03/19/25 | For Sale | $560,000 | 0.0% | $343 / Sq Ft |
| 03/12/2025 03/12/25 | Off Market | $560,000 | -- | -- |
| 03/06/2025 03/06/25 | Price Changed | $560,000 | -2.6% | $343 / Sq Ft |
| 02/21/2025 02/21/25 | Price Changed | $575,000 | -1.7% | $352 / Sq Ft |
| 02/05/2025 02/05/25 | For Sale | $585,000 | +15.8% | $358 / Sq Ft |
| 10/17/2022 10/17/22 | Sold | $505,000 | +1.2% | $309 / Sq Ft |
| 09/22/2022 09/22/22 | Pending | -- | -- | -- |
| 09/16/2022 09/16/22 | For Sale | $499,000 | +18.0% | $306 / Sq Ft |
| 12/18/2017 12/18/17 | Sold | $423,000 | -0.5% | $259 / Sq Ft |
| 10/28/2017 10/28/17 | Pending | -- | -- | -- |
| 10/20/2017 10/20/17 | For Sale | $425,000 | -- | $260 / Sq Ft |
Deed History
| Date | Type | Sale Price | Title Company |
|---|---|---|---|
| Deed | $505,000 | Rgs Title | |
| Deed | $423,000 | Kvs Title Llc | |
| Deed | -- | -- | |
| Special Warranty Deed | $401,830 | Pgp Title | |
| Deed | $8,487,468 | -- |
Mortgage History
| Date | Status | Loan Amount | Loan Type |
|---|---|---|---|
| Open | $479,750 | New Conventional | |
| Previous Owner | $362,467 | VA | |
| Previous Owner | $381,888 | No Value Available | |
| Previous Owner | -- | No Value Available | |
| Previous Owner | $381,888 | VA | |
| Previous Owner | $401,830 | VA |
Similar Homes in the area
Source: Bright MLS
MLS Number: MDPG2140068
APN: 16-5508668
- 5612 Baltimore Ave
- 4415 Oglethorpe St
- 4413 Oglethorpe St
- 4411 Oglethorpe St
- 4409 Oglethorpe St
- 4407 Oglethorpe St
- 4405 Oglethorpe St
- 4403 Oglethorpe St
- 4401 Oglethorpe St
- 4410 Oglethorpe St Unit 703
- 4410 Oglethorpe St Unit 114
- 4410 Oglethorpe St Unit 105
- 4410 Oglethorpe St Unit 717
- 4410 Oglethorpe St Unit 503
- 4410 Oglethorpe St Unit 216
- 4410 Oglethorpe St Unit 713
- 4410 Oglethorpe St Unit 802
- 4512 Oliver St
- 5505 43rd Ave
- 4301 Jefferson St
