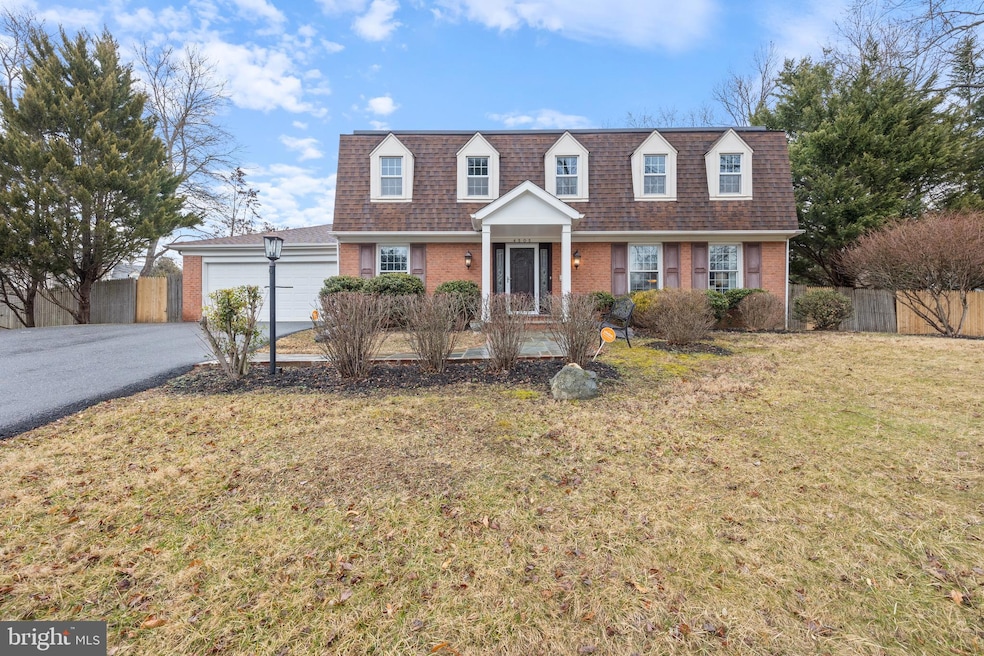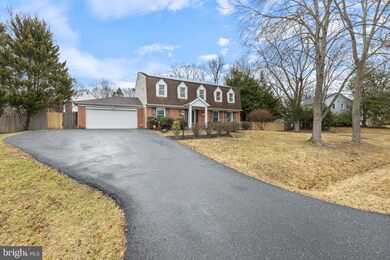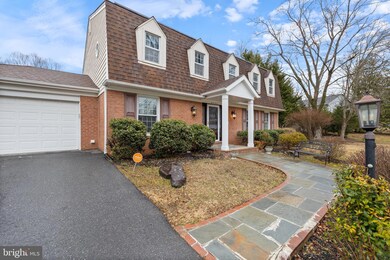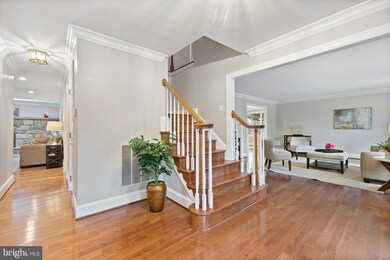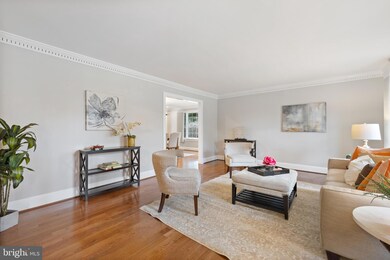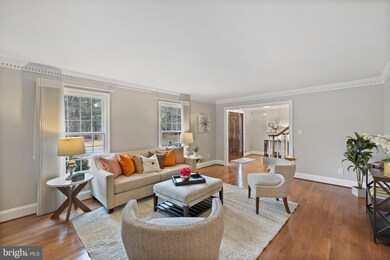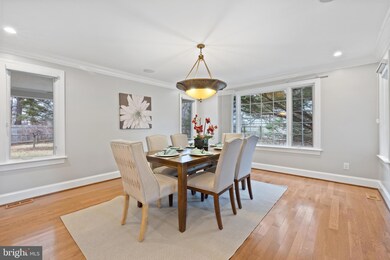
4505 Hornbeam Dr Rockville, MD 20853
Flower Valley NeighborhoodEstimated payment $6,310/month
Highlights
- Traditional Architecture
- Wood Flooring
- 1 Fireplace
- Flower Valley Elementary School Rated A
- Attic
- No HOA
About This Home
Timeless elegance meets modern comfort in this 4 Bedroom/3.5 Bathroom expanded home you have been waiting for in Rockville’s highly sought after Flower Valley neighborhood.
This freshly painted one owner home offers all the spaces for formal entertaining and casual living. The main level is light filled with gleaming hardwood floors and beautiful crown molding, formal living and dining room, office/library, crisp half bath and family room with stone gas fireplace connecting to a the vastly expanded kitchen including table space in kitchen + sizeable island. Then from the kitchen, step outside onto a spacious patio area with a nicely sized backyard.
Make your way up the beautiful refinished staircase to the four bedrooms with refinished hardwood floors and two full baths. The primary suite includes a sitting room with bar area, two walk-in closets and expanded spacious bathroom (soaking tub, separate shower, double vanity and water closet).
From the Main Level, make your way downstairs to the spacious walkout basement with fresh new carpet featuring a bonus entertainment room, a play area, game area, full bath, and even a workshop complete with vinyl plank flooring. Home also features a 2 Car Garage and large driveway for ample parking. Beyond this beautiful home, a vibrant, thriving community awaits you where even right across the street is the Flower Valley park. Short distance to Flower Valley Elementary School and the Flower Valley Bath & Racquet Club; offering a pool with playground, tennis and pickleball courts and a plethora of social events throughout the year! The Flower Valley Civic Association meets regularly, manages an active, private listserv, and sponsors and facilitates community events throughout the year; 4th of July Bike Decorating & Parade, Fall Festival and more! Located within 15 minutes of shopping and dining in Downtown Rockville, Pike & Rose, Olney and Park Potomac. Easy access to the ICC, I-495, I-270 and the Metro Red Line will make your commute a breeze! A beautifully expanded and classic home in a great location with a thriving community is ready for you to make yours today!
Home Details
Home Type
- Single Family
Est. Annual Taxes
- $8,743
Year Built
- Built in 1972
Lot Details
- 0.45 Acre Lot
- Property is zoned R200
Parking
- 2 Car Attached Garage
- Garage Door Opener
- Driveway
Home Design
- Traditional Architecture
- Brick Foundation
- Frame Construction
- Architectural Shingle Roof
- Concrete Perimeter Foundation
Interior Spaces
- Property has 3 Levels
- Crown Molding
- Skylights
- Recessed Lighting
- 1 Fireplace
- Family Room Off Kitchen
- Dining Area
- Partially Finished Basement
- Walk-Up Access
- Attic
Kitchen
- Eat-In Kitchen
- Built-In Oven
- Cooktop
- Dishwasher
- Stainless Steel Appliances
- Kitchen Island
- Disposal
Flooring
- Wood
- Carpet
- Tile or Brick
- Luxury Vinyl Plank Tile
Bedrooms and Bathrooms
- 4 Bedrooms
- Walk-In Closet
- Walk-in Shower
Laundry
- Laundry on main level
- Electric Dryer
- Washer
- Laundry Chute
Accessible Home Design
- Doors are 32 inches wide or more
- More Than Two Accessible Exits
Schools
- Flower Valley Elementary School
- Earle B. Wood Middle School
- Rockville High School
Utilities
- Central Heating and Cooling System
- Vented Exhaust Fan
- Natural Gas Water Heater
Community Details
- No Home Owners Association
- Flower Valley Subdivision
Listing and Financial Details
- Tax Lot 16
- Assessor Parcel Number 160800758835
Map
Home Values in the Area
Average Home Value in this Area
Tax History
| Year | Tax Paid | Tax Assessment Tax Assessment Total Assessment is a certain percentage of the fair market value that is determined by local assessors to be the total taxable value of land and additions on the property. | Land | Improvement |
|---|---|---|---|---|
| 2024 | $8,743 | $700,767 | $0 | $0 |
| 2023 | $6,319 | $659,833 | $0 | $0 |
| 2022 | $5,643 | $618,900 | $290,800 | $328,100 |
| 2021 | $5,511 | $617,400 | $0 | $0 |
| 2020 | $5,511 | $615,900 | $0 | $0 |
| 2019 | $5,469 | $614,400 | $290,800 | $323,600 |
| 2018 | $5,315 | $599,233 | $0 | $0 |
| 2017 | $6,310 | $584,067 | $0 | $0 |
| 2016 | $5,897 | $568,900 | $0 | $0 |
| 2015 | $5,897 | $568,900 | $0 | $0 |
| 2014 | $5,897 | $568,900 | $0 | $0 |
Property History
| Date | Event | Price | Change | Sq Ft Price |
|---|---|---|---|---|
| 02/28/2025 02/28/25 | For Sale | $999,995 | -- | $310 / Sq Ft |
Deed History
| Date | Type | Sale Price | Title Company |
|---|---|---|---|
| Interfamily Deed Transfer | -- | Wall Street Title & Associat | |
| Interfamily Deed Transfer | -- | None Available | |
| Deed | -- | -- |
Mortgage History
| Date | Status | Loan Amount | Loan Type |
|---|---|---|---|
| Open | $304,500 | Stand Alone Second | |
| Previous Owner | $311,500 | New Conventional | |
| Previous Owner | $329,000 | Stand Alone Second |
Similar Homes in the area
Source: Bright MLS
MLS Number: MDMC2154310
APN: 08-00758835
- 4505 Hornbeam Dr
- 4507 Muncaster Mill Rd
- 15707 Sycamore Ln
- 4833 Sweetbirch Dr
- 15803 Thistlebridge Dr
- 15512 Thistlebridge Ct
- 15507 Thistlebridge Ct
- 5 Jasmine Ct
- 4908 Jasmine Dr
- 3920 Arbor Crest Way
- 15324 Manor Village Ln
- 3911 Doc Berlin Dr Unit 35
- 3835 Doc Berlin Dr Unit 44
- 3850 Clara Downey Ave Unit 24
- 3825 Doc Berlin Dr Unit 25
- 3910 Doc Berlin Dr Unit 41
- 15400 Bramblewood Dr
- 3330 N Leisure World Blvd Unit 5-415
- 3330 N Leisure World Blvd Unit 5-317
- 3330 N Leisure World Blvd Unit 5-919
