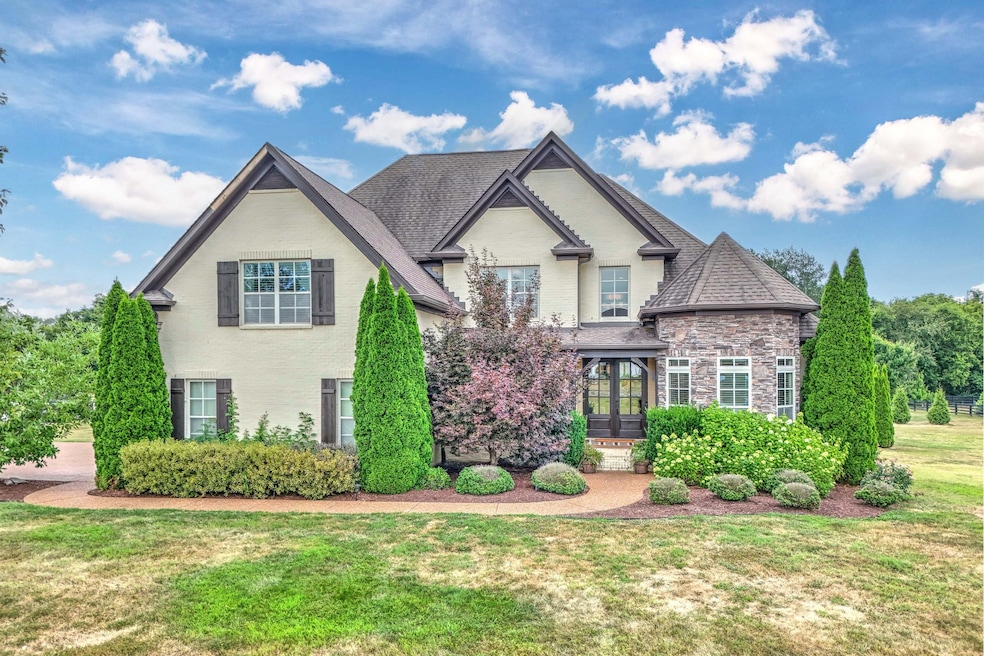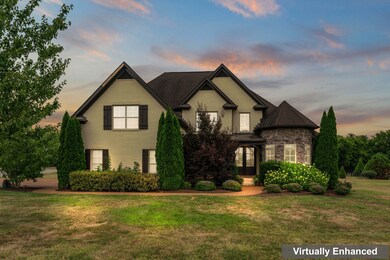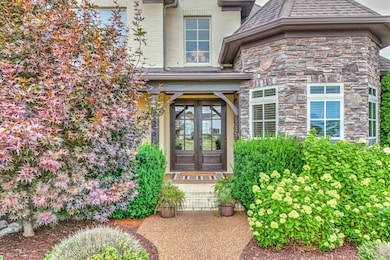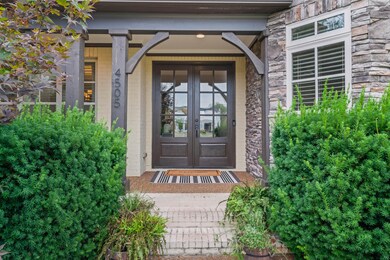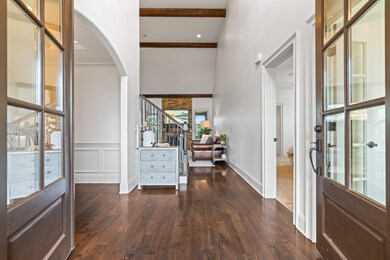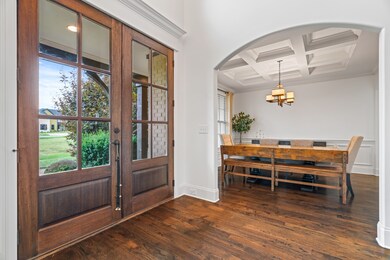
4505 Hyannis Ct Franklin, TN 37064
Truine Area NeighborhoodHighlights
- 1.1 Acre Lot
- Wood Flooring
- Walk-In Closet
- Creekside Elementary School Rated A
- Covered patio or porch
- Cooling Available
About This Home
As of November 2024Welcome to a rare gem in the coveted Delta Springs community! This custom-built home is situated on a flat, over 1-acre lot, offering ample space and endless possibilities. The beautifully designed, open floor plan features two bedrooms on the main level and a dedicated private office, perfect for remote work or study. The expansive yard is ideal for play, relaxation, and entertaining. With a refreshed interior, this home radiates potential. The oversized lot provides room to expand and create your dream outdoor oasis, including space for a pool. The 3-car garage adds convenience and storage. Don't miss this unique opportunity to own a stunning property with the freedom to customize and grow.
Last Agent to Sell the Property
RE/MAX Homes And Estates Brokerage Phone: 6158533874 License #362143

Home Details
Home Type
- Single Family
Est. Annual Taxes
- $3,611
Year Built
- Built in 2012
HOA Fees
- $60 Monthly HOA Fees
Parking
- 3 Car Garage
Home Design
- Brick Exterior Construction
Interior Spaces
- 3,187 Sq Ft Home
- Property has 1 Level
- Living Room with Fireplace
- Crawl Space
Flooring
- Wood
- Carpet
Bedrooms and Bathrooms
- 4 Bedrooms | 2 Main Level Bedrooms
- Walk-In Closet
- 3 Full Bathrooms
Schools
- Trinity Elementary School
- Fred J Page Middle School
- Fred J Page High School
Utilities
- Cooling Available
- Central Heating
- Septic Tank
Additional Features
- Covered patio or porch
- 1.1 Acre Lot
Community Details
- Delta Springs Subdivision
Listing and Financial Details
- Assessor Parcel Number 094107A A 02000 00014107H
Map
Home Values in the Area
Average Home Value in this Area
Property History
| Date | Event | Price | Change | Sq Ft Price |
|---|---|---|---|---|
| 11/27/2024 11/27/24 | Sold | $1,050,000 | -4.5% | $329 / Sq Ft |
| 10/27/2024 10/27/24 | Pending | -- | -- | -- |
| 10/01/2024 10/01/24 | Price Changed | $1,099,000 | -4.4% | $345 / Sq Ft |
| 09/26/2024 09/26/24 | Price Changed | $1,149,000 | -4.2% | $361 / Sq Ft |
| 08/28/2024 08/28/24 | Price Changed | $1,199,000 | -7.7% | $376 / Sq Ft |
| 08/27/2024 08/27/24 | For Sale | $1,299,000 | 0.0% | $408 / Sq Ft |
| 08/18/2024 08/18/24 | Off Market | $1,299,000 | -- | -- |
| 07/20/2024 07/20/24 | For Sale | $1,299,000 | +42.7% | $408 / Sq Ft |
| 05/13/2021 05/13/21 | Sold | $910,000 | +1.1% | $286 / Sq Ft |
| 04/02/2021 04/02/21 | Pending | -- | -- | -- |
| 04/01/2021 04/01/21 | Price Changed | $899,900 | -10.0% | $282 / Sq Ft |
| 03/25/2021 03/25/21 | For Sale | $999,900 | +45.1% | $314 / Sq Ft |
| 04/04/2019 04/04/19 | Sold | $689,000 | -4.3% | $216 / Sq Ft |
| 03/13/2019 03/13/19 | Pending | -- | -- | -- |
| 02/26/2019 02/26/19 | For Sale | $720,000 | +661.9% | $226 / Sq Ft |
| 01/01/2015 01/01/15 | Off Market | $94,500 | -- | -- |
| 10/20/2014 10/20/14 | For Sale | $114,000 | +20.6% | $36 / Sq Ft |
| 08/09/2012 08/09/12 | Sold | $94,500 | -- | $30 / Sq Ft |
Tax History
| Year | Tax Paid | Tax Assessment Tax Assessment Total Assessment is a certain percentage of the fair market value that is determined by local assessors to be the total taxable value of land and additions on the property. | Land | Improvement |
|---|---|---|---|---|
| 2024 | $3,611 | $192,100 | $68,750 | $123,350 |
| 2023 | $3,611 | $192,100 | $68,750 | $123,350 |
| 2022 | $3,611 | $192,100 | $68,750 | $123,350 |
| 2021 | $3,611 | $192,100 | $68,750 | $123,350 |
| 2020 | $2,833 | $127,625 | $42,500 | $85,125 |
| 2019 | $2,833 | $127,625 | $42,500 | $85,125 |
| 2018 | $2,744 | $127,625 | $42,500 | $85,125 |
| 2017 | $2,744 | $127,625 | $42,500 | $85,125 |
| 2016 | $2,744 | $127,625 | $42,500 | $85,125 |
| 2015 | -- | $111,175 | $23,750 | $87,425 |
| 2014 | -- | $111,175 | $23,750 | $87,425 |
Mortgage History
| Date | Status | Loan Amount | Loan Type |
|---|---|---|---|
| Open | $735,000 | New Conventional | |
| Closed | $735,000 | New Conventional | |
| Previous Owner | $728,000 | New Conventional | |
| Previous Owner | $728,000 | New Conventional | |
| Previous Owner | $140,500 | Stand Alone Second | |
| Previous Owner | $550,000 | New Conventional | |
| Previous Owner | $551,200 | New Conventional | |
| Previous Owner | $476,000 | Commercial | |
| Previous Owner | $55,000 | Credit Line Revolving | |
| Previous Owner | $362,540 | New Conventional | |
| Previous Owner | $44,865 | Credit Line Revolving | |
| Previous Owner | $350,560 | Construction |
Deed History
| Date | Type | Sale Price | Title Company |
|---|---|---|---|
| Warranty Deed | $1,050,000 | Stewart Title | |
| Warranty Deed | $1,050,000 | Stewart Title | |
| Warranty Deed | $910,000 | None Listed On Document | |
| Warranty Deed | $910,000 | None Available | |
| Quit Claim Deed | -- | Regal Title Llc | |
| Quit Claim Deed | -- | None Available | |
| Warranty Deed | $689,000 | Land Title South Inc | |
| Warranty Deed | $453,176 | None Available | |
| Warranty Deed | $94,500 | Mid State Title & Escrow Inc |
Similar Homes in Franklin, TN
Source: Realtracs
MLS Number: 2681795
APN: 107A-A-020.00
- 4636 Delta Springs Ln
- 2005 Memorial Dr
- 737 Newcomb St
- 779 Newcomb St
- 4007 Ryecroft Ln
- 525 Alfred Ladd Rd E
- 513 Beamon Dr
- 4458 S Carothers Rd
- 6004 Emma Victoria Dr
- 352 Snowden St W
- 460 Avon River Rd
- 2039 Moultrie Cir
- 4093 Gracious Dr
- 318 Finnhorse Ln
- 2064 Moultrie Cir
- 472 Finnhorse Ln
- 7025 Headwaters Dr
- 9020 Wenlock Ln
- 7055 Headwaters Dr
- 9095 Headwaters Dr Unit 145
