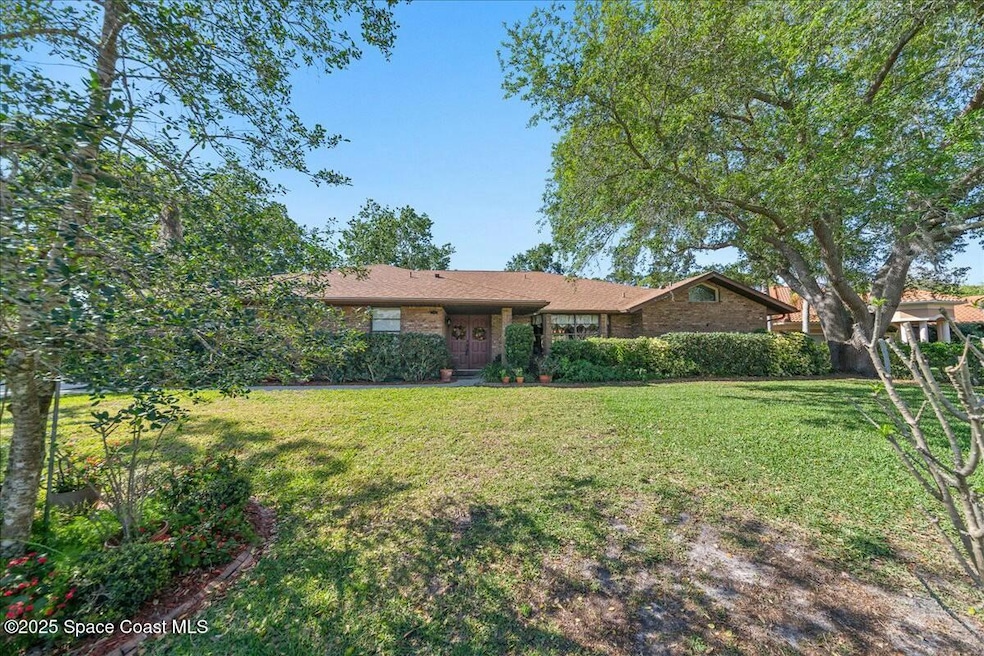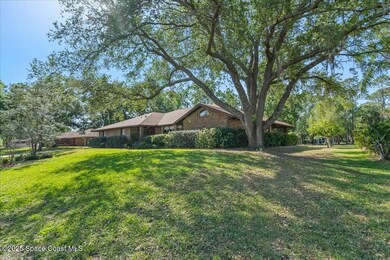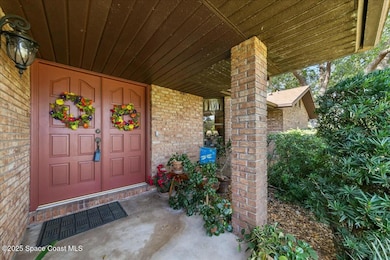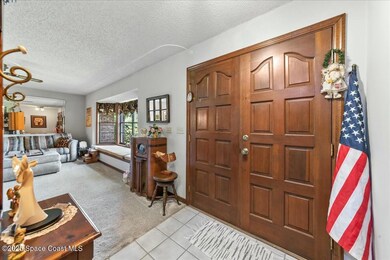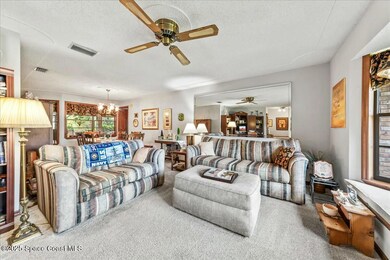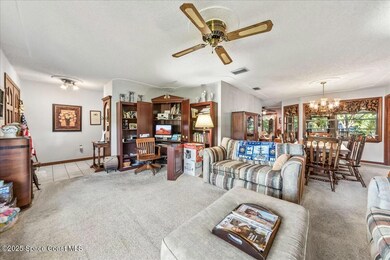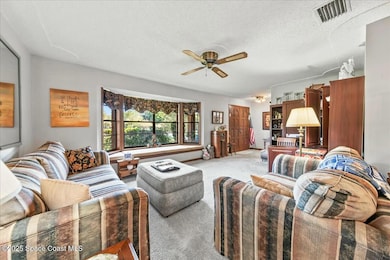
4505 Parkway Dr Melbourne, FL 32934
Estimated payment $3,192/month
Highlights
- View of Trees or Woods
- Traditional Architecture
- No HOA
- 1 Acre Lot
- 1 Fireplace
- Rear Porch
About This Home
This beautiful original owner home has been well taken of and is now ready for its new family to love it as much as current owners do. Sitting on a beautiful full 1 acre lot with a cute pond & pole barn (20x40) with electric & water ran to it & (12x15 ) shed for additional storage needs. The very back of the property also has a small moving stream going through the property. Bring your toys, boats or RV no HOA here! Inside the home you will find a beautiful remodeled kitchen and modern updated laundry room with lots of cabinets for extra storage, wood burning fireplace and 3 large bedrooms. A huge 600 sqft screened porch attached to the back of the home with access from kitchen, primary bedroom & guest bathroom perfect for lots of entertaining. Property also has city water, 2 deep wells and septic is located in front of home. HVAC 2024, water heater 2023, garage door 2023, new deck out back 2022, roof approx. 12 years old & has been professionally inspected & has plenty of life left Brand new culvert just installed in front of home as well . This home has country feel but just short drive to lots of shopping & restaurant choices . Also short drive to Wickham Park and our beautiful river and beaches. This home is a must see make your appointment today to have a private viewing .
Home Details
Home Type
- Single Family
Est. Annual Taxes
- $2,478
Year Built
- Built in 1988
Lot Details
- 1 Acre Lot
- North Facing Home
- Many Trees
Parking
- 2 Car Garage
- Garage Door Opener
- Guest Parking
Property Views
- Pond
- Woods
Home Design
- Traditional Architecture
- Brick Exterior Construction
- Frame Construction
- Shingle Roof
- Asphalt
Interior Spaces
- 2,132 Sq Ft Home
- 1-Story Property
- Ceiling Fan
- 1 Fireplace
- Tile Flooring
- Fire and Smoke Detector
Kitchen
- Eat-In Kitchen
- Dishwasher
Bedrooms and Bathrooms
- 3 Bedrooms
- Split Bedroom Floorplan
- 2 Full Bathrooms
Laundry
- Laundry in unit
- Dryer
- Washer
Outdoor Features
- Shed
- Rear Porch
Schools
- Croton Elementary School
- Johnson Middle School
- Eau Gallie High School
Utilities
- Central Heating and Cooling System
- Septic Tank
- Cable TV Available
Community Details
- No Home Owners Association
Listing and Financial Details
- Assessor Parcel Number 27-36-02-00-00521.0-0000.00
Map
Home Values in the Area
Average Home Value in this Area
Tax History
| Year | Tax Paid | Tax Assessment Tax Assessment Total Assessment is a certain percentage of the fair market value that is determined by local assessors to be the total taxable value of land and additions on the property. | Land | Improvement |
|---|---|---|---|---|
| 2023 | $2,414 | $172,810 | $0 | $0 |
| 2022 | $2,258 | $167,780 | $0 | $0 |
| 2021 | $2,281 | $162,900 | $0 | $0 |
| 2020 | $2,255 | $160,660 | $0 | $0 |
| 2019 | $2,268 | $157,050 | $0 | $0 |
| 2018 | $2,260 | $154,130 | $0 | $0 |
| 2017 | $2,260 | $150,960 | $0 | $0 |
| 2016 | $2,317 | $147,860 | $72,000 | $75,860 |
| 2015 | $2,362 | $146,840 | $65,000 | $81,840 |
| 2014 | $2,327 | $145,680 | $55,000 | $90,680 |
Property History
| Date | Event | Price | Change | Sq Ft Price |
|---|---|---|---|---|
| 03/31/2025 03/31/25 | For Sale | $535,000 | -- | $251 / Sq Ft |
Deed History
| Date | Type | Sale Price | Title Company |
|---|---|---|---|
| Warranty Deed | -- | None Listed On Document |
Similar Homes in Melbourne, FL
Source: Space Coast MLS (Space Coast Association of REALTORS®)
MLS Number: 1041636
APN: 27-36-02-00-00521.0-0000.00
- 4490 Eldorado Way
- 4530 Deerwood Trail
- 3455 Harlock Rd
- 0 Parkway Dr Unit O6006054
- 2739 Harlock Rd
- 4133 Deerwood Trail
- 4429 Country Rd
- 2613 Shell Wood Dr
- 4405 Country Rd
- 3580 Deerwood Trail
- 3564 Province Dr
- 4835 Tiverton Ct
- 3153 Appaloosa Blvd
- 3430 Turtle Mound Rd
- 2800 Turtle Mound Rd
- 3925 Domain Ct
- 3887 Province Dr
- 4859 Commune Way
- 4660 Whipple Hollow Rd
- 2483 Alanna Ln
