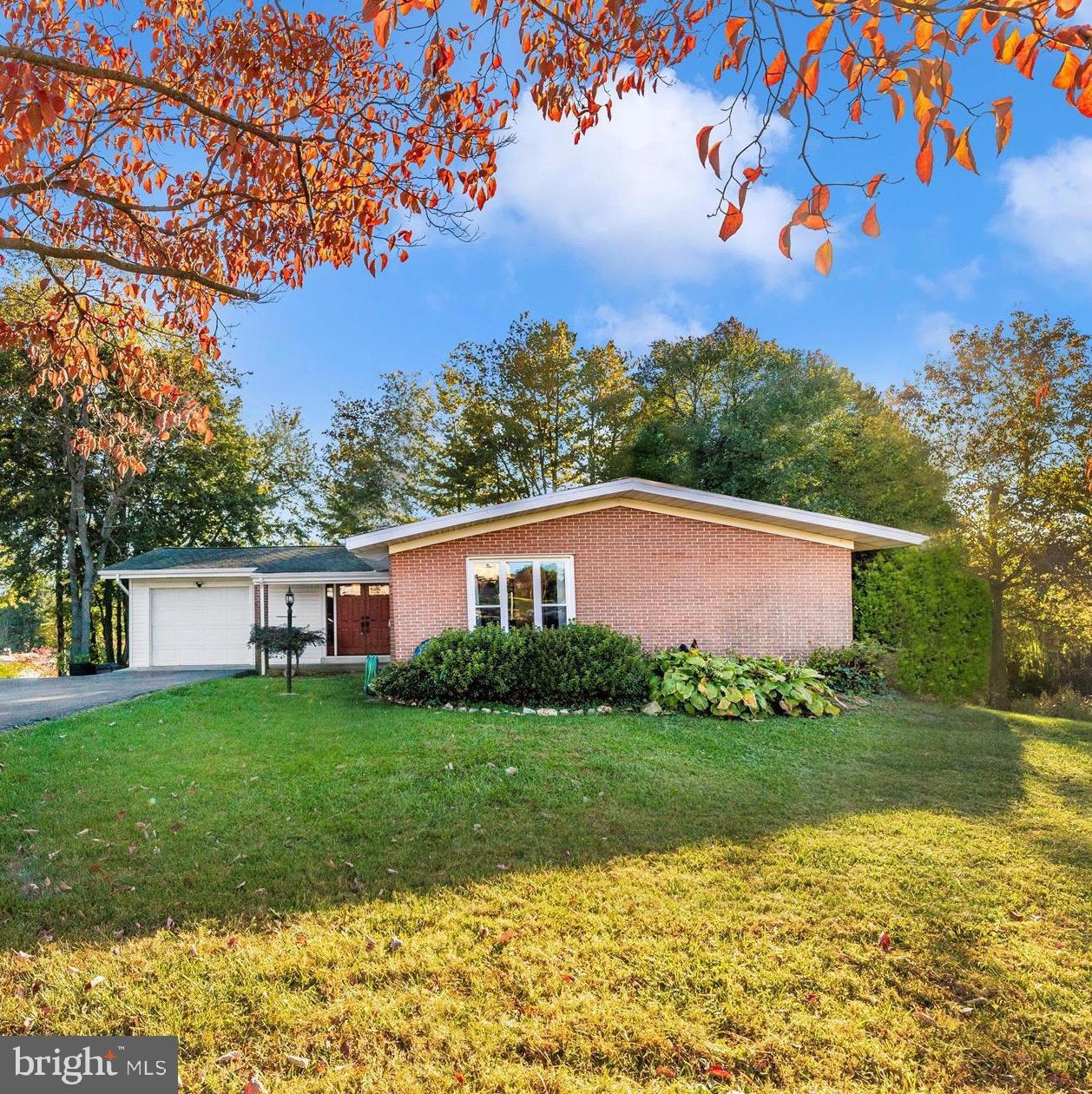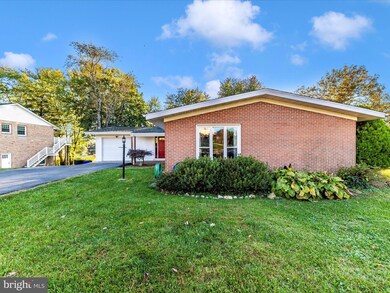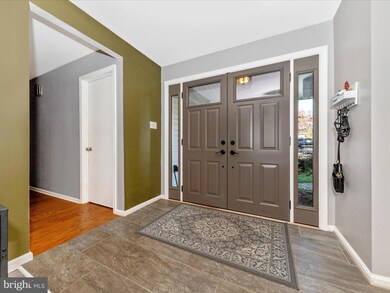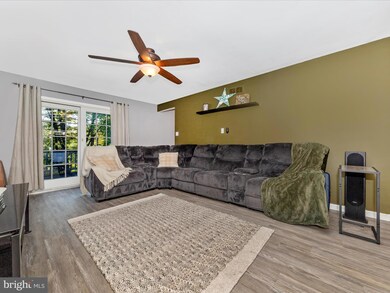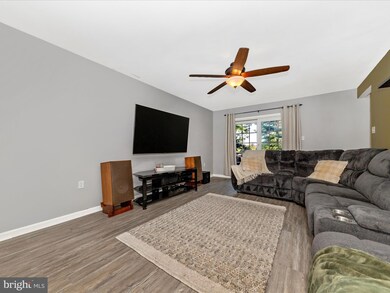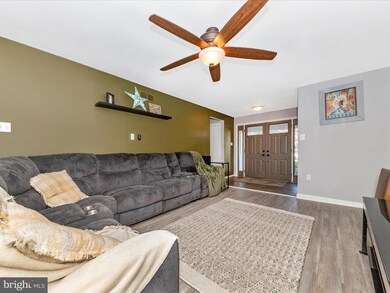
4505 Willow Tree Dr Middletown, MD 21769
Braddock Heights NeighborhoodHighlights
- View of Trees or Woods
- Deck
- Wood Flooring
- Middletown Elementary School Rated A-
- Rambler Architecture
- Open Floorplan
About This Home
As of December 2024NEW TO THE MARKET is this GEM OF A PROPERTY, located within Middletown’s highly sought after neighborhood of FOUNTAINDALE. Step inside and feel right at home with its spacious floor plan. The kitchen with bar opens up to the dining area, with a lovely brick fireplace for wintertime heating and enjoyment. Kitchen cabinetry has been freshly painted with newly decorated walls. Main level flooring boasts hardwood and ceramic tiling with modern day color selections. Basement has an oversized, modern bathroom and wet bar for entertaining. Step outside to relax and enjoy your private back yard deck and patio or take a stroll around downtown and feel the history and charm of the admirable Town of Middletown. Better yet, take a short drive to the walking trails of Greenbriar Park to enjoy what nature has to offer. Location and curb appeal of this property will not let you down, as well as has excellent commuter access to Routes 40 & 15 and I-70 & I-270.
Home Details
Home Type
- Single Family
Est. Annual Taxes
- $3,807
Year Built
- Built in 1968
Lot Details
- 0.35 Acre Lot
Parking
- 1 Car Direct Access Garage
- 4 Driveway Spaces
- Front Facing Garage
- Garage Door Opener
Home Design
- Rambler Architecture
- Brick Exterior Construction
- Brick Foundation
- Asphalt Roof
Interior Spaces
- Property has 1 Level
- Fireplace With Glass Doors
- Brick Fireplace
- Window Treatments
- French Doors
- Open Floorplan
- Views of Woods
Kitchen
- Eat-In Kitchen
- Electric Oven or Range
- Built-In Range
- Range Hood
- Built-In Microwave
- Ice Maker
- Dishwasher
- Disposal
Flooring
- Wood
- Ceramic Tile
Bedrooms and Bathrooms
- 3 Main Level Bedrooms
Laundry
- Electric Dryer
- Washer
Partially Finished Basement
- Basement Fills Entire Space Under The House
- Rear Basement Entry
- Laundry in Basement
- Basement with some natural light
Home Security
- Exterior Cameras
- Fire and Smoke Detector
Outdoor Features
- Deck
- Patio
- Shed
- Porch
Schools
- Middletown
- Middletown High School
Utilities
- Forced Air Heating and Cooling System
- Heating System Uses Oil
- High-Efficiency Water Heater
- Municipal Trash
- Cable TV Available
Community Details
- No Home Owners Association
- Fountaindale Subdivision
Listing and Financial Details
- Tax Lot 18
- Assessor Parcel Number 135136
Map
Home Values in the Area
Average Home Value in this Area
Property History
| Date | Event | Price | Change | Sq Ft Price |
|---|---|---|---|---|
| 12/04/2024 12/04/24 | Sold | $470,000 | -6.0% | $206 / Sq Ft |
| 11/03/2024 11/03/24 | Pending | -- | -- | -- |
| 10/19/2024 10/19/24 | For Sale | $499,900 | -- | $219 / Sq Ft |
Tax History
| Year | Tax Paid | Tax Assessment Tax Assessment Total Assessment is a certain percentage of the fair market value that is determined by local assessors to be the total taxable value of land and additions on the property. | Land | Improvement |
|---|---|---|---|---|
| 2024 | $3,774 | $329,300 | $0 | $0 |
| 2023 | $3,440 | $288,600 | $71,500 | $217,100 |
| 2022 | $3,359 | $281,633 | $0 | $0 |
| 2021 | $3,197 | $274,667 | $0 | $0 |
| 2020 | $3,197 | $267,700 | $71,500 | $196,200 |
| 2019 | $3,175 | $265,800 | $0 | $0 |
| 2018 | $3,078 | $263,900 | $0 | $0 |
| 2017 | $2,922 | $262,000 | $0 | $0 |
| 2016 | $2,911 | $244,367 | $0 | $0 |
| 2015 | $2,911 | $226,733 | $0 | $0 |
| 2014 | $2,911 | $209,100 | $0 | $0 |
Mortgage History
| Date | Status | Loan Amount | Loan Type |
|---|---|---|---|
| Open | $304,000 | New Conventional | |
| Closed | $252,500 | New Conventional | |
| Closed | $274,550 | New Conventional | |
| Closed | -- | No Value Available |
Deed History
| Date | Type | Sale Price | Title Company |
|---|---|---|---|
| Deed | $289,000 | First American Title Ins Co | |
| Interfamily Deed Transfer | -- | None Available | |
| Deed | -- | -- | |
| Deed | -- | -- | |
| Deed | $160,000 | -- | |
| Deed | $159,900 | -- |
About the Listing Agent

As a Frederick County native, Jody Bishop Bell brings over 30 years of experience in the real estate industry. She prides herself on offering excellent customer service and a commitment to working hard, communicating, and building relationships with all her clients.
Jody is a focused Associate Broker and Business Advisor who is known for her extensive market knowledge and warm, friendly approach. She exudes credibility, confidence, and determination which earns her the respect of her
Jody's Other Listings
Source: Bright MLS
MLS Number: MDFR2054838
APN: 03-135136
- 7308 Poplar Ln
- 4412 Old National Pike
- 4502 Unakite Rd
- 7303 W Springbrook Ct
- 7219 Dogwood Ln
- 15 Wagon Shed Ln
- 7114 Emerald Ct
- 109 Tobias Run
- 26 Wash House Cir
- 211 Rod Cir
- 107 Mina Dr
- 210 Lombardy Ct
- 4180 Appaloosa Ln
- 15 Hoffman Dr
- 0 Edgemont Rd Unit MDFR2062262
- 0 Edgemont Rd Unit MDFR2057568
- 0 Edgemont Rd Unit MDFR2056166
- 6626 Jefferson Blvd
- 7627 Irongate Ln
- 109 Broad St
