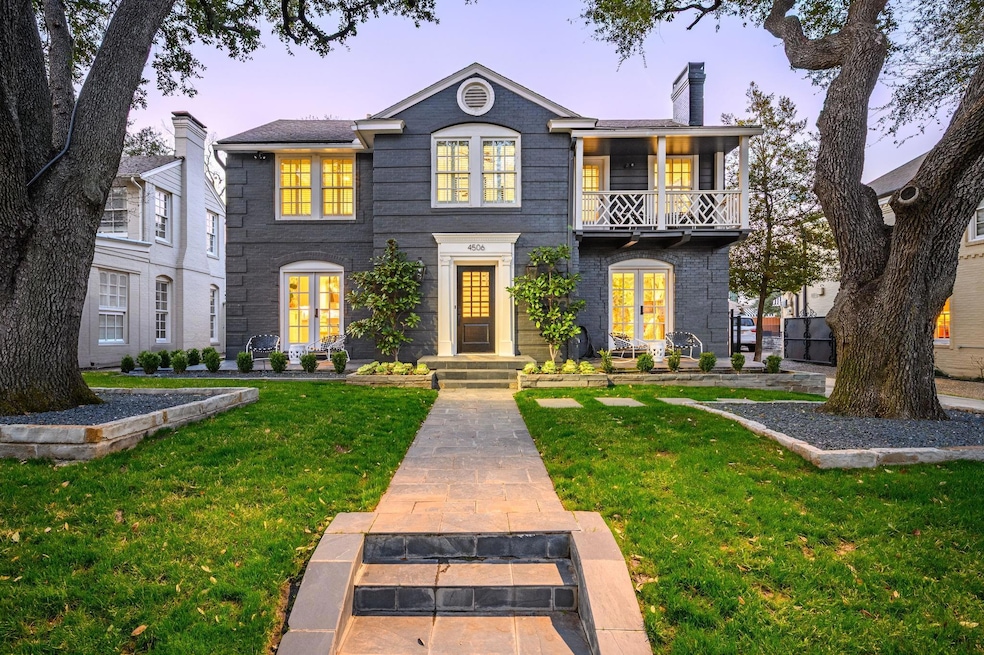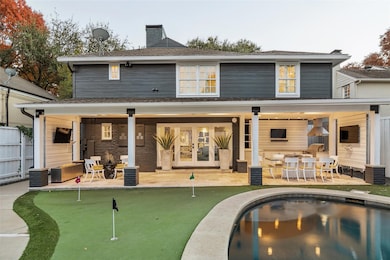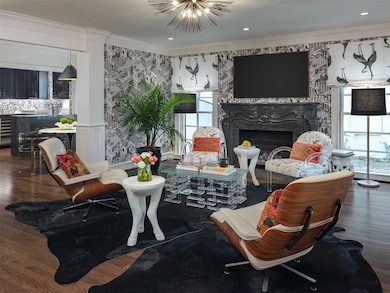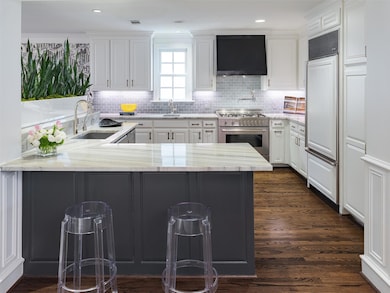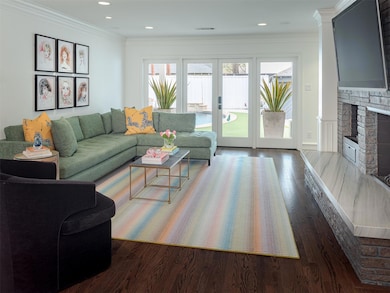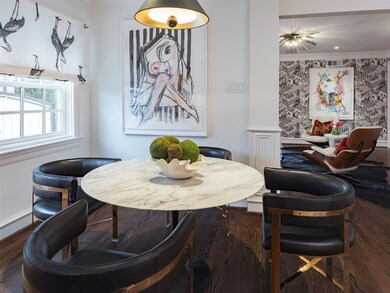
4506 Arcady Ave Dallas, TX 75205
Estimated payment $18,310/month
Highlights
- In Ground Pool
- Built-In Refrigerator
- Den with Fireplace
- Bradfield Elementary School Rated A
- Open Floorplan
- Traditional Architecture
About This Home
This stylishly updated Highland Park home offers incredible curb appeal and a highly desirable floor plan in the heart of Bradfield Elementary’s coveted neighborhood. This home features spacious rooms, thoughtful design, and a prime mid-block location. Inside, you’ll find two generous living areas, two fireplaces, and a seamlessly open floor plan. The first floor has been beautifully updated by the designer owner, showcasing custom wallpaper and high end finishes. A newly added built-in bar area with a moody, sophisticated flare creates the perfect space for entertaining, adding a bold yet inviting ambiance to the home. Upstairs, a flexible card or sitting room complements the spacious bedrooms, including a primary suite with a walk-in closet. The inviting family room, complete with built-ins and a fireplace, seamlessly flows into the kitchen, which boasts a Viking range. Step outside to your private backyard retreat, where a sparkling pool, built-in outdoor kitchen, outdoor living space, and putting green provide the ultimate setting for relaxation and entertaining. A remodeled pool bath adds to the home’s thoughtful updates. Located just minutes from Highland Park Village’s premier shopping and dining, this home offers an unbeatable combination of style, space, and location.
Co-Listing Agent
Compass RE Texas, LLC. Brokerage Phone: 949-701-5976 License #0562909
Home Details
Home Type
- Single Family
Est. Annual Taxes
- $19,515
Year Built
- Built in 1945
Lot Details
- 7,884 Sq Ft Lot
- Wood Fence
- Interior Lot
- Few Trees
- Back Yard
Home Design
- Traditional Architecture
- Brick Exterior Construction
- Pillar, Post or Pier Foundation
- Composition Roof
Interior Spaces
- 3,452 Sq Ft Home
- 2-Story Property
- Open Floorplan
- Wet Bar
- Wired For A Flat Screen TV
- Built-In Features
- Chandelier
- Decorative Lighting
- Wood Burning Fireplace
- Fireplace Features Masonry
- Plantation Shutters
- Den with Fireplace
- 2 Fireplaces
- Wood Flooring
- Full Size Washer or Dryer
Kitchen
- Built-In Gas Range
- Microwave
- Built-In Refrigerator
- Ice Maker
- Dishwasher
- Disposal
Bedrooms and Bathrooms
- 5 Bedrooms
- Walk-In Closet
Home Security
- Burglar Security System
- Fire and Smoke Detector
Parking
- Garage
- Driveway
- On-Street Parking
Outdoor Features
- In Ground Pool
- Covered patio or porch
- Outdoor Living Area
- Outdoor Kitchen
- Exterior Lighting
- Attached Grill
Schools
- Bradfield Elementary School
- Highland Park Middle School
- Highland Park
Utilities
- Central Heating and Cooling System
- Vented Exhaust Fan
- Heating System Uses Natural Gas
- High Speed Internet
- Cable TV Available
Listing and Financial Details
- Legal Lot and Block 21 / 115
- Assessor Parcel Number 60084501150210100
- $32,975 per year unexempt tax
Community Details
Overview
- Highland Park West 05 Instl Subdivision
Recreation
- Putting Green
Map
Home Values in the Area
Average Home Value in this Area
Tax History
| Year | Tax Paid | Tax Assessment Tax Assessment Total Assessment is a certain percentage of the fair market value that is determined by local assessors to be the total taxable value of land and additions on the property. | Land | Improvement |
|---|---|---|---|---|
| 2023 | $19,515 | $1,987,830 | $1,061,780 | $926,050 |
| 2022 | $28,290 | $1,506,810 | $1,061,780 | $445,030 |
| 2021 | $23,532 | $1,190,000 | $904,480 | $285,520 |
| 2020 | $25,195 | $1,246,200 | $904,480 | $341,720 |
| 2019 | $26,320 | $1,246,200 | $904,480 | $341,720 |
| 2018 | $25,920 | $1,246,200 | $904,480 | $341,720 |
| 2017 | $24,254 | $1,196,330 | $865,150 | $331,180 |
| 2016 | $24,254 | $1,196,330 | $865,150 | $331,180 |
| 2015 | $19,223 | $1,127,470 | $786,500 | $340,970 |
| 2014 | $19,223 | $960,200 | $707,850 | $252,350 |
Property History
| Date | Event | Price | Change | Sq Ft Price |
|---|---|---|---|---|
| 02/28/2025 02/28/25 | For Sale | $2,995,000 | -- | $868 / Sq Ft |
Deed History
| Date | Type | Sale Price | Title Company |
|---|---|---|---|
| Vendors Lien | -- | Rtt-Smn |
Mortgage History
| Date | Status | Loan Amount | Loan Type |
|---|---|---|---|
| Open | $766,250 | New Conventional | |
| Closed | $52,000 | Future Advance Clause Open End Mortgage | |
| Closed | $150,000 | Future Advance Clause Open End Mortgage | |
| Closed | $600,000 | Purchase Money Mortgage | |
| Previous Owner | $190,000 | Credit Line Revolving |
Similar Homes in Dallas, TX
Source: North Texas Real Estate Information Systems (NTREIS)
MLS Number: 20842751
APN: 60084501150210100
- 4444 Arcady Ave
- 4425 Lorraine Ave
- 4428 Lorraine Ave
- 4408 Arcady Ave
- 4404 Lorraine Ave
- 4517 N Versailles Ave
- 4436 N Versailles Ave
- 4428 N Versailles Ave
- 4440 Westway Ave
- 4414 Westway Ave Unit 1
- 4400 Beverly Dr
- 5128 Brickellia Dr
- 4311 Rheims Place
- 4622 Gilbert Ave
- 4307 Armstrong Pkwy
- 3909 Hawthorne Ave Unit 104
- 3909 Hawthorne Ave Unit 103
- 4665 Belclaire Ave
- 5145 Artemesia Ln
- 4529 Fairway St
