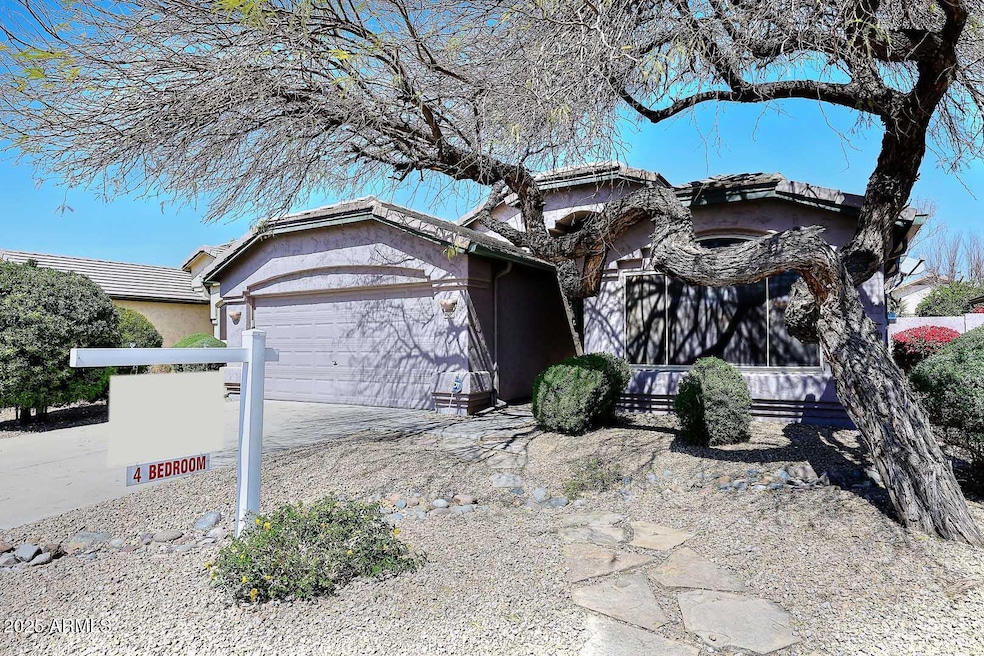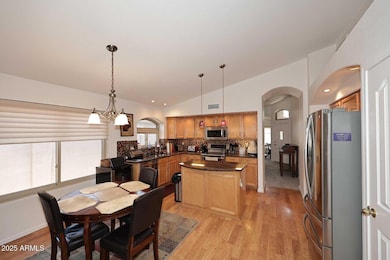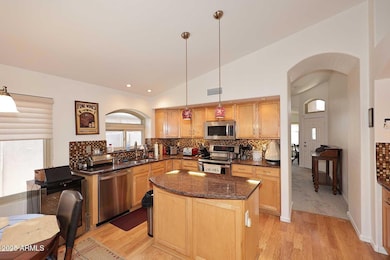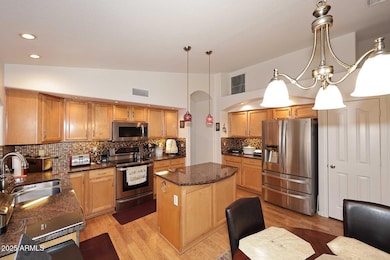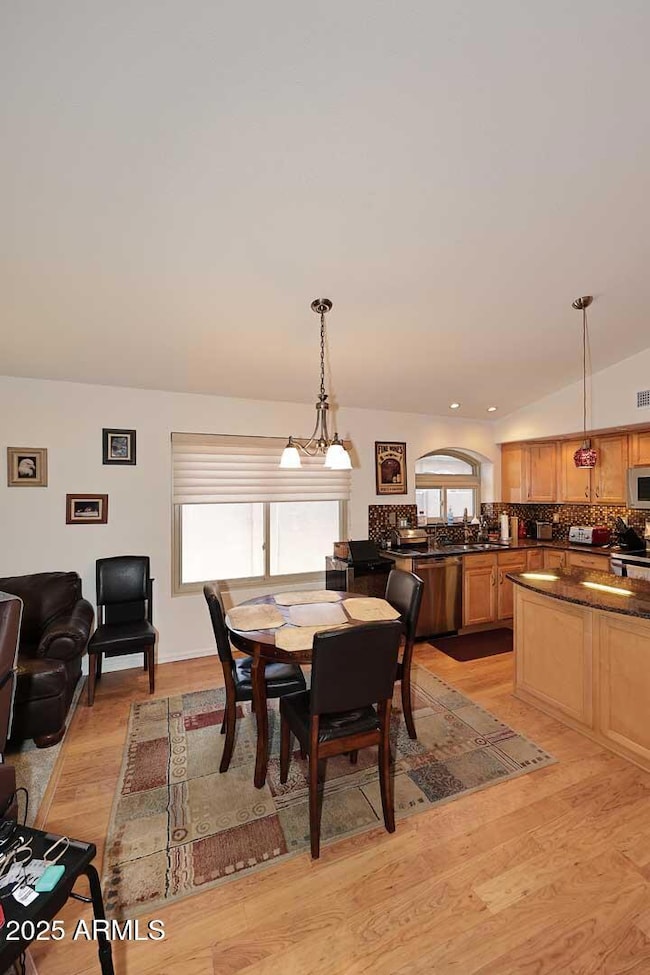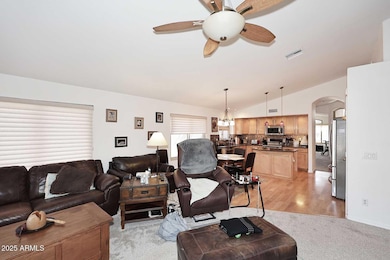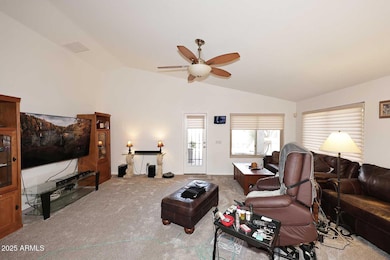
4506 E Lone Cactus Dr Phoenix, AZ 85050
Desert Ridge NeighborhoodEstimated payment $4,109/month
Highlights
- Transportation Service
- Heated Spa
- Eat-In Kitchen
- Desert Trails Elementary School Rated A
- Vaulted Ceiling
- Dual Vanity Sinks in Primary Bathroom
About This Home
This Home is Move-in Ready and Priced to Sell! Pride of Ownership with this lightly used and updated property. The 4 bdrm, 2 bath home is tucked away in a beautiful upscale subdivision of Desert Ridge. Open floor plan offers dramatic vaulted ceilings in kitchen, family, dining and formal living rooms. Island kitchen w/bkft bar & plus kitchen eating area along with ample countertop work areas. The entire interior of the home was repainted in September and carpeting replaced in October. The entire roofing underlayment was replaced with an upgraded heavy felt in July, all tiles removed, new underlayment installed and tiles then reinstalled. Repairs were made, flashing replaced as needed, trim boards and a number of broken tiles replaced at the same time. Home comes with 2'' blinds throughout (all recently cleaned). Home is accented with updated granite countertops, glass backsplash, primary bath updates and newer flooring, has neutral colors and the spacious primary suite features a separate shower & tub. Front and back yards are beautifully landscaped and easily maintained by an automatic drip system for the homeowner's convenience. Extended flagstone patio w/sitting area, wood firepit, built-in gas grill allows you to truly enjoy this marvelous home.
Home Details
Home Type
- Single Family
Est. Annual Taxes
- $2,937
Year Built
- Built in 1997
Lot Details
- 5,739 Sq Ft Lot
- Desert faces the front and back of the property
- Block Wall Fence
- Front and Back Yard Sprinklers
HOA Fees
- $48 Monthly HOA Fees
Parking
- 2 Car Garage
Home Design
- Roof Updated in 2024
- Wood Frame Construction
- Tile Roof
- Stucco
Interior Spaces
- 1,962 Sq Ft Home
- 1-Story Property
- Vaulted Ceiling
- Ceiling Fan
- Low Emissivity Windows
- Vinyl Clad Windows
- Tinted Windows
- Washer and Dryer Hookup
Kitchen
- Eat-In Kitchen
- Breakfast Bar
- Kitchen Island
Flooring
- Floors Updated in 2024
- Carpet
- Tile
Bedrooms and Bathrooms
- 4 Bedrooms
- Remodeled Bathroom
- Primary Bathroom is a Full Bathroom
- 2 Bathrooms
- Dual Vanity Sinks in Primary Bathroom
- Bathtub With Separate Shower Stall
Pool
- Heated Spa
- Above Ground Spa
Outdoor Features
- Fire Pit
- Built-In Barbecue
Schools
- Desert Trails Elementary School
- Explorer Middle School
- Pinnacle High School
Utilities
- Cooling Available
- Heating System Uses Natural Gas
- Water Softener
- High Speed Internet
- Cable TV Available
Additional Features
- ENERGY STAR Qualified Equipment
- Property is near a bus stop
Listing and Financial Details
- Tax Lot 501
- Assessor Parcel Number 212-34-659
Community Details
Overview
- Association fees include ground maintenance
- Firstservice Residen Association, Phone Number (480) 551-4300
- Built by CONTINENTAL
- Desert Ridge Parcel 7.6 Subdivision, Carefree Floorplan
Amenities
- Transportation Service
Recreation
- Community Playground
- Bike Trail
Map
Home Values in the Area
Average Home Value in this Area
Tax History
| Year | Tax Paid | Tax Assessment Tax Assessment Total Assessment is a certain percentage of the fair market value that is determined by local assessors to be the total taxable value of land and additions on the property. | Land | Improvement |
|---|---|---|---|---|
| 2025 | $2,937 | $34,805 | -- | -- |
| 2024 | $2,870 | $33,148 | -- | -- |
| 2023 | $2,870 | $45,110 | $9,020 | $36,090 |
| 2022 | $2,843 | $35,460 | $7,090 | $28,370 |
| 2021 | $2,890 | $33,020 | $6,600 | $26,420 |
| 2020 | $2,791 | $31,330 | $6,260 | $25,070 |
| 2019 | $2,803 | $29,600 | $5,920 | $23,680 |
| 2018 | $2,701 | $28,520 | $5,700 | $22,820 |
| 2017 | $2,580 | $27,710 | $5,540 | $22,170 |
| 2016 | $2,539 | $27,210 | $5,440 | $21,770 |
| 2015 | $2,356 | $25,620 | $5,120 | $20,500 |
Property History
| Date | Event | Price | Change | Sq Ft Price |
|---|---|---|---|---|
| 04/07/2025 04/07/25 | Price Changed | $684,900 | -0.7% | $349 / Sq Ft |
| 01/13/2025 01/13/25 | Price Changed | $689,900 | -1.4% | $352 / Sq Ft |
| 11/15/2024 11/15/24 | For Sale | $699,900 | -- | $357 / Sq Ft |
Deed History
| Date | Type | Sale Price | Title Company |
|---|---|---|---|
| Interfamily Deed Transfer | -- | Magnus Title Agency | |
| Warranty Deed | $415,000 | Stewart Title & Trust Of Pho | |
| Joint Tenancy Deed | $175,000 | First American Title | |
| Corporate Deed | $139,235 | First American Title | |
| Warranty Deed | -- | First American Title | |
| Cash Sale Deed | $215,600 | First American Title |
Mortgage History
| Date | Status | Loan Amount | Loan Type |
|---|---|---|---|
| Open | $88,000 | Credit Line Revolving | |
| Open | $262,758 | New Conventional | |
| Closed | $269,000 | Stand Alone Refi Refinance Of Original Loan | |
| Closed | $50,000 | Credit Line Revolving | |
| Closed | $215,000 | New Conventional | |
| Previous Owner | $180,200 | Unknown | |
| Previous Owner | $178,400 | New Conventional | |
| Previous Owner | $117,200 | New Conventional |
Similar Homes in the area
Source: Arizona Regional Multiple Listing Service (ARMLS)
MLS Number: 6783969
APN: 212-34-659
- 4506 E Lone Cactus Dr
- 4623 E Lone Cactus Dr
- 4350 E Abraham Ln
- 4718 E Mossman Rd
- 21640 N 48th St
- 4329 E Swilling Rd
- 21840 N 43rd St
- 4830 E Abraham Ln
- 22026 N 44th Place
- 22036 N 44th Place
- 21840 N 41st St
- 4415 E Weaver Rd
- 21860 N 41st St
- 21819 N 48th St
- 21605 N 48th Place
- 4708 E Weaver Rd
- 22202 N 44th Place
- 4002 E Melinda Ln
- 4720 E Adobe Dr
- 3935 E Rough Rider Rd Unit 1183
