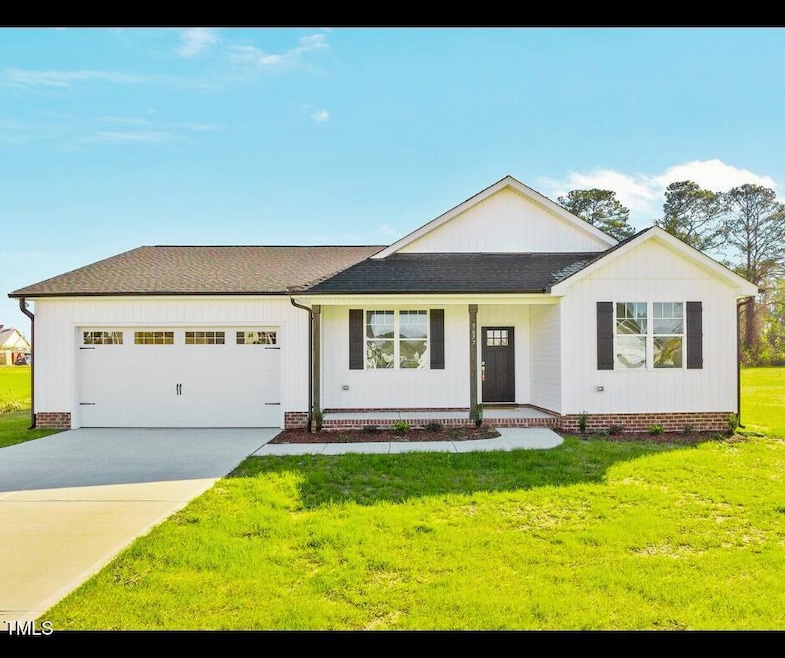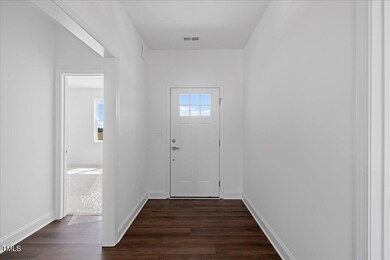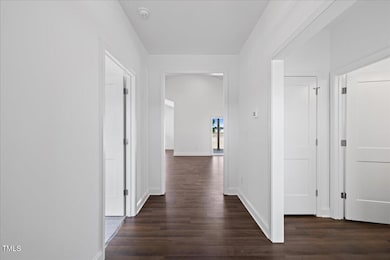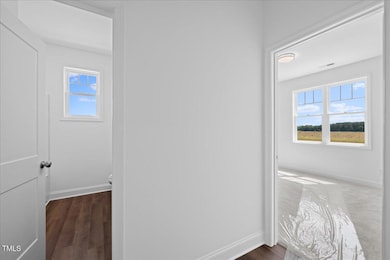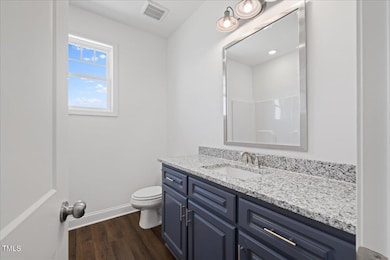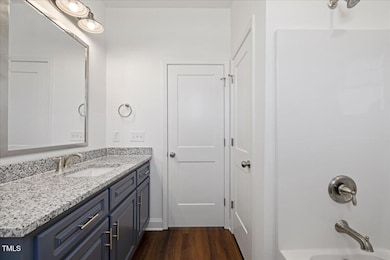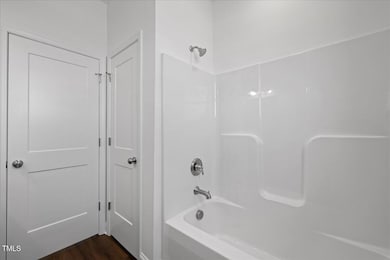
4506 Fairhaven Dr W Wilson, NC 27893
Estimated payment $2,377/month
Highlights
- New Construction
- Great Room
- Handicap Accessible
- Traditional Architecture
- 2 Car Attached Garage
- Tile Flooring
About This Home
TO BE BUILT - estimated completion summer 2025. Welcome to Fortner Properties NEWEST community, Bellingham. Nestled MINUTES from The Heritage Crossing Target! Flourishing with farmhouse charm and thoughtfully picked designer finishes. Welcome to the Magnolia, a fan favorite! Greeted by a foyer that leads you into soaring ceilings that offer a grand space perfect for entertaining. Your fireplace with builtins is your main attraction making the living room the perfect place to gather. Your kitchen features stainless steel appliances, granite countertops, pantry with custom shelving, and an oversized
island for additional seating. Your dining space is tucked away in it's own nook surrounded by windows to take in the views.
Home Details
Home Type
- Single Family
Year Built
- Built in 2025 | New Construction
HOA Fees
- $8 Monthly HOA Fees
Parking
- 2 Car Attached Garage
- 2 Open Parking Spaces
Home Design
- Home is estimated to be completed on 6/30/25
- Traditional Architecture
- Brick Exterior Construction
- Slab Foundation
- Shingle Roof
- Vinyl Siding
Interior Spaces
- 1,788 Sq Ft Home
- 1-Story Property
- Great Room
- Dining Room
Flooring
- Carpet
- Tile
- Luxury Vinyl Tile
Bedrooms and Bathrooms
- 3 Bedrooms
- 2 Full Bathrooms
Schools
- John W Jones Elementary School
- Forest Hills Middle School
- James Hunt High School
Additional Features
- Handicap Accessible
- 0.27 Acre Lot
- Forced Air Heating and Cooling System
Community Details
- Association fees include ground maintenance
- Bellingham HOA
- Built by Fortner Properties
- Bellingham Subdivision, Magnolia Floorplan
Listing and Financial Details
- Assessor Parcel Number 2792-98-7259.000
Map
Home Values in the Area
Average Home Value in this Area
Property History
| Date | Event | Price | Change | Sq Ft Price |
|---|---|---|---|---|
| 03/05/2025 03/05/25 | For Sale | $359,900 | -- | $201 / Sq Ft |
About the Listing Agent

Gretchen Coley is a visionary in the real estate industry, leading the #1 Compass team in the Triangle with over 2,400 transactions and $5 billion in sales. Known for her concierge-level service and innovative marketing, she uses cutting-edge technology and video storytelling to achieve outstanding results for her clients. With more than two decades of experience, Gretchen has built lasting relationships with builders and developers, playing a key role in shaping communities from the ground up.
Gretchen's Other Listings
Source: Doorify MLS
MLS Number: 10080187
- 4504 Fairhaven Dr W
- 3703 Vector Dr Unit 28
- 3703 Vector Dr
- 4206 Brookfield Dr NW
- 4303 Brookfield Dr NW
- 3709 Cessna Way
- 3709 Cessna Way Unit 12
- 3706 Cessna Way W
- 3705 Cessna Way
- 3705 Cessna Way Unit 10
- 3710 Cessna Way
- 3710 Cessna Way Unit 2
- 4529 Sweet Williams Ln
- 4515 Sweet Williams Ln
- 4509 Sweet Williams Ln
- 4515 Sweet Williams Ln Unit 151
- 4509 Sweet Williams Ln Unit 148
- 3703 Cessna Way Unit 9
- 3708 Cessna Way
- 3708 Cessna Way Unit 3
