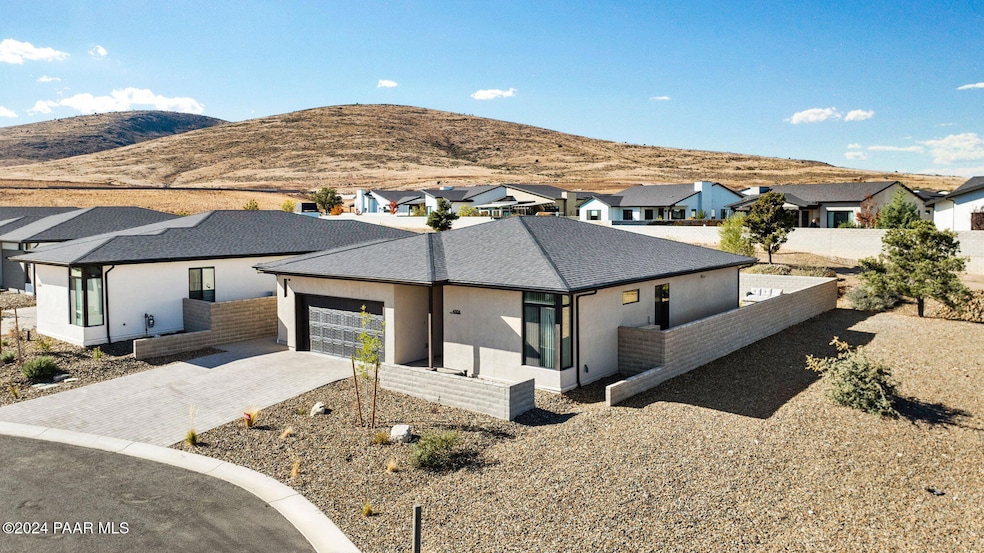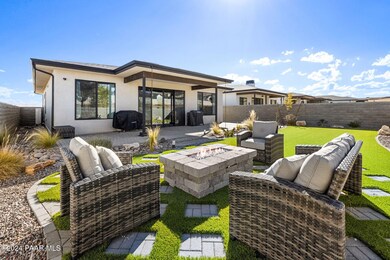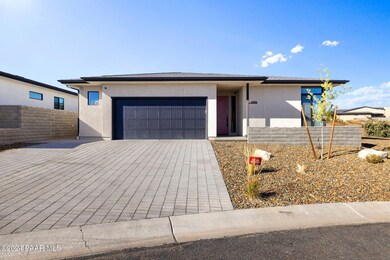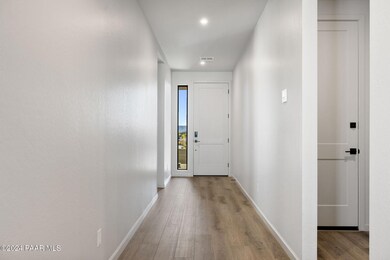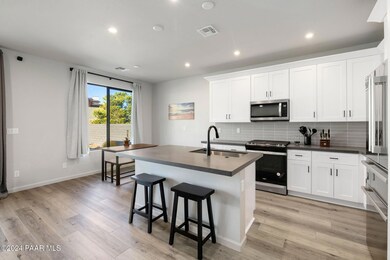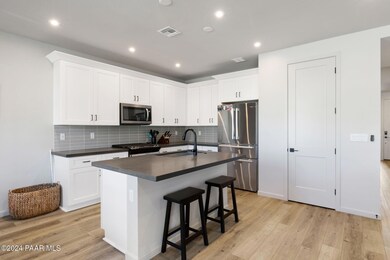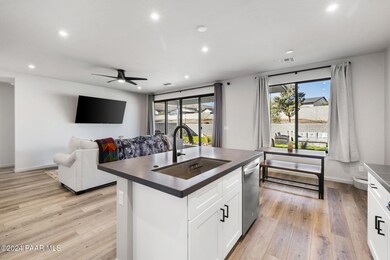
4506 Garrett Dr Prescott Valley, AZ 86314
Jasper NeighborhoodHighlights
- RV Access or Parking
- View of Hills
- Corner Lot
- Taylor Hicks School Rated A-
- Contemporary Architecture
- Solid Surface Countertops
About This Home
As of December 2024Experience single-level living with modern elegance at 4506 Garrett Drive, nestled in Prescott Valley's highly desirable Jasper community. Just minutes from town and shopping, this beautifully upgraded home offers an open floor plan with luxury vinyl plank (LVP) flooring throughout, quiet-close cabinetry, and a spacious, custom master shower that exceeds typical floor plans. The expanded 5-foot garage provides ample space, while the professionally landscaped backyard is a private oasis, perfect for relaxing or entertaining. Enjoy exclusive access to Jasper's J Club, a premier private membership club offering resort-style amenities, pickleball courts, sparkling pools, social events, and unique dining options. The perfect blend of luxury, wellness, and a thriving community lifestyle!
Home Details
Home Type
- Single Family
Est. Annual Taxes
- $1,827
Year Built
- Built in 2022
Lot Details
- 5,966 Sq Ft Lot
- Landscaped
- Corner Lot
- Level Lot
- Property is zoned R1M PAD
HOA Fees
Parking
- 2 Car Garage
- Driveway with Pavers
- RV Access or Parking
Home Design
- Contemporary Architecture
- Slab Foundation
- Wood Frame Construction
- Stucco Exterior
Interior Spaces
- 1,511 Sq Ft Home
- 1-Story Property
- Ceiling height of 9 feet or more
- Ceiling Fan
- Drapes & Rods
- Window Screens
- Open Floorplan
- Vinyl Flooring
- Views of Hills
- Fire and Smoke Detector
Kitchen
- Eat-In Kitchen
- Oven
- Range
- Microwave
- Dishwasher
- Kitchen Island
- Solid Surface Countertops
- Disposal
Bedrooms and Bathrooms
- 3 Bedrooms
- Split Bedroom Floorplan
- Walk-In Closet
- 2 Full Bathrooms
Laundry
- Laundry Room
- Washer and Dryer Hookup
Accessible Home Design
- Level Entry For Accessibility
Outdoor Features
- Covered patio or porch
- Exterior Lighting
Utilities
- Forced Air Heating and Cooling System
- Heating System Uses Natural Gas
- Underground Utilities
- Electricity To Lot Line
- Natural Gas Water Heater
- Phone Available
- Cable TV Available
Community Details
- Association Phone (928) 420-7400
- Jclub Membership Fee Association, Phone Number (602) 767-7238
- Jasper Subdivision
- Mandatory home owners association
Listing and Financial Details
- Assessor Parcel Number 166
Map
Home Values in the Area
Average Home Value in this Area
Property History
| Date | Event | Price | Change | Sq Ft Price |
|---|---|---|---|---|
| 12/23/2024 12/23/24 | Sold | $486,000 | +0.2% | $322 / Sq Ft |
| 11/25/2024 11/25/24 | Pending | -- | -- | -- |
| 11/23/2024 11/23/24 | For Sale | $485,000 | 0.0% | $321 / Sq Ft |
| 11/17/2024 11/17/24 | Pending | -- | -- | -- |
| 11/14/2024 11/14/24 | For Sale | $485,000 | -- | $321 / Sq Ft |
Tax History
| Year | Tax Paid | Tax Assessment Tax Assessment Total Assessment is a certain percentage of the fair market value that is determined by local assessors to be the total taxable value of land and additions on the property. | Land | Improvement |
|---|---|---|---|---|
| 2024 | $547 | $42,573 | -- | -- |
| 2023 | $547 | $10,598 | $10,598 | $0 |
| 2022 | $528 | $8,642 | $8,642 | $0 |
| 2021 | $534 | $356 | $356 | $0 |
Mortgage History
| Date | Status | Loan Amount | Loan Type |
|---|---|---|---|
| Open | $467,915 | VA | |
| Previous Owner | $414,739 | New Conventional | |
| Previous Owner | $1,625,000 | Construction |
Deed History
| Date | Type | Sale Price | Title Company |
|---|---|---|---|
| Warranty Deed | $486,000 | Pioneer Title | |
| Special Warranty Deed | $436,566 | Stewart Title & Trust Of Phoen |
Similar Homes in the area
Source: Prescott Area Association of REALTORS®
MLS Number: 1068821
APN: 103-04-166
- 4462 Garrett Dr
- 5707 E Killen Loop
- 5904 E Killen Loop
- 5545 E Killen Loop
- 5808 E Killen Loop
- 5842 E Killen Loop
- 5556 E Killen Loop
- 5660 E Killen Loop
- 5585 E Killen Loop
- 4736 N Yorkshire Loop
- 4868 N Yorkshire Loop
- 4610 E Cheshire Loop
- 5746 E Wolcott Trail
- 4915 N Yorkshire Loop
- 4947 N McLaury Dr
- 5667 E Cannon Place
- 6215 E Sefton Dr
- 4984 N Yorkshire Loop
- 5512 E Edgar Way
- 4327 N Cambridge Ave
