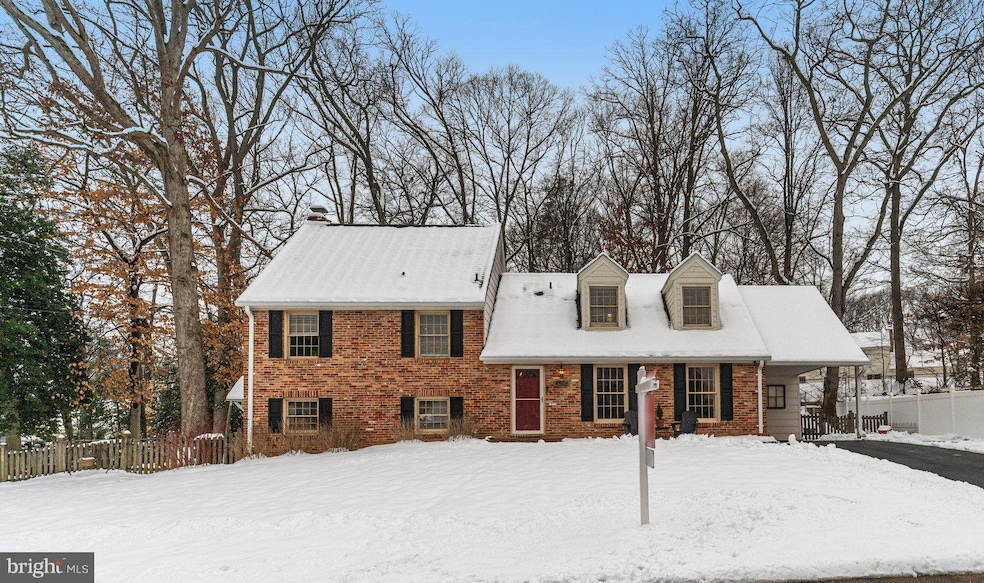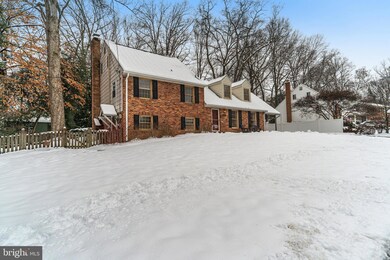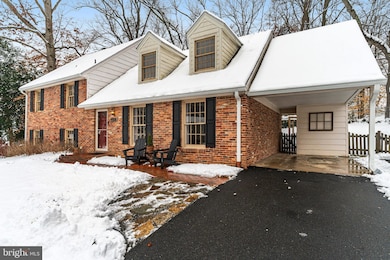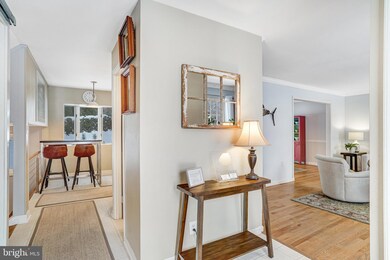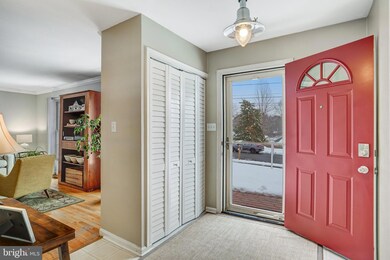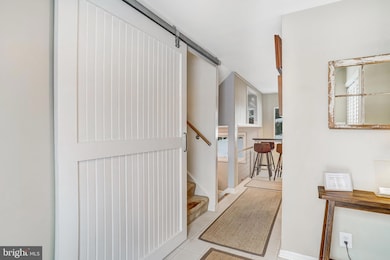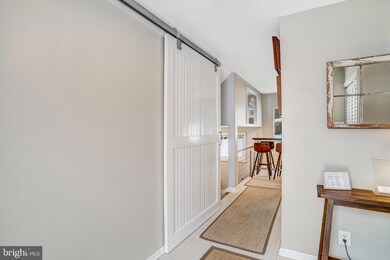
4506 Libbey Dr Fairfax, VA 22032
Long Branch NeighborhoodHighlights
- Sauna
- Recreation Room
- Wood Flooring
- Frost Middle School Rated A
- Backs to Trees or Woods
- Hydromassage or Jetted Bathtub
About This Home
As of April 2025Warm and welcoming home in a great location, convenient to dining, shopping, entertainment, commuter opportunities, and all that the vibrant Fairfax area has to offer. You will love the privacy and flow of this "Franklin" floor plan, with 4 bedroom and 2 1/2 bath, on 5 finished levels. Curb appeal galore with a beautiful variegated brick front and mature landscaping. The main level has a kitchen with custom poured concrete counters, moody gray cabinets, and views of the private back yard. The kitchen walks out onto a large patio--ideal for entertaining, or simply enjoying your morning coffee while listening to the birds. The private back yard is fully fenced and nicely landscaped and features a focal point trellis and two storage sheds - one detached and one attached to the carport. The living room and dining room have hardwood floors, crown molding and chair rail, with patio access from the dining room . A convenient half bath is tucked away near the front entry. Step down to the family room, with beautiful brick fireplace (non-working) graced by an antique mantel, creating a warm ambiance for cozy evenings at home. This room has three windows looking out onto the private back yard. A laundry/utility/storage room, with side yard access, completes this level. The recreation room on the lowest level just might be the best part of the home! It features a built-in cedar lined sauna, cold plunge tub, and plenty of room for your home gym equipment - a true spa-like retreat. This level would also make a perfect work-from-home office, and has a workshop area with additional storage space. Upstairs, you will find three bedrooms, all with hardwood floors, which share an updated hallway bath with a jetted tub and comfort height vanity. The spacious and private primary retreat is located on its own level, with plenty of room for a sitting area or home office, and has an updated ensuite bath. There is a convenient tucked away unfinished storage nook also on this level, perfect for luggage, off-season clothing, or anything else you want to have close at hand. The top level of the home is an unfinished attic, with walk-up stairs, easily and conveniently handling all your storage needs. Outside there is a covered carport, and driveway parking for several additional vehicles. The Olde Forge neighborhood has so much to offer including an active civic association and available membership at the neighborhood swim club, which has a summer swim team. Frost Middle and Woodson High School! Commuter's dream location: close to Rts. 495, 66 and 50, Burke VRE commuter rail station, and a direct Metrobus to Pentagon and nearby George Mason University. Hurry, this well-maintained beauty won't wait!
Home Details
Home Type
- Single Family
Est. Annual Taxes
- $8,867
Year Built
- Built in 1967
Lot Details
- 10,600 Sq Ft Lot
- Back Yard Fenced
- Landscaped
- Backs to Trees or Woods
- Property is zoned 131
Home Design
- Split Level Home
- Brick Exterior Construction
- Block Foundation
- Architectural Shingle Roof
Interior Spaces
- Ceiling Fan
- Non-Functioning Fireplace
- Fireplace Mantel
- Gas Fireplace
- Family Room Off Kitchen
- Living Room
- Formal Dining Room
- Recreation Room
- Workshop
- Utility Room
- Laundry on lower level
- Sauna
- Wood Flooring
- Attic Fan
- Storm Doors
Kitchen
- Eat-In Kitchen
- Electric Oven or Range
- Range Hood
- Microwave
- Ice Maker
- Dishwasher
- Disposal
Bedrooms and Bathrooms
- 4 Bedrooms
- En-Suite Primary Bedroom
- Hydromassage or Jetted Bathtub
Partially Finished Basement
- Walk-Out Basement
- Basement Fills Entire Space Under The House
- Side Basement Entry
Parking
- 5 Parking Spaces
- 1 Attached Carport Space
- Gravel Driveway
- On-Street Parking
Outdoor Features
- Patio
- Shed
Schools
- Olde Creek Elementary School
- Frost Middle School
- Woodson High School
Utilities
- Forced Air Heating and Cooling System
- Humidifier
- Natural Gas Water Heater
- Cable TV Available
Listing and Financial Details
- Tax Lot 34
- Assessor Parcel Number 0691 06 0034
Community Details
Overview
- No Home Owners Association
- Olde Forge Subdivision, Franklin Floorplan
- Property has 6 Levels
Recreation
- Community Pool
Map
Home Values in the Area
Average Home Value in this Area
Property History
| Date | Event | Price | Change | Sq Ft Price |
|---|---|---|---|---|
| 04/02/2025 04/02/25 | Sold | $913,313 | +5.6% | $326 / Sq Ft |
| 02/17/2025 02/17/25 | Pending | -- | -- | -- |
| 02/14/2025 02/14/25 | For Sale | $865,000 | -- | $308 / Sq Ft |
Tax History
| Year | Tax Paid | Tax Assessment Tax Assessment Total Assessment is a certain percentage of the fair market value that is determined by local assessors to be the total taxable value of land and additions on the property. | Land | Improvement |
|---|---|---|---|---|
| 2024 | $8,866 | $765,330 | $300,000 | $465,330 |
| 2023 | $8,371 | $741,780 | $290,000 | $451,780 |
| 2022 | $7,961 | $696,210 | $270,000 | $426,210 |
| 2021 | $7,684 | $654,820 | $245,000 | $409,820 |
| 2020 | $7,196 | $608,010 | $225,000 | $383,010 |
| 2019 | $6,929 | $585,500 | $210,000 | $375,500 |
| 2018 | $6,528 | $567,620 | $210,000 | $357,620 |
| 2017 | $6,590 | $567,620 | $210,000 | $357,620 |
| 2016 | $6,417 | $553,870 | $210,000 | $343,870 |
| 2015 | $6,039 | $541,130 | $204,000 | $337,130 |
| 2014 | $5,914 | $531,130 | $194,000 | $337,130 |
Mortgage History
| Date | Status | Loan Amount | Loan Type |
|---|---|---|---|
| Open | $730,650 | New Conventional | |
| Previous Owner | $66,400 | Credit Line Revolving | |
| Previous Owner | $389,907 | Stand Alone Refi Refinance Of Original Loan | |
| Previous Owner | $370,000 | New Conventional |
Deed History
| Date | Type | Sale Price | Title Company |
|---|---|---|---|
| Deed | $913,313 | Kvs Title | |
| Deed | $462,500 | -- |
Similar Homes in Fairfax, VA
Source: Bright MLS
MLS Number: VAFX2219554
APN: 0691-06-0034
- 9602 Ceralene Ct
- 4610 Gramlee Cir
- 9800 Flintridge Ct
- 4987 Dequincey Dr
- 5014 Dequincey Dr
- 4906 Mcfarland Dr
- 9341 Tartan View Dr
- 4811 Olley Ln
- 10011 Glenmere Rd
- 5025 Head Ct
- 4142 Minton Dr
- 10021 Glenmere Rd
- 5074 Dequincey Dr
- 4134 Maple Ave
- 4951 Tibbitt Ln
- 10174 Red Spruce Rd
- 10012 Cotton Farm Rd
- 4773 Farndon Ct
- 5116 Thackery Ct
- 4919 King Solomon Dr
