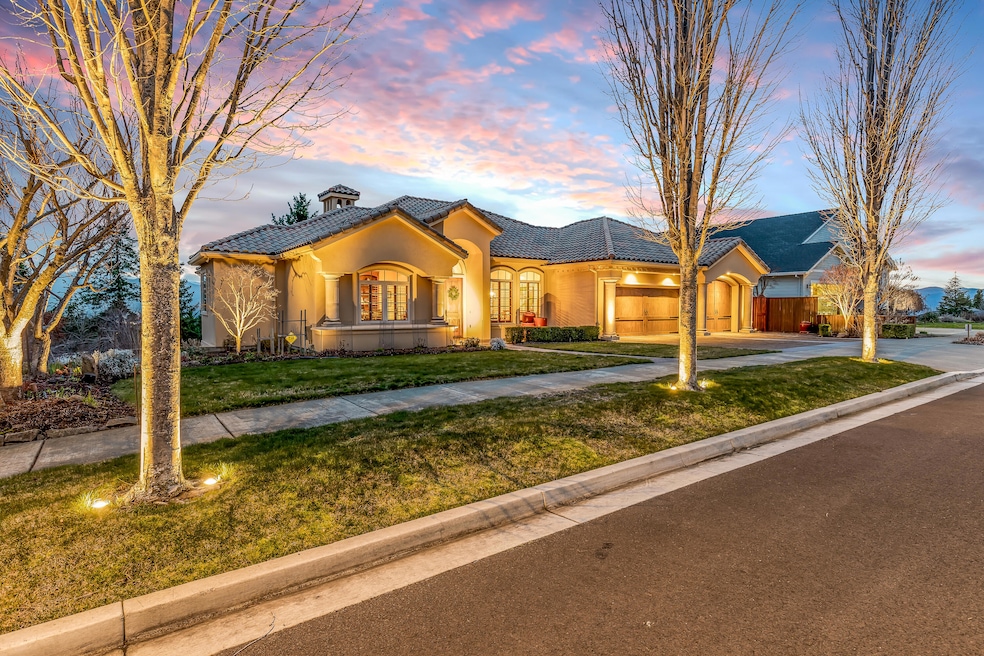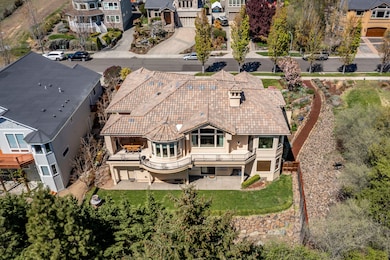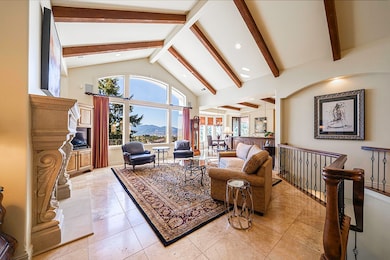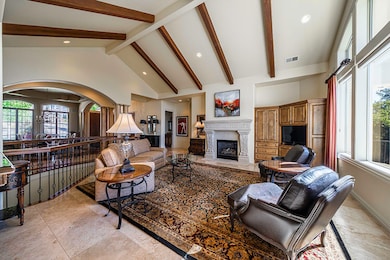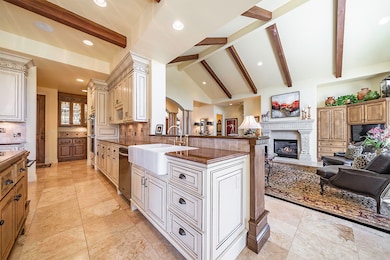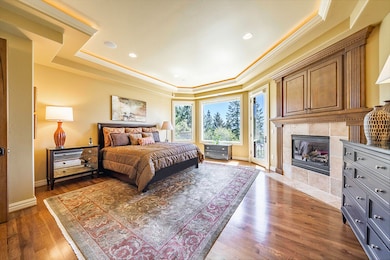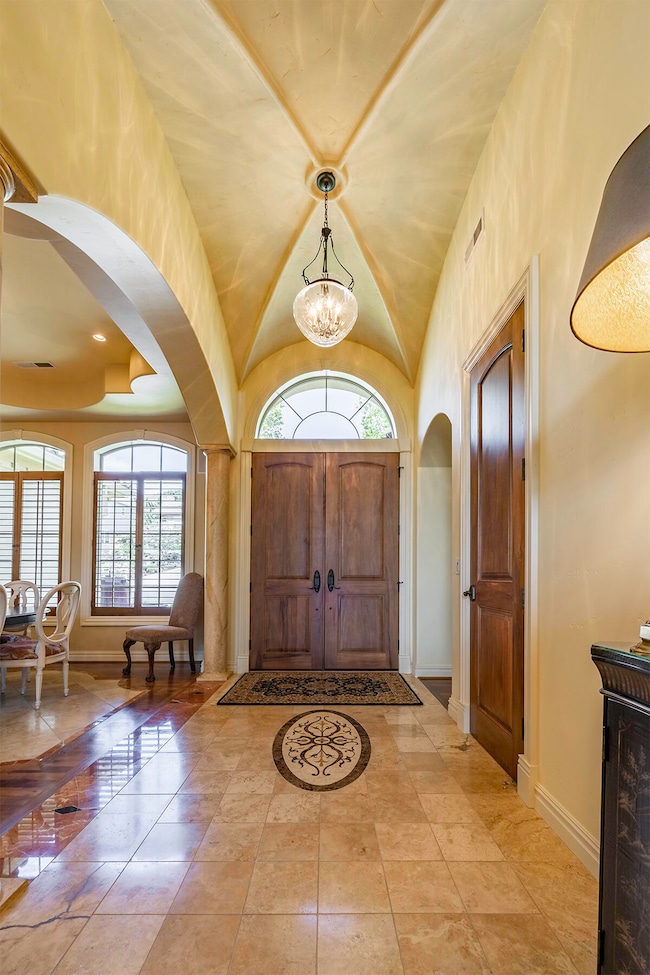
4506 Pinnacle Dr Medford, OR 97504
Estimated payment $7,603/month
Highlights
- Open Floorplan
- Fireplace in Primary Bedroom
- Contemporary Architecture
- Mountain View
- Deck
- Vaulted Ceiling
About This Home
Luxury living, valley views, breathtaking Pagnini designed home. From vaulted/beamed/tray ceilings to travertine/hickory hardwood flooring, every detail exudes sophistication & style. Barrel ceiling in foyer. Cook's kitchen w/granite countertops, lg island w/butcher block, double ovens, gas cooktop, farmhouse sink, large pantry. Spacious living & dining rooms, generous laundry room w/utility sink, built-in cabinetry, pedestal for W/D. Stunning office w/custom cabinetry. Main level primary suite w/spa-like ensuite, dual vanities, jetted tub, oversized shower, walk-in closet, gas fireplace. In lower level, spacious family room w/wet bar, kitchenette & media center, large game/exercise/bunk room, plus 2 bedrooms w/Jack & Jill bath. 1200 sf dry storage area under house. Overlook valley/city lights from custom deck w/gas fireplace, Sun Setter awning. Conservancy borders east side of property adding privacy. Water fountain, stucco exterior, tile roof, private shop, oversized 3-car garage.
Listing Agent
John L. Scott Medford Brokerage Phone: 541-944-3338 License #891200091

Home Details
Home Type
- Single Family
Est. Annual Taxes
- $11,197
Year Built
- Built in 2003
Lot Details
- 9,583 Sq Ft Lot
- Drip System Landscaping
- Front and Back Yard Sprinklers
- Property is zoned SFR-4, SFR-4
Parking
- 3 Car Attached Garage
- Garage Door Opener
- Driveway
- Paver Block
Property Views
- Mountain
- Valley
- Neighborhood
Home Design
- Contemporary Architecture
- Frame Construction
- Tile Roof
- Concrete Perimeter Foundation
Interior Spaces
- 4,537 Sq Ft Home
- 2-Story Property
- Open Floorplan
- Wet Bar
- Central Vacuum
- Wired For Sound
- Wired For Data
- Built-In Features
- Vaulted Ceiling
- Gas Fireplace
- Great Room
- Family Room
- Living Room with Fireplace
- Dining Room
- Home Office
Kitchen
- Breakfast Area or Nook
- Double Oven
- Cooktop with Range Hood
- Microwave
- Dishwasher
- Wine Refrigerator
- Kitchen Island
- Granite Countertops
- Disposal
Flooring
- Wood
- Carpet
- Stone
Bedrooms and Bathrooms
- 3 Bedrooms
- Fireplace in Primary Bedroom
- Linen Closet
- Walk-In Closet
- Jack-and-Jill Bathroom
- Double Vanity
- Hydromassage or Jetted Bathtub
- Bathtub Includes Tile Surround
Laundry
- Laundry Room
- Dryer
- Washer
Home Security
- Security System Leased
- Carbon Monoxide Detectors
- Fire and Smoke Detector
Eco-Friendly Details
- Sprinklers on Timer
Outdoor Features
- Deck
- Outdoor Water Feature
- Outdoor Fireplace
Schools
- Abraham Lincoln Elementary School
- Hedrick Middle School
- North Medford High School
Utilities
- Forced Air Heating and Cooling System
- Heating System Uses Natural Gas
- Natural Gas Connected
- Hot Water Circulator
- Water Heater
- Phone Available
- Cable TV Available
Community Details
- No Home Owners Association
- The community has rules related to covenants, conditions, and restrictions
Listing and Financial Details
- Assessor Parcel Number 10975669
Map
Home Values in the Area
Average Home Value in this Area
Tax History
| Year | Tax Paid | Tax Assessment Tax Assessment Total Assessment is a certain percentage of the fair market value that is determined by local assessors to be the total taxable value of land and additions on the property. | Land | Improvement |
|---|---|---|---|---|
| 2024 | $11,197 | $749,610 | $201,910 | $547,700 |
| 2023 | $10,854 | $727,780 | $196,020 | $531,760 |
| 2022 | $10,589 | $727,780 | $196,020 | $531,760 |
| 2021 | $10,316 | $706,590 | $190,310 | $516,280 |
| 2020 | $10,086 | $686,010 | $184,770 | $501,240 |
| 2019 | $9,859 | $646,640 | $174,160 | $472,480 |
| 2018 | $9,606 | $625,360 | $168,430 | $456,930 |
| 2017 | $9,377 | $625,360 | $168,430 | $456,930 |
| 2016 | $9,252 | $579,270 | $156,010 | $423,260 |
| 2015 | $8,890 | $562,190 | $151,410 | $410,780 |
| 2014 | $9,467 | $591,780 | $159,380 | $432,400 |
Property History
| Date | Event | Price | Change | Sq Ft Price |
|---|---|---|---|---|
| 04/03/2025 04/03/25 | Price Changed | $1,195,000 | -2.4% | $263 / Sq Ft |
| 02/19/2025 02/19/25 | For Sale | $1,225,000 | +163.4% | $270 / Sq Ft |
| 04/27/2012 04/27/12 | Sold | $465,000 | -28.5% | $107 / Sq Ft |
| 03/23/2012 03/23/12 | Pending | -- | -- | -- |
| 05/02/2011 05/02/11 | For Sale | $650,000 | -- | $150 / Sq Ft |
Deed History
| Date | Type | Sale Price | Title Company |
|---|---|---|---|
| Interfamily Deed Transfer | -- | None Available | |
| Warranty Deed | $465,000 | Ticor Title Company Of Or | |
| Warranty Deed | $115,000 | Amerititle |
Mortgage History
| Date | Status | Loan Amount | Loan Type |
|---|---|---|---|
| Open | $450,000 | Credit Line Revolving | |
| Closed | $100,000 | Credit Line Revolving | |
| Closed | $372,000 | New Conventional | |
| Previous Owner | $250,000 | Commercial | |
| Previous Owner | $100,000 | Credit Line Revolving | |
| Previous Owner | $608,000 | Construction |
Similar Homes in Medford, OR
Source: Southern Oregon MLS
MLS Number: 220196024
APN: 10975669
- 4522 Pinnacle Dr
- 1631 Angel Crest Dr
- 1594 Angelcrest Dr
- 1575 Angel Crest Dr
- 1556 Angel Crest Dr
- 1516 Stardust Way
- 1409 Highcrest Dr
- 1099 Fawnhills Cir
- 4608 Eagle Trace Dr
- 4527 Innsbruck Ridge
- 4386 Murryhill Terrace
- 4396 Murryhill Terrace
- 1373 Highcrest Dr
- 4460 Vista Pointe Dr
- 661 Forest Ridge Dr
- 4407 Murryhill Terrace
- 4663 Hathaway Dr
- 4338 Vineyard Terrace
- 4427 San Juan Dr
- 4933 Summerview Dr
