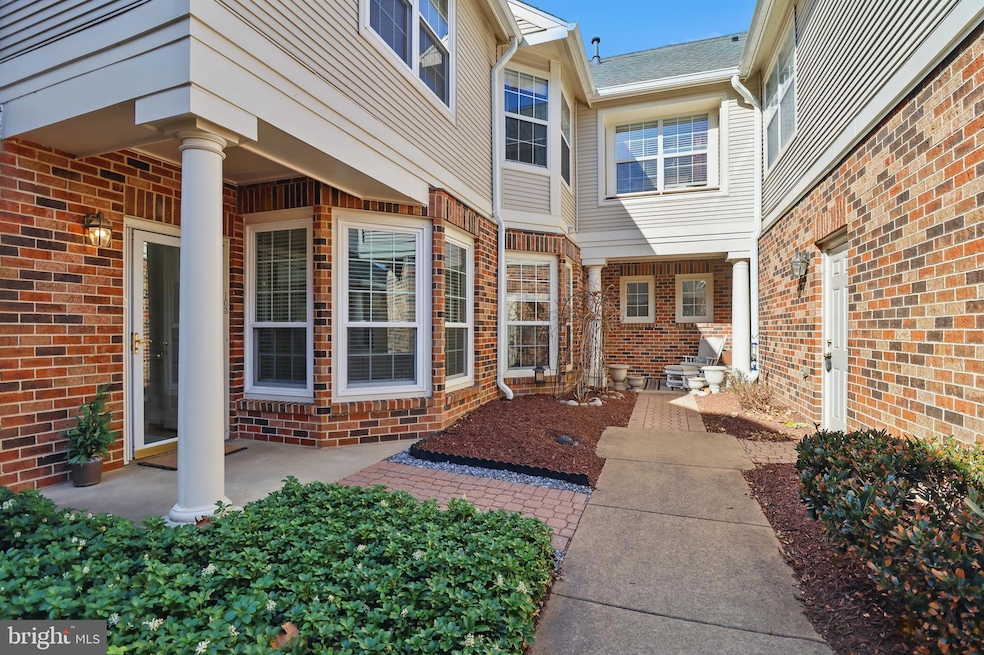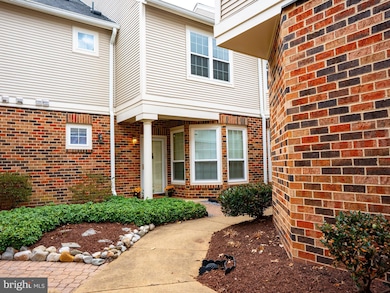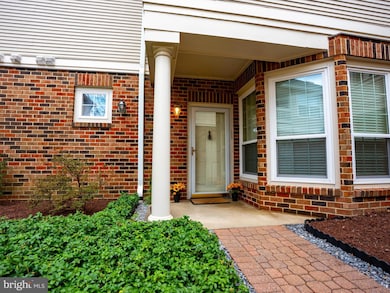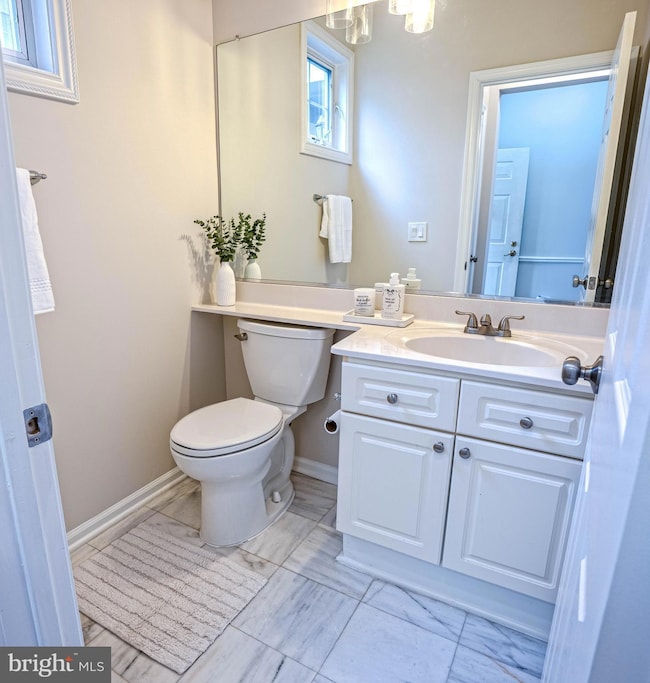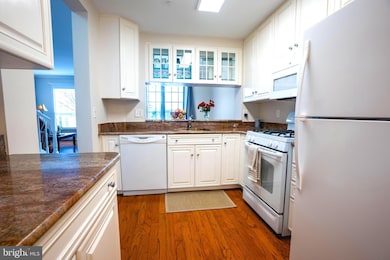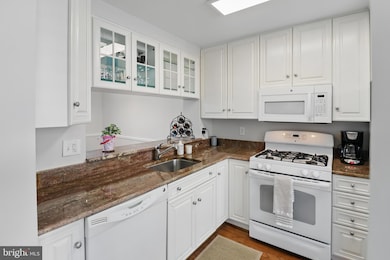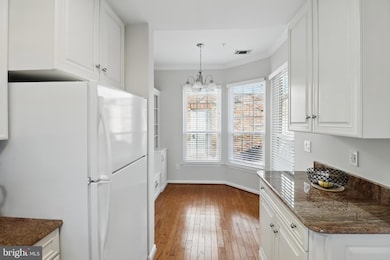
45061 Brae Terrace Unit 103 Ashburn, VA 20147
University Center NeighborhoodEstimated payment $3,233/month
Highlights
- Open Floorplan
- Clubhouse
- Community Pool
- Steuart W. Weller Elementary School Rated A-
- Upgraded Countertops
- Tennis Courts
About This Home
Stunning, move-in ready two-level Town Home in the highly desirable Chelsea Court, just minutes from the vibrant One Loudoun Lifestyle. This charming and bright home features 2 spacious bedrooms, each with a full ensuite and XL walk-in closet. The spacious master suite includes stunning wall of windows and vaulted ceilings. Enjoy coffee on your adjoining, private outdoor patio. A convenient half bath and front-load laundry are located on the main level. The pristine white kitchen boasts granite counters and an eat-in morning room overlooking the front garden and offering extra storage. A sliding glass door off the dining room leads to the back patio, with additional natural light from a skylight on the staircase. Enjoy the convenience of an oversized, detached 1-car garage with custom built-in cabinetry and extra storage just steps away from your front door.High-end details include upgraded crown molding, chair railing, window framing, and wooden horizontal blinds. The second bedroom is ready for a possible office option with built-in solid custom cabinetry. Perfect for commuters with quick access to major routes, this home offers low-maintenance living with easy access to shopping, dining, and entertainment. A flawless blend of style and convenience—don't miss out on this incredible opportunity!Recent Updates Include: 2025: Fresh Interior Paint, Brushed Nickel Lighting & Fixtures; 2024: New Fireplace Pilot, Starter, Fan & Logs; 2022: New Energy Efficient Windows and Custom Wooden Window Treatments, Hot Water Heater, HVAC (LEEDS rated), Refrigerator, Sliding Glass Door & Frame, Bathroom Ceiling Fans 2020: New Roof; 2019: Skylight Seals and Flashing.
Open House Schedule
-
Sunday, April 27, 20251:00 to 3:00 pm4/27/2025 1:00:00 PM +00:004/27/2025 3:00:00 PM +00:00Add to Calendar
Townhouse Details
Home Type
- Townhome
Est. Annual Taxes
- $3,258
Year Built
- Built in 1994
HOA Fees
- $527 Monthly HOA Fees
Parking
- 1 Car Detached Garage
- Garage Door Opener
Home Design
- Brick Exterior Construction
- Permanent Foundation
Interior Spaces
- 1,394 Sq Ft Home
- Property has 2 Levels
- Open Floorplan
- Chair Railings
- Crown Molding
- Skylights
- Fireplace With Glass Doors
- Fireplace Mantel
- Double Pane Windows
- Window Treatments
- Window Screens
- Six Panel Doors
- Entrance Foyer
- Living Room
- Dining Room
Kitchen
- Eat-In Kitchen
- Stove
- Microwave
- Dishwasher
- Upgraded Countertops
- Disposal
Bedrooms and Bathrooms
- 2 Bedrooms
- En-Suite Primary Bedroom
- En-Suite Bathroom
- Walk-In Closet
Laundry
- Laundry on main level
- Dryer
- Washer
Accessible Home Design
- Level Entry For Accessibility
Eco-Friendly Details
- Energy-Efficient Windows
- Energy-Efficient HVAC
Schools
- Steuart W. Weller Elementary School
- Belmont Ridge Middle School
- Broad Run High School
Utilities
- Forced Air Heating and Cooling System
- Vented Exhaust Fan
- Natural Gas Water Heater
Listing and Financial Details
- Assessor Parcel Number 039275563003
Community Details
Overview
- Association fees include exterior building maintenance, lawn maintenance, management, insurance, pool(s), snow removal, trash
- Chelsea Courts Subdivision
Amenities
- Common Area
- Clubhouse
Recreation
- Tennis Courts
- Community Pool
Pet Policy
- Pets Allowed
Map
Home Values in the Area
Average Home Value in this Area
Tax History
| Year | Tax Paid | Tax Assessment Tax Assessment Total Assessment is a certain percentage of the fair market value that is determined by local assessors to be the total taxable value of land and additions on the property. | Land | Improvement |
|---|---|---|---|---|
| 2024 | $3,258 | $376,610 | $85,000 | $291,610 |
| 2023 | $3,271 | $373,820 | $85,000 | $288,820 |
| 2022 | $3,022 | $339,550 | $80,000 | $259,550 |
| 2021 | $2,915 | $297,490 | $70,000 | $227,490 |
| 2020 | $2,935 | $283,550 | $70,000 | $213,550 |
| 2019 | $2,870 | $274,620 | $75,000 | $199,620 |
| 2018 | $2,828 | $260,690 | $75,000 | $185,690 |
| 2017 | $2,870 | $255,130 | $75,000 | $180,130 |
| 2016 | $2,873 | $250,960 | $0 | $0 |
| 2015 | $2,849 | $175,970 | $0 | $175,970 |
| 2014 | $2,786 | $166,220 | $0 | $166,220 |
Property History
| Date | Event | Price | Change | Sq Ft Price |
|---|---|---|---|---|
| 03/27/2025 03/27/25 | For Sale | $437,000 | +66.8% | $313 / Sq Ft |
| 01/10/2018 01/10/18 | Sold | $262,000 | +0.8% | $188 / Sq Ft |
| 11/24/2017 11/24/17 | Pending | -- | -- | -- |
| 10/12/2017 10/12/17 | For Sale | $260,000 | +4.0% | $187 / Sq Ft |
| 06/07/2013 06/07/13 | Sold | $250,000 | -7.4% | $179 / Sq Ft |
| 05/23/2013 05/23/13 | Pending | -- | -- | -- |
| 04/23/2013 04/23/13 | Price Changed | $270,000 | -3.6% | $194 / Sq Ft |
| 04/05/2013 04/05/13 | For Sale | $280,000 | -- | $201 / Sq Ft |
Deed History
| Date | Type | Sale Price | Title Company |
|---|---|---|---|
| Warranty Deed | $262,000 | Fidelity National Title | |
| Warranty Deed | $250,000 | -- | |
| Warranty Deed | $280,000 | -- | |
| Deed | $152,000 | -- |
Mortgage History
| Date | Status | Loan Amount | Loan Type |
|---|---|---|---|
| Open | $280,000 | New Conventional | |
| Closed | $243,400 | Stand Alone Refi Refinance Of Original Loan | |
| Closed | $248,900 | New Conventional | |
| Previous Owner | $28,000 | Stand Alone Second | |
| Previous Owner | $224,000 | New Conventional | |
| Previous Owner | $142,000 | New Conventional |
Similar Homes in the area
Source: Bright MLS
MLS Number: VALO2091842
APN: 039-27-5563-003
- 45061 Brae Terrace Unit 103
- 20202 Foothill Terrace
- 20198 Bar Harbor Terrace
- 20160 Hardwood Terrace
- 20290 Beechwood Terrace Unit 302
- 20330 Beechwood Terrace Unit 202
- 19961 Major Square
- 45191 Russell Branch Pkwy
- 19893 Upland Terrace
- 44738 Tiverton Square
- 44717 Ellsworth Terrace
- 45406 Lakeside Dr
- 20314 Northpark Dr
- 45410 Lakeside Dr
- 20182 Redrose Dr
- 44662 Brushton Terrace
- 44642 Provincetown Dr
- 20440 Northpark Dr
- 44691 Wellfleet Dr Unit 508
- 45210 Lettermore Square
