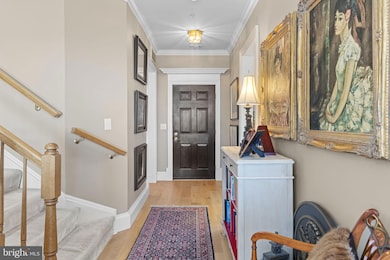
45061 Brae Terrace Unit 104 Ashburn, VA 20147
University Center NeighborhoodEstimated payment $3,329/month
Highlights
- Colonial Architecture
- Traditional Floor Plan
- Community Pool
- Steuart W. Weller Elementary School Rated A-
- Upgraded Countertops
- Tennis Courts
About This Home
Beautiful townhome style condo in Chelsea Courts with 3 bedrooms and 2.5 baths of stunning living space. The kitchen is bright and offers tons of counter and cabinet space, stainless steel appliances. You will love the open living room with an inviting fireplace and tons of windows. Upstairs there are 3 big bedrooms, including the primary suite featuring a huge, custom walk-in closet and en-suite bathroom. There is a wonderful patio and garden that is perfect for relaxing or entertaining and a 1 car garage + Assigned space. Amazing location! So close to schools, parks, shopping, restaurants, Loudoun One and so much more. This is the one!
Townhouse Details
Home Type
- Townhome
Est. Annual Taxes
- $3,490
Year Built
- Built in 1994
HOA Fees
- $527 Monthly HOA Fees
Parking
- 1 Car Attached Garage
- Garage Door Opener
- 1 Assigned Parking Space
Home Design
- Colonial Architecture
- Brick Exterior Construction
- Slab Foundation
Interior Spaces
- 1,734 Sq Ft Home
- Property has 2 Levels
- Traditional Floor Plan
- Ceiling Fan
- Fireplace With Glass Doors
- Gas Fireplace
- Window Treatments
- Living Room
- Breakfast Room
- Dining Room
Kitchen
- Eat-In Kitchen
- Gas Oven or Range
- Microwave
- Ice Maker
- Dishwasher
- Upgraded Countertops
- Disposal
Bedrooms and Bathrooms
- 3 Bedrooms
- En-Suite Primary Bedroom
- En-Suite Bathroom
Laundry
- Laundry Room
- Dryer
- Washer
Outdoor Features
- Patio
Schools
- Steuart W. Weller Elementary School
- Belmont Ridge Middle School
- Broad Run High School
Utilities
- Forced Air Heating and Cooling System
- Vented Exhaust Fan
- Natural Gas Water Heater
Listing and Financial Details
- Assessor Parcel Number 039275563004
Community Details
Overview
- Association fees include gas, lawn maintenance, management, insurance, pool(s), reserve funds, trash
- Chelsea Courts Subdivision
Amenities
- Meeting Room
Recreation
- Tennis Courts
- Community Pool
Pet Policy
- Pets allowed on a case-by-case basis
Map
Home Values in the Area
Average Home Value in this Area
Tax History
| Year | Tax Paid | Tax Assessment Tax Assessment Total Assessment is a certain percentage of the fair market value that is determined by local assessors to be the total taxable value of land and additions on the property. | Land | Improvement |
|---|---|---|---|---|
| 2024 | $3,491 | $403,590 | $85,000 | $318,590 |
| 2023 | $3,501 | $400,120 | $85,000 | $315,120 |
| 2022 | $3,193 | $358,710 | $80,000 | $278,710 |
| 2021 | $3,111 | $317,490 | $70,000 | $247,490 |
| 2020 | $3,125 | $301,890 | $70,000 | $231,890 |
| 2019 | $3,223 | $308,420 | $80,000 | $228,420 |
| 2018 | $3,330 | $306,950 | $80,000 | $226,950 |
| 2017 | $3,392 | $301,480 | $80,000 | $221,480 |
| 2016 | $3,410 | $297,840 | $0 | $0 |
| 2015 | $3,264 | $207,610 | $0 | $207,610 |
| 2014 | $3,302 | $205,880 | $0 | $205,880 |
Property History
| Date | Event | Price | Change | Sq Ft Price |
|---|---|---|---|---|
| 04/08/2025 04/08/25 | Pending | -- | -- | -- |
| 04/02/2025 04/02/25 | For Sale | $449,900 | +42.8% | $259 / Sq Ft |
| 02/26/2018 02/26/18 | Sold | $315,000 | -1.5% | $182 / Sq Ft |
| 01/11/2018 01/11/18 | Pending | -- | -- | -- |
| 12/29/2017 12/29/17 | For Sale | $319,950 | +2.9% | $185 / Sq Ft |
| 08/17/2015 08/17/15 | Sold | $311,000 | -1.3% | $179 / Sq Ft |
| 07/15/2015 07/15/15 | Pending | -- | -- | -- |
| 07/09/2015 07/09/15 | For Sale | $314,999 | +1.3% | $182 / Sq Ft |
| 07/08/2015 07/08/15 | Off Market | $311,000 | -- | -- |
| 07/08/2015 07/08/15 | For Sale | $314,999 | -- | $182 / Sq Ft |
Deed History
| Date | Type | Sale Price | Title Company |
|---|---|---|---|
| Warranty Deed | $315,000 | Title Forward | |
| Warranty Deed | $311,000 | -- | |
| Warranty Deed | $319,900 | -- |
Mortgage History
| Date | Status | Loan Amount | Loan Type |
|---|---|---|---|
| Open | $305,000 | Stand Alone Refi Refinance Of Original Loan | |
| Closed | $315,000 | Adjustable Rate Mortgage/ARM | |
| Previous Owner | $255,920 | New Conventional |
Similar Homes in the area
Source: Bright MLS
MLS Number: VALO2092260
APN: 039-27-5563-004
- 45061 Brae Terrace Unit 103
- 20202 Foothill Terrace
- 20198 Bar Harbor Terrace
- 20290 Beechwood Terrace Unit 302
- 20330 Beechwood Terrace Unit 202
- 19961 Major Square
- 45191 Russell Branch Pkwy
- 19893 Upland Terrace
- 44730 Tiverton Square
- 44738 Tiverton Square
- 44717 Ellsworth Terrace
- 20314 Northpark Dr
- 20182 Redrose Dr
- 44662 Brushton Terrace
- 44642 Provincetown Dr
- 20440 Northpark Dr
- 44691 Wellfleet Dr Unit 508
- 45210 Lettermore Square
- 20719 Heron Landing Dr
- 47 Quincy Ct






