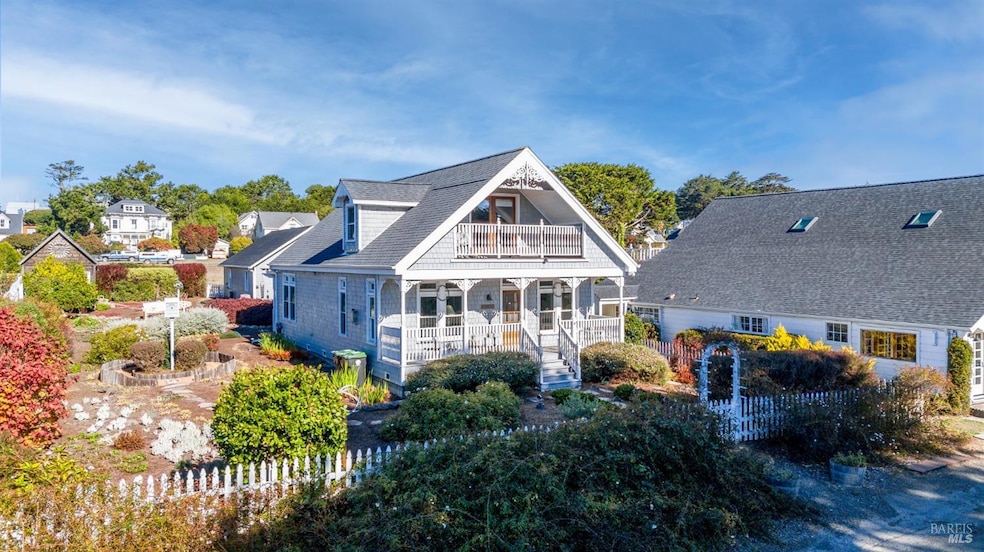
45068 Ukiah St Mendocino, CA 95460
Highlights
- Ocean View
- Solar Power System
- Wood Flooring
- Mendocino High School Rated 9+
- Custom Home
- 2-minute walk to Russian Gulch State Park
About This Home
As of January 2025Nestled in the charming coastal village of Mendocino, this elegant modern Victorian home offers the perfect blend of historic charm and contemporary comforts. A welcoming front porch invites you into a spacious, open-concept living area, where the living room, dining room, and kitchen flow seamlessly. Ideal for entertaining or quiet evenings in. The home boasts a downstairs master suite, providing ease and accessibility, with a luxurious en-suite bathroom and ample closet space. Upstairs, a second bedroom and office offer ocean views overlooking the carefully landscaped, fully fenced yard, with beautifully established flowering plants and hand selected flagstone paths. The outdoor space includes a pergola covered patio and barbeque space, a lovingly updated original historic shed from the Oddfellows Hall, perfect for hobbies or extra storage, and an oversized detached two car garage with workshop for all your projects. Equipped with a reliable backup generator, this home ensures uninterrupted comfort no matter the weather. Located just a short stroll from local shops, dining, and Mendocino's picturesque coastline, this property combines convenience with the timeless allure of Victorian design.
Home Details
Home Type
- Single Family
Est. Annual Taxes
- $6,008
Year Built
- Built in 2014
Lot Details
- 0.28 Acre Lot
- Property is Fully Fenced
- Landscaped
- Property is zoned MMU
Parking
- 2 Car Detached Garage
- Workshop in Garage
- Rear-Facing Garage
- Garage Door Opener
Home Design
- Custom Home
- Concrete Foundation
- Composition Roof
- Shingle Siding
Interior Spaces
- 2,112 Sq Ft Home
- 2-Story Property
- Self Contained Fireplace Unit Or Insert
- Gas Log Fireplace
- Living Room with Fireplace
- Dining Room
- Home Office
- Ocean Views
Kitchen
- Breakfast Area or Nook
- Free-Standing Gas Range
- Dishwasher
- Kitchen Island
- Granite Countertops
Flooring
- Wood
- Vinyl
Bedrooms and Bathrooms
- 2 Bedrooms
- Primary Bedroom on Main
- Primary Bedroom Upstairs
- Bathroom on Main Level
Laundry
- Laundry Room
- Dryer
- Washer
Home Security
- Carbon Monoxide Detectors
- Fire and Smoke Detector
- Front Gate
Eco-Friendly Details
- Grid-tied solar system exports excess electricity
- Solar Power System
- Solar owned by seller
Outdoor Features
- Balcony
- Covered patio or porch
- Shed
- Pergola
- Built-In Barbecue
Utilities
- No Cooling
- Central Heating
- Heating System Uses Propane
- Power Generator
- Propane
- Private Water Source
- Water Holding Tank
- Well
- Private Sewer
- Cable TV Available
Listing and Financial Details
- Assessor Parcel Number 119-233-08-00
Map
Home Values in the Area
Average Home Value in this Area
Property History
| Date | Event | Price | Change | Sq Ft Price |
|---|---|---|---|---|
| 01/15/2025 01/15/25 | Sold | $1,699,000 | 0.0% | $804 / Sq Ft |
| 11/25/2024 11/25/24 | For Sale | $1,699,000 | -- | $804 / Sq Ft |
Tax History
| Year | Tax Paid | Tax Assessment Tax Assessment Total Assessment is a certain percentage of the fair market value that is determined by local assessors to be the total taxable value of land and additions on the property. | Land | Improvement |
|---|---|---|---|---|
| 2023 | $6,008 | $504,710 | $229,375 | $275,335 |
| 2022 | $6,108 | $494,815 | $224,878 | $269,937 |
| 2021 | $6,000 | $485,114 | $220,469 | $264,645 |
| 2020 | $5,453 | $472,998 | $218,209 | $254,789 |
| 2019 | $5,309 | $463,728 | $213,932 | $249,796 |
| 2018 | $5,222 | $454,637 | $209,739 | $244,898 |
| 2017 | $5,056 | $445,725 | $205,628 | $240,097 |
| 2016 | $4,920 | $436,986 | $201,596 | $235,390 |
| 2015 | $4,337 | $385,469 | $198,569 | $186,900 |
| 2014 | $2,188 | $194,680 | $194,680 | $0 |
Mortgage History
| Date | Status | Loan Amount | Loan Type |
|---|---|---|---|
| Open | $1,104,350 | New Conventional | |
| Previous Owner | $260,500 | Stand Alone Refi Refinance Of Original Loan | |
| Previous Owner | $250,000 | Seller Take Back |
Deed History
| Date | Type | Sale Price | Title Company |
|---|---|---|---|
| Grant Deed | $1,699,000 | Fidelity National Title Compan | |
| Warranty Deed | -- | None Listed On Document | |
| Interfamily Deed Transfer | -- | None Available | |
| Grant Deed | $190,000 | Redwood Empire Title Company | |
| Interfamily Deed Transfer | -- | Commonwealth Land Title Co | |
| Grant Deed | $350,000 | First American Title Co |
Similar Home in Mendocino, CA
Source: Bay Area Real Estate Information Services (BAREIS)
MLS Number: 324091341
APN: 119-233-08-00
- 10550 Kasten St
- 45070 Main St
- 44920 Little Lake Rd
- 10430 Evergreen St
- 11051 Hills Ranch Rd
- 11251 Lansing St
- 44551 Raven Ln
- 44821 Baywood Dr
- 12061 Cedarwood
- 45260 Surfwood Dr
- 12141 Pinewood Rd
- 12858 Bishop Ln
- 45180 Headlands Dr
- 45460 Indian Shoals Rd
- 14073 Point Cabrillo Dr
- 6701 N Highway 1
- 43300 Little River Airport Rd Unit 35
- 43300 Little River Airport Rd Unit 90
- 43300 Little River Airport Rd Unit 42
- 43300 Little River Airport Rd Unit 27
