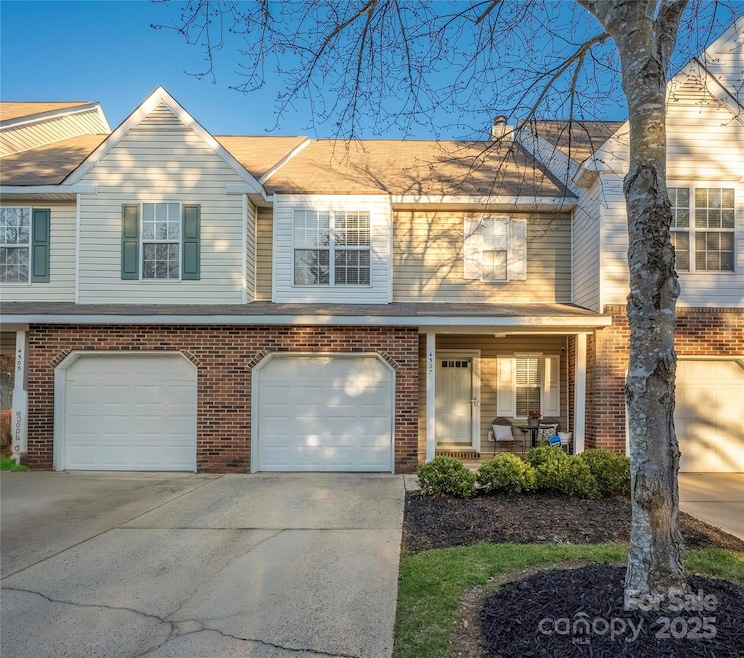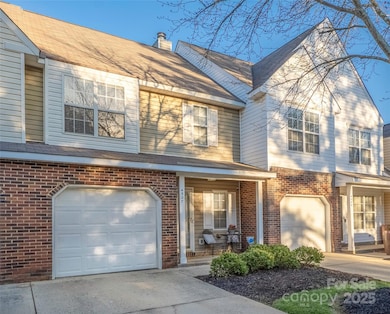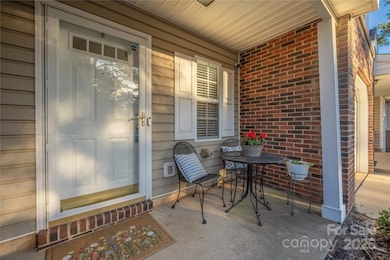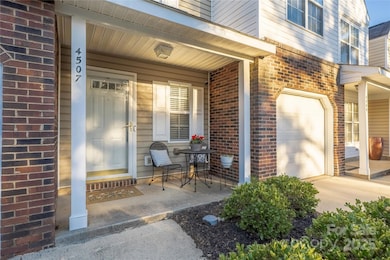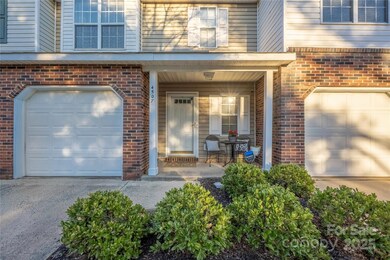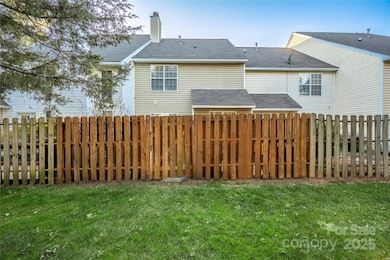
4507 Antelope Ln Charlotte, NC 28269
West Sugar Creek NeighborhoodEstimated payment $1,983/month
Highlights
- Fireplace
- 1 Car Attached Garage
- Central Air
About This Home
This beautiful two bedroom townhome is perfectly situated in the quiet Huntington Ridge community. The dual master suite bedrooms upstairs has their own private en suite bathroom and walk in closets. The upstairs has a laundry rm & storage. The recently updated kitchen has newer soft close cabinets w/ under cab lighting and lg butcher block counters. The kitchen has a newer micro and dishwasher, the refrigerator can stay. The storage under the stairs has plenty of space, and there is a nice powder room for your guests off the entry. You can cozy up to the gas fireplace in your living room on a cool day or enjoy relaxing on your private, fenced in patio with raised garden box, growing your favorite veggies. When the weather is warm, you can walk out of your gate on your patio to the pool just down the way. New carpet was installed on the stairs on 3/13. Newer items- Furn and AC in 2023 & smart control, Water heat 2021, New paint in some rms, New light fixt & ceiling fans.
Listing Agent
Realty ONE Group Select Brokerage Email: rhondatryonrealtor@gmail.com License #309310

Open House Schedule
-
Saturday, April 26, 202511:00 am to 1:00 pm4/26/2025 11:00:00 AM +00:004/26/2025 1:00:00 PM +00:00Add to Calendar
Townhouse Details
Home Type
- Townhome
Est. Annual Taxes
- $1,780
Year Built
- Built in 1997
HOA Fees
- $242 Monthly HOA Fees
Parking
- 1 Car Attached Garage
- Front Facing Garage
- Driveway
Home Design
- Slab Foundation
- Vinyl Siding
Interior Spaces
- 2-Story Property
- Fireplace
- Electric Dryer Hookup
Kitchen
- Dishwasher
- Disposal
Bedrooms and Bathrooms
- 2 Bedrooms
Utilities
- Central Air
- Heating System Uses Natural Gas
Community Details
- Cams Association
- Huntington Ridge Subdivision
- Mandatory home owners association
Listing and Financial Details
- Assessor Parcel Number 043-232-39
Map
Home Values in the Area
Average Home Value in this Area
Tax History
| Year | Tax Paid | Tax Assessment Tax Assessment Total Assessment is a certain percentage of the fair market value that is determined by local assessors to be the total taxable value of land and additions on the property. | Land | Improvement |
|---|---|---|---|---|
| 2023 | $1,780 | $228,600 | $60,000 | $168,600 |
| 2022 | $1,403 | $145,400 | $30,000 | $115,400 |
| 2021 | $1,443 | $145,400 | $30,000 | $115,400 |
| 2020 | $1,443 | $145,400 | $30,000 | $115,400 |
| 2019 | $1,437 | $145,400 | $30,000 | $115,400 |
| 2018 | $1,351 | $100,900 | $18,000 | $82,900 |
| 2017 | $1,330 | $100,900 | $18,000 | $82,900 |
| 2016 | $1,327 | $100,900 | $18,000 | $82,900 |
| 2015 | $1,323 | $100,900 | $18,000 | $82,900 |
| 2014 | $1,335 | $100,900 | $18,000 | $82,900 |
Property History
| Date | Event | Price | Change | Sq Ft Price |
|---|---|---|---|---|
| 03/06/2025 03/06/25 | For Sale | $285,990 | +2.5% | $202 / Sq Ft |
| 08/18/2022 08/18/22 | Sold | $279,000 | 0.0% | $195 / Sq Ft |
| 07/12/2022 07/12/22 | For Sale | $279,000 | -- | $195 / Sq Ft |
Deed History
| Date | Type | Sale Price | Title Company |
|---|---|---|---|
| Warranty Deed | $279,000 | Thebeau & Associates Pa | |
| Interfamily Deed Transfer | -- | -- | |
| Warranty Deed | $115,500 | -- |
Mortgage History
| Date | Status | Loan Amount | Loan Type |
|---|---|---|---|
| Open | $219,000 | New Conventional | |
| Previous Owner | $54,000 | New Conventional | |
| Previous Owner | $87,000 | Purchase Money Mortgage | |
| Previous Owner | $92,000 | Purchase Money Mortgage |
Similar Homes in the area
Source: Canopy MLS (Canopy Realtor® Association)
MLS Number: 4225453
APN: 043-232-39
- 6078 Bobcat Place
- 6329 Half Dome Dr
- 4548 Antelope Ln
- 4476 Antelope Ln
- 4586 Antelope Ln
- 3158 Finchborough Ct Unit 256
- 5963 Moose Ln
- 3063 Finchborough Ct Unit 216
- 3059 Finchborough Ct Unit 217
- 3051 Finchborough Ct Unit 219
- 3038 Finchborough Ct Unit 234
- 3034 Finchborough Ct Unit 233
- 3037 Finchborough Ct Unit 222
- 3008 Finchborough Ct Unit 227
- 5301 Mint Harbor Way Unit 315
- 5233 Glenwalk Dr Unit 63
- 6005 Valehaven Place Unit 49
- 5300 Mint Harbor Way Unit 286
- 5220 Mint Harbor Way Unit 285
- 9416 Munsing Dr Unit 151
