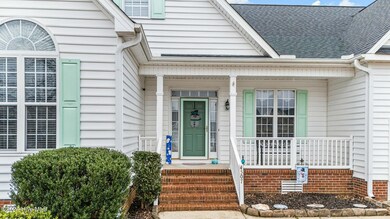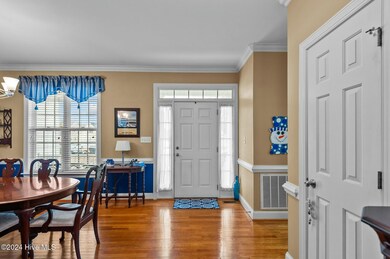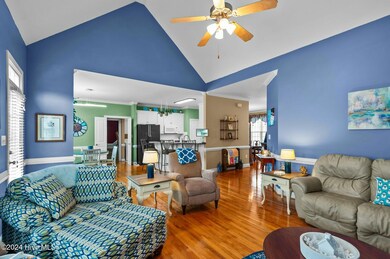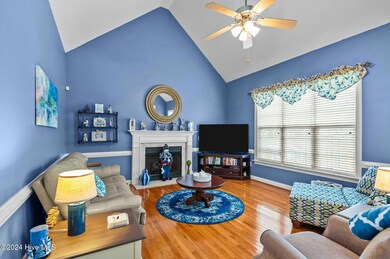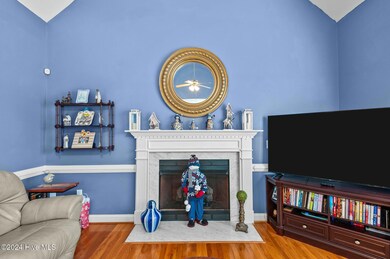
4507 Chippenham Ct N Wilson, NC 27896
Highlights
- Deck
- Vaulted Ceiling
- Main Floor Primary Bedroom
- New Hope Elementary School Rated A-
- Wood Flooring
- Whirlpool Bathtub
About This Home
As of January 20253 Bedroom, 2 Bath home with large Bonus Room in New Hope School District. Open Floor Plan includes Formal Dining Room, Great Room with vaulted ceiling and gas log fireplace, Eat-in Kitchen with stainless appliances and pantry. Master Suite with trey ceiling, walk-in closet, dual vanities, jetted tub, and custom-tiled shower. 2 Guest Rooms share Full Bath in Hall. Large Bonus Room above 2 car attached Garage and Deck overlooking big, fenced back yard. Roof and water heater new in 2020. HVAC new in 2018. Echo Show and Jewelry Box on wall in Master Bath do not convey.
Home Details
Home Type
- Single Family
Est. Annual Taxes
- $3,468
Year Built
- Built in 2002
Lot Details
- 0.35 Acre Lot
- Lot Dimensions are 94 x 168 x 90 x 167
- Fenced Yard
- Property is zoned SR6
Home Design
- Wood Frame Construction
- Architectural Shingle Roof
- Vinyl Siding
- Stick Built Home
Interior Spaces
- 2,502 Sq Ft Home
- 2-Story Property
- Tray Ceiling
- Vaulted Ceiling
- Gas Log Fireplace
- Thermal Windows
- Great Room
- Formal Dining Room
- Bonus Room
- Crawl Space
- Storage In Attic
- Laundry Room
Kitchen
- Range
- Built-In Microwave
- Dishwasher
Flooring
- Wood
- Carpet
- Tile
Bedrooms and Bathrooms
- 3 Bedrooms
- Primary Bedroom on Main
- Walk-In Closet
- 2 Full Bathrooms
- Whirlpool Bathtub
Parking
- 2 Car Attached Garage
- Front Facing Garage
Eco-Friendly Details
- Energy-Efficient HVAC
Outdoor Features
- Deck
- Porch
Schools
- New Hope Elementary School
- Elm City Middle School
- Fike High School
Utilities
- Central Air
- Heating System Uses Natural Gas
- Electric Water Heater
- Municipal Trash
Community Details
- No Home Owners Association
- Chesney Glen Subdivision
Listing and Financial Details
- Assessor Parcel Number 3714-82-5663.000
Map
Home Values in the Area
Average Home Value in this Area
Property History
| Date | Event | Price | Change | Sq Ft Price |
|---|---|---|---|---|
| 03/06/2025 03/06/25 | For Sale | $399,900 | +20.1% | $158 / Sq Ft |
| 01/23/2025 01/23/25 | Sold | $333,000 | -2.0% | $133 / Sq Ft |
| 01/05/2025 01/05/25 | Pending | -- | -- | -- |
| 01/02/2025 01/02/25 | For Sale | $339,900 | +54.5% | $136 / Sq Ft |
| 09/24/2018 09/24/18 | Sold | $220,000 | -4.3% | $88 / Sq Ft |
| 08/31/2018 08/31/18 | Pending | -- | -- | -- |
| 07/13/2018 07/13/18 | For Sale | $229,900 | -- | $92 / Sq Ft |
Tax History
| Year | Tax Paid | Tax Assessment Tax Assessment Total Assessment is a certain percentage of the fair market value that is determined by local assessors to be the total taxable value of land and additions on the property. | Land | Improvement |
|---|---|---|---|---|
| 2024 | $3,468 | $309,683 | $40,000 | $269,683 |
| 2023 | $2,554 | $195,698 | $28,000 | $167,698 |
| 2022 | $2,554 | $195,698 | $28,000 | $167,698 |
| 2021 | $2,554 | $195,698 | $28,000 | $167,698 |
| 2020 | $2,554 | $195,698 | $28,000 | $167,698 |
| 2019 | $2,554 | $195,698 | $28,000 | $167,698 |
| 2018 | $0 | $191,620 | $28,000 | $163,620 |
| 2017 | $2,462 | $191,620 | $28,000 | $163,620 |
| 2016 | $2,462 | $191,620 | $28,000 | $163,620 |
| 2014 | $2,644 | $212,379 | $28,000 | $184,379 |
Mortgage History
| Date | Status | Loan Amount | Loan Type |
|---|---|---|---|
| Previous Owner | $105,000 | New Conventional | |
| Previous Owner | $119,750 | Future Advance Clause Open End Mortgage |
Deed History
| Date | Type | Sale Price | Title Company |
|---|---|---|---|
| Warranty Deed | $220,000 | None Available | |
| Warranty Deed | $205,000 | -- |
Similar Homes in the area
Source: Hive MLS
MLS Number: 100481666
APN: 3714-82-5663.000
- 4509 Lake Hills Dr
- 4603 Prestwick Ln N
- 4719 Bluff Place
- 4709 Lake Hills Dr
- 4501 Pinehurst Dr N
- 4522 Bobwhite Trail N
- 4436 Saddle Run Rd N
- 4402 Highmeadow Ln N
- 4915 Country Club Dr N
- 4407 Davis Farms Dr N
- 5008 Pebble Beach Cir N
- 4710 Burning Tree Ln N
- 4156 Lake Wilson Rd N
- 5050 Country Club Dr N
- 3919 Little John Dr N
- 3706 Martha Ln N
- 4246 Westerly Ct
- 3704 Shadow Ridge Rd N
- 4831 Wimbledon Ct N
- 3714 Lightwater Ln


