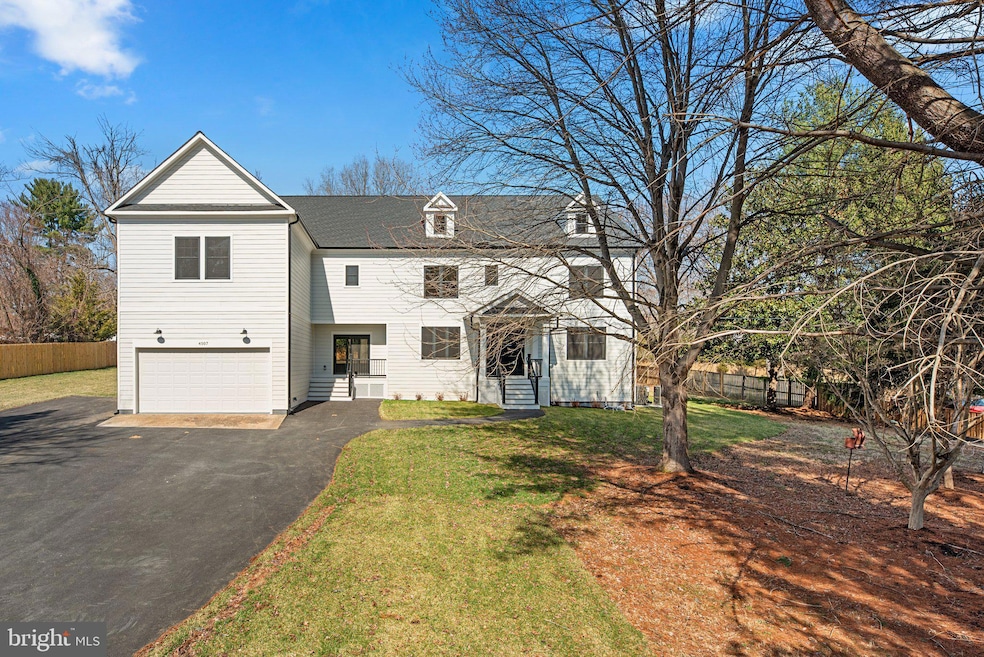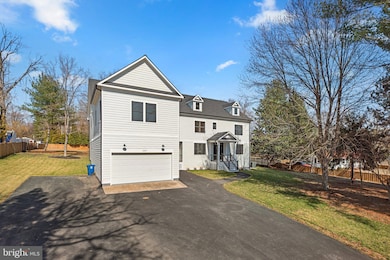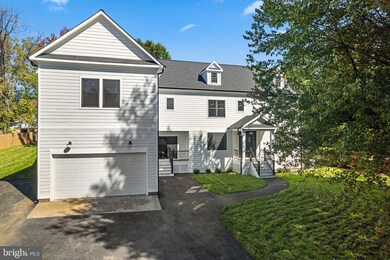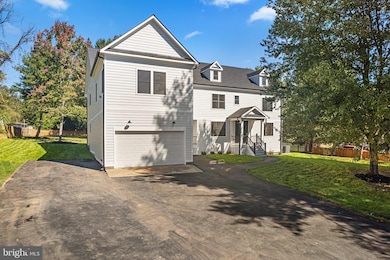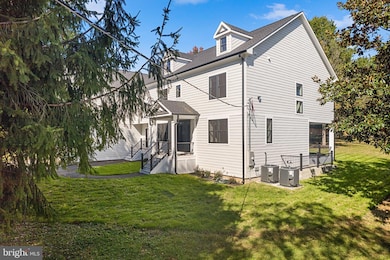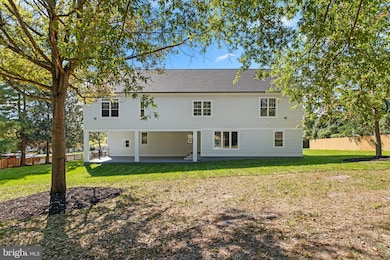
4507 Muncaster Mill Rd Rockville, MD 20853
Estimated payment $7,967/month
Highlights
- 1.03 Acre Lot
- Open Floorplan
- Wood Flooring
- Sequoyah Elementary School Rated A
- Colonial Architecture
- Main Floor Bedroom
About This Home
OPEN SATURDAY, 1-3PM! Welcome to this stunning like-new home in highly sought-after Sycamore Acres Neighborhood! Top to bottom renovation, includes new plumbing, electric, and TRANE HVAC System. With 7 bedrooms and 6.5 baths set over 5,845 square feet of living space on three thoughtfully designed levels, this oasis is designed for comfortable living at its finest. Standout details throughout include gorgeous wood flooring, 9’ ceilings, tray ceilings, wall moldings, custom made solid wood front door, an electric linear fireplace, recessed lighting, a quartz chef kitchen, and stainless-steel appliances. The home’s main level features a bedroom suite, dining room with custom accent ceilings, and a professional-grade kitchen with a large center island, which opens out onto a sun-drenched family room. Also found on the main level is a powder room, generous mudroom, and pantry. Upstairs, you'll find 6 sunlit bedrooms, 4 full baths, walk-in closets as well as the convenience of an upper-level laundry room. Meanwhile, discover relaxation reimagined from the luxurious Primary Suite, where a spa-like bathroom and large walk-in closets complete the luxury master suite. The finished lower level features the recreational area and a full bathroom. 2-car garage, electric Vehicle charger, a huge back porch, and a fenced, amazing backyard round out the many notable amenities found on the property itself. The thoughtful finishes and design upgrades extend throughout this entire property. This is a place to call home!
Home Details
Home Type
- Single Family
Est. Annual Taxes
- $5,251
Year Built
- Built in 1948 | Remodeled in 2024
Lot Details
- 1.03 Acre Lot
- Wood Fence
- Landscaped
- Level Lot
- Open Lot
- Back Yard
- Property is zoned RE1
Parking
- 2 Car Direct Access Garage
- 6 Driveway Spaces
- Front Facing Garage
- Garage Door Opener
Home Design
- Colonial Architecture
- Block Foundation
- Asphalt Roof
- HardiePlank Type
Interior Spaces
- Property has 3 Levels
- Open Floorplan
- Crown Molding
- Ceiling Fan
- Recessed Lighting
- Electric Fireplace
- Combination Kitchen and Dining Room
- Efficiency Studio
- Wood Flooring
- Fire Sprinkler System
Kitchen
- Eat-In Kitchen
- Kitchen in Efficiency Studio
- Built-In Oven
- Cooktop with Range Hood
- Built-In Microwave
- Dishwasher
- Stainless Steel Appliances
- Kitchen Island
- Upgraded Countertops
- Disposal
Bedrooms and Bathrooms
- Hydromassage or Jetted Bathtub
- Bathtub with Shower
- Walk-in Shower
Laundry
- Laundry on upper level
- Electric Front Loading Dryer
- Front Loading Washer
Finished Basement
- Walk-Up Access
- Side Exterior Basement Entry
- Sump Pump
- Natural lighting in basement
Outdoor Features
- Playground
- Porch
Schools
- Sequoyah Elementary School
- Redland Middle School
- Col. Zadok A. Magruder High School
Utilities
- Central Heating and Cooling System
- Humidifier
- High-Efficiency Water Heater
- Cable TV Available
Additional Features
- Level Entry For Accessibility
- Energy-Efficient Appliances
Community Details
- No Home Owners Association
- Sycamore Acres Subdivision
Listing and Financial Details
- Tax Lot 7
- Assessor Parcel Number 160800727468
Map
Home Values in the Area
Average Home Value in this Area
Tax History
| Year | Tax Paid | Tax Assessment Tax Assessment Total Assessment is a certain percentage of the fair market value that is determined by local assessors to be the total taxable value of land and additions on the property. | Land | Improvement |
|---|---|---|---|---|
| 2024 | $5,251 | $405,367 | $0 | $0 |
| 2023 | $5,100 | $395,333 | $0 | $0 |
| 2022 | $4,779 | $385,300 | $220,900 | $164,400 |
| 2021 | $4,028 | $385,300 | $220,900 | $164,400 |
| 2020 | $3,997 | $385,300 | $220,900 | $164,400 |
| 2019 | $4,216 | $406,800 | $275,300 | $131,500 |
| 2018 | $4,038 | $390,767 | $0 | $0 |
| 2017 | $3,829 | $374,733 | $0 | $0 |
| 2016 | -- | $358,700 | $0 | $0 |
| 2015 | $3,344 | $355,900 | $0 | $0 |
| 2014 | $3,344 | $353,100 | $0 | $0 |
Property History
| Date | Event | Price | Change | Sq Ft Price |
|---|---|---|---|---|
| 03/13/2025 03/13/25 | For Sale | $1,349,000 | +170.3% | $231 / Sq Ft |
| 05/12/2022 05/12/22 | Sold | $499,000 | 0.0% | $429 / Sq Ft |
| 05/06/2022 05/06/22 | Pending | -- | -- | -- |
| 05/06/2022 05/06/22 | For Sale | $499,000 | -- | $429 / Sq Ft |
Deed History
| Date | Type | Sale Price | Title Company |
|---|---|---|---|
| Special Warranty Deed | $499,000 | Household Title | |
| Interfamily Deed Transfer | -- | Federal Title & Escrow Co |
Mortgage History
| Date | Status | Loan Amount | Loan Type |
|---|---|---|---|
| Open | $150,000 | New Conventional |
Similar Home in Rockville, MD
Source: Bright MLS
MLS Number: MDMC2169652
APN: 08-00727468
- 15707 Sycamore Ln
- 4505 Hornbeam Dr
- 4833 Sweetbirch Dr
- 15803 Thistlebridge Dr
- 15801 Thistlebridge Dr
- 3920 Arbor Crest Way
- 5 Jasmine Ct
- 15512 Thistlebridge Ct
- 15507 Thistlebridge Ct
- 4908 Jasmine Dr
- 15324 Manor Village Ln
- 3911 Doc Berlin Dr Unit 35
- 3835 Doc Berlin Dr Unit 44
- 3825 Doc Berlin Dr Unit 25
- 3850 Clara Downey Ave Unit 24
- 3910 Doc Berlin Dr Unit 41
- 16513 George Washington Dr
- 3630 Doc Berlin Dr
- 3529 Twin Branches Dr
- 15941 Coolidge Ave
