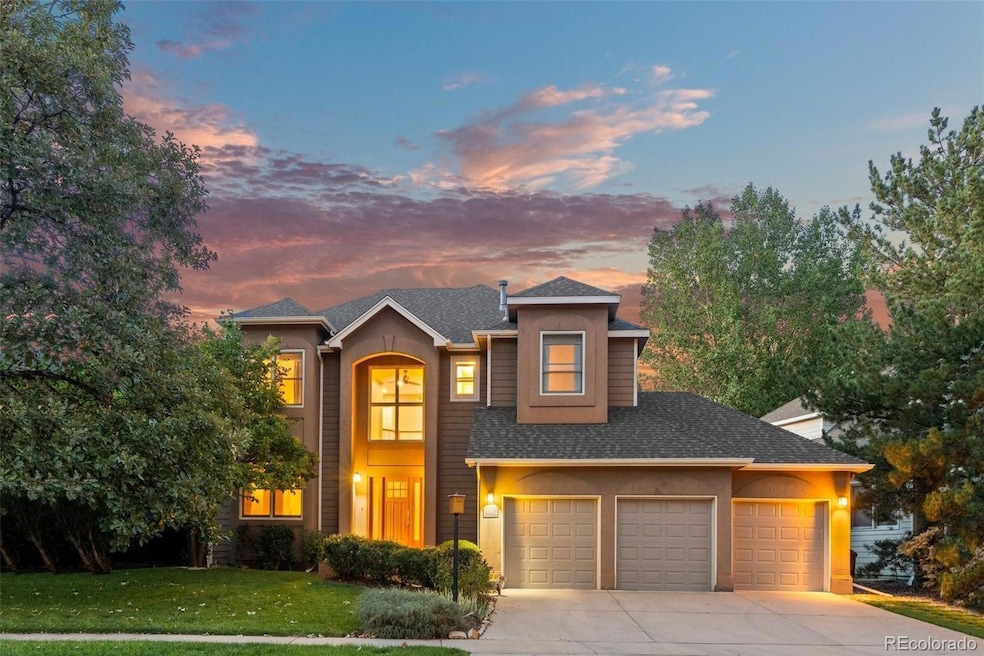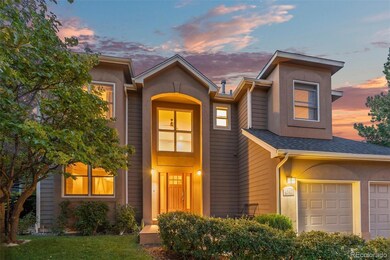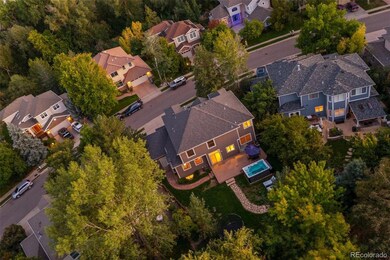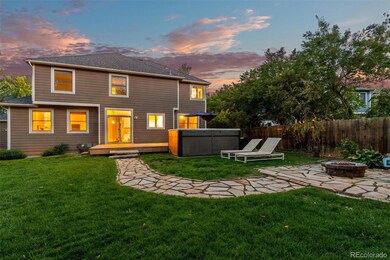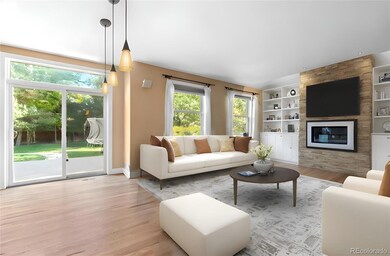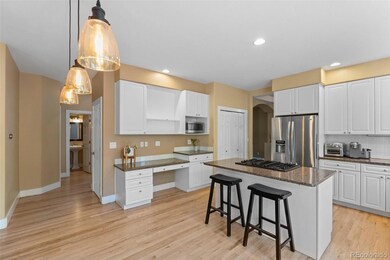
4507 S Hampton Cir Boulder, CO 80301
Palo Park NeighborhoodHighlights
- Spa
- 0.21 Acre Lot
- Wood Flooring
- Crest View Elementary School Rated A-
- Deck
- Hydromassage or Jetted Bathtub
About This Home
As of April 2025Priced to Sell—This One Won’t Last Long!
Nestled in the highly sought-after Four Mile Creek neighborhood, this exceptional Boulder home offers the perfect blend of luxury, location, and lifestyle. Just minutes from parks, soccer fields, scenic bike paths, top-rated schools, and North Boulder’s best dining and shopping, this home delivers city convenience while maintaining the peace and privacy of a quiet residential enclave.
Step inside to discover bright, open spaces designed for effortless living and entertaining. The sun-drenched family room seamlessly connects to an elegant dining area, creating the perfect setting for gatherings. The heart of the home is the gourmet kitchen, featuring modern appliances, ample storage, and stylish finishes.
Outside, your private backyard retreat awaits. An oversized deck is ideal for summer barbecues, overlooking a lush, tree-filled yard that includes a PDC "Endless" Swim Spa and Spring-Free Trampoline—a perfect oasis for relaxation or play.
Upstairs, you’ll find four spacious bedrooms, including a luxurious master suite with spa-like amenities designed for ultimate comfort. The fully finished basement offers even more versatility, featuring a private guest suite, dedicated home office, additional living space, and a craft room—ideal for any lifestyle need.
Additional highlights include central AC, a spacious three-car garage, and thoughtfully designed living spaces throughout. Don’t miss your chance to own this incredible Boulder home—priced to sell and sure to go fast! Schedule your showing today! Offers due end of day Tuesday 4/1.
Last Agent to Sell the Property
Sessions Real Estate Brokerage Email: adamsessions12@gmail.com License #100088518
Home Details
Home Type
- Single Family
Est. Annual Taxes
- $9,382
Year Built
- Built in 1994
Lot Details
- 9,147 Sq Ft Lot
- South Facing Home
- Property is Fully Fenced
- Landscaped
- Front and Back Yard Sprinklers
- Many Trees
- Private Yard
- Property is zoned RL-2
HOA Fees
- $33 Monthly HOA Fees
Parking
- 3 Car Attached Garage
Home Design
- Slab Foundation
- Frame Construction
- Composition Roof
- Concrete Block And Stucco Construction
Interior Spaces
- 2-Story Property
- Wet Bar
- Sound System
- High Ceiling
- Smart Ceiling Fan
- Ceiling Fan
- Family Room with Fireplace
- Living Room
- Home Office
- Game Room
- Sun or Florida Room
- Utility Room
- Wood Flooring
- Smart Thermostat
Kitchen
- Self-Cleaning Oven
- Cooktop
- Microwave
- Dishwasher
- Kitchen Island
Bedrooms and Bathrooms
- 5 Bedrooms
- Hydromassage or Jetted Bathtub
Laundry
- Laundry Room
- Dryer
- Washer
Finished Basement
- Bedroom in Basement
- 1 Bedroom in Basement
Pool
- Spa
- Outdoor Pool
Outdoor Features
- Deck
- Fire Pit
- Outdoor Gas Grill
- Front Porch
Schools
- Crest View Elementary School
- Centennial Middle School
- Boulder High School
Utilities
- Forced Air Heating and Cooling System
- Cable TV Available
Listing and Financial Details
- Exclusions: All seller's personal property
- Assessor Parcel Number 146317407007
Community Details
Overview
- Fmc HOA, Phone Number (303) 420-4433
- Four Mile Creek Subdivision
Recreation
- Community Playground
- Park
Map
Home Values in the Area
Average Home Value in this Area
Property History
| Date | Event | Price | Change | Sq Ft Price |
|---|---|---|---|---|
| 04/18/2025 04/18/25 | Sold | $1,457,600 | -2.5% | $389 / Sq Ft |
| 03/28/2025 03/28/25 | For Sale | $1,495,000 | +39.5% | $399 / Sq Ft |
| 01/28/2019 01/28/19 | Off Market | $1,072,000 | -- | -- |
| 06/25/2018 06/25/18 | Sold | $1,072,000 | -2.5% | $286 / Sq Ft |
| 05/02/2018 05/02/18 | Pending | -- | -- | -- |
| 04/29/2018 04/29/18 | For Sale | $1,100,000 | -- | $293 / Sq Ft |
Tax History
| Year | Tax Paid | Tax Assessment Tax Assessment Total Assessment is a certain percentage of the fair market value that is determined by local assessors to be the total taxable value of land and additions on the property. | Land | Improvement |
|---|---|---|---|---|
| 2024 | $9,382 | $108,641 | $31,598 | $77,043 |
| 2023 | $9,382 | $108,641 | $35,282 | $77,043 |
| 2022 | $8,772 | $94,458 | $31,845 | $62,613 |
| 2021 | $8,364 | $97,175 | $32,761 | $64,414 |
| 2020 | $7,027 | $80,724 | $32,533 | $48,191 |
| 2019 | $6,919 | $80,724 | $32,533 | $48,191 |
| 2018 | $6,606 | $76,190 | $30,456 | $45,734 |
| 2017 | $6,399 | $84,233 | $33,671 | $50,562 |
| 2016 | $5,683 | $65,654 | $28,338 | $37,316 |
| 2015 | $5,382 | $58,315 | $20,855 | $37,460 |
| 2014 | $4,903 | $58,315 | $20,855 | $37,460 |
Mortgage History
| Date | Status | Loan Amount | Loan Type |
|---|---|---|---|
| Open | $100,000 | New Conventional | |
| Open | $180,000 | Credit Line Revolving | |
| Open | $800,000 | New Conventional | |
| Closed | $135,000 | Credit Line Revolving | |
| Closed | $200,000 | Credit Line Revolving | |
| Closed | $650,000 | Adjustable Rate Mortgage/ARM | |
| Previous Owner | $300,000 | Credit Line Revolving | |
| Previous Owner | $417,000 | New Conventional | |
| Previous Owner | $123,000 | Credit Line Revolving | |
| Previous Owner | $210,000 | New Conventional | |
| Previous Owner | $223,000 | New Conventional | |
| Previous Owner | $241,500 | Unknown | |
| Previous Owner | $252,000 | Purchase Money Mortgage | |
| Previous Owner | $431,250 | Unknown | |
| Previous Owner | $745,000 | Adjustable Rate Mortgage/ARM | |
| Previous Owner | $81,032 | Stand Alone Second | |
| Previous Owner | $244,000 | No Value Available |
Deed History
| Date | Type | Sale Price | Title Company |
|---|---|---|---|
| Warranty Deed | $1,072,200 | Fidelity National Title | |
| Warranty Deed | $615,000 | -- | |
| Warranty Deed | $305,000 | -- |
Similar Homes in Boulder, CO
Source: REcolorado®
MLS Number: 6698701
APN: 1463174-07-007
- 3940 Montclair Ln
- 3965 Kingstown Place
- 3888 Saint Vincent Place
- 4137 Clifton Ct
- 4137 Clifton Ct Unit C
- 4150 Longview Ln
- 3766 Ridgeway St
- 4094 Bimini Ct
- 3644 Pinedale St
- 4027 Guadeloupe St
- 3671 Pinedale St Unit G
- 4223 Peach Way
- 4275 Corriente Place
- 4248 Corriente Place Unit I1
- 3681 Paonia St
- 3620 Paonia St
- 3613 Silverton St Unit 3613
- 3633 Paonia St
- 3850 Paseo Del Prado St Unit 29
- 4185 Corriente Place
