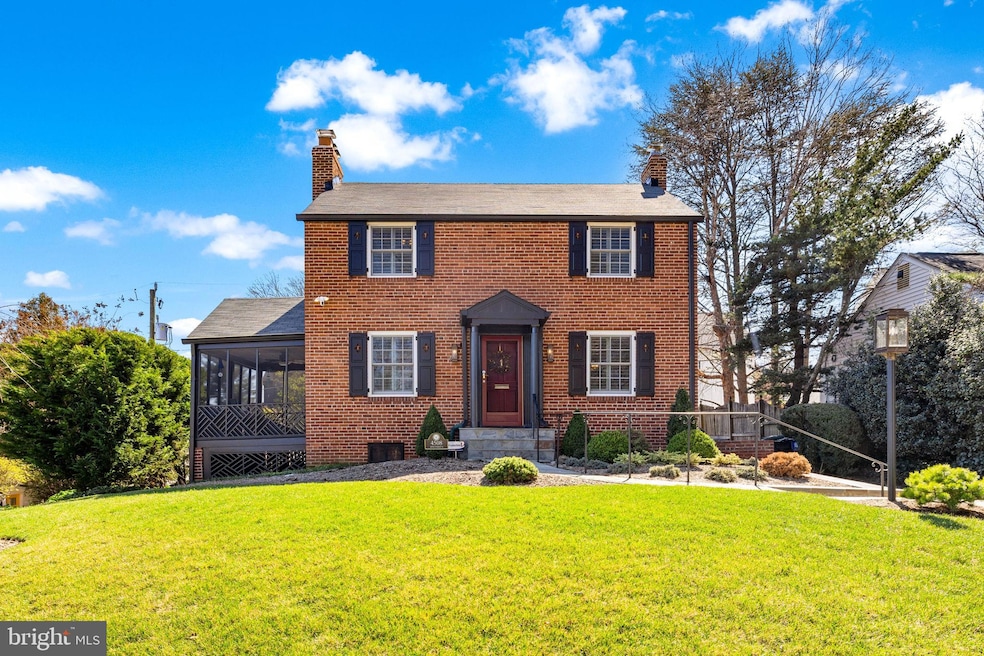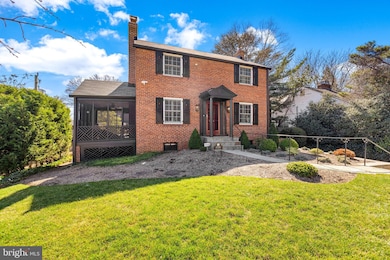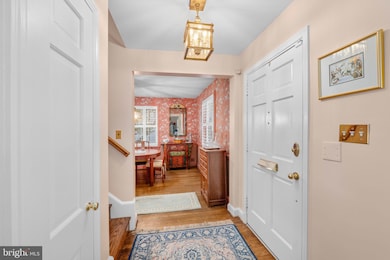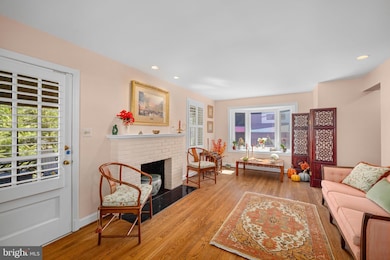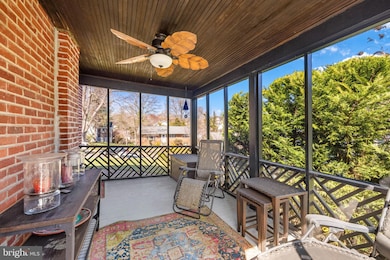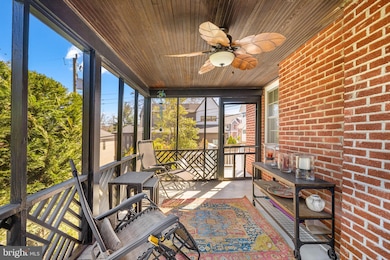
4508 20th St N Arlington, VA 22207
Waverly Hills NeighborhoodEstimated payment $7,218/month
Highlights
- Colonial Architecture
- Deck
- Wood Flooring
- Glebe Elementary School Rated A
- Recreation Room
- 3-minute walk to Woodstock Park
About This Home
Nestled in the desirable Waverly Hills, this charming brick Colonial exudes timeless appeal. Step inside to find beautifully preserved wood floors that flow seamlessly throughout the main level, complemented by hand-carved plantation shutters and new windows. The inviting living room boasts a wood-burning fireplace and access to the screened porch—perfect for outdoor relaxation. Adjacent to the kitchen, the formal dining room provides an ideal space for entertaining, while the kitchen showcases sleek stainless steel appliances and a stylish tile backsplash. A powder room completes this level.
Upstairs, are three spacious bedrooms, each offering comfort and privacy. The finished basement is a true standout, featuring a stunning historic brick accent wall, wood-burning fireplace, and a cedar closet—an ideal space for storage or extra living area. A newly installed sewer line adds peace of mind for years to come.
Outside, the possibilities are endless, with a rear deck overlooking the landscaped garden, providing a serene retreat. The long, paved driveway is accented by a striking Shenandoah Stone front wall, adding to the curb appeal of this exceptional property.
Home Details
Home Type
- Single Family
Est. Annual Taxes
- $9,609
Year Built
- Built in 1949
Lot Details
- 6,004 Sq Ft Lot
- Property is zoned R-6
Home Design
- Colonial Architecture
- Brick Exterior Construction
- Permanent Foundation
Interior Spaces
- Property has 3 Levels
- Ceiling Fan
- Recessed Lighting
- 2 Fireplaces
- Wood Burning Fireplace
- Window Treatments
- Living Room
- Dining Room
- Recreation Room
- Screened Porch
- Storage Room
- Wood Flooring
- Alarm System
Kitchen
- Gas Oven or Range
- Built-In Microwave
- Dishwasher
- Disposal
Bedrooms and Bathrooms
- 3 Bedrooms
- En-Suite Primary Bedroom
- Cedar Closet
Laundry
- Dryer
- Washer
Partially Finished Basement
- Basement Fills Entire Space Under The House
- Basement with some natural light
Parking
- 3 Parking Spaces
- 3 Driveway Spaces
- Paved Parking
Outdoor Features
- Deck
- Screened Patio
Schools
- Glebe Elementary School
- Dorothy Hamm Middle School
- Washington-Liberty High School
Utilities
- Forced Air Heating and Cooling System
- Natural Gas Water Heater
Community Details
- No Home Owners Association
- Waverly Hills Subdivision
Listing and Financial Details
- Tax Lot 15
- Assessor Parcel Number 07-019-008
Map
Home Values in the Area
Average Home Value in this Area
Tax History
| Year | Tax Paid | Tax Assessment Tax Assessment Total Assessment is a certain percentage of the fair market value that is determined by local assessors to be the total taxable value of land and additions on the property. | Land | Improvement |
|---|---|---|---|---|
| 2024 | $9,609 | $930,200 | $801,700 | $128,500 |
| 2023 | $9,577 | $929,800 | $801,700 | $128,100 |
| 2022 | $9,305 | $903,400 | $771,700 | $131,700 |
| 2021 | $8,886 | $862,700 | $725,000 | $137,700 |
| 2020 | $8,543 | $832,700 | $695,000 | $137,700 |
| 2019 | $8,082 | $787,700 | $650,000 | $137,700 |
| 2018 | $7,805 | $775,800 | $625,000 | $150,800 |
| 2017 | $7,269 | $722,600 | $575,000 | $147,600 |
| 2016 | $6,834 | $689,600 | $535,000 | $154,600 |
| 2015 | $6,837 | $686,400 | $530,000 | $156,400 |
| 2014 | $6,601 | $662,800 | $495,000 | $167,800 |
Property History
| Date | Event | Price | Change | Sq Ft Price |
|---|---|---|---|---|
| 04/08/2025 04/08/25 | Pending | -- | -- | -- |
| 03/27/2025 03/27/25 | For Sale | $1,149,750 | -- | $653 / Sq Ft |
Deed History
| Date | Type | Sale Price | Title Company |
|---|---|---|---|
| Deed | -- | None Listed On Document |
Mortgage History
| Date | Status | Loan Amount | Loan Type |
|---|---|---|---|
| Previous Owner | $640,335 | VA | |
| Previous Owner | $639,682 | VA | |
| Previous Owner | $697,237 | Stand Alone Refi Refinance Of Original Loan | |
| Previous Owner | $145,000 | Credit Line Revolving | |
| Previous Owner | $600,000 | Adjustable Rate Mortgage/ARM |
Similar Homes in Arlington, VA
Source: Bright MLS
MLS Number: VAAR2054766
APN: 07-019-008
- 4508 20th St N
- 2022 N Taylor St
- 4409 17th St N
- 4343 Cherry Hill Rd Unit 306
- 4401 Cherry Hill Rd Unit 27
- 4401 Cherry Hill Rd Unit 24
- 4401 Cherry Hill Rd Unit 67
- 4401 Cherry Hill Rd Unit 25
- 4390 Lorcom Ln Unit 804
- 4390 Lorcom Ln Unit 702
- 1804 N Culpeper St
- 1807 N Stafford St
- 1713 N Cameron St
- 2150 N Stafford St
- 4048 21st St N
- 1412 N Wakefield St
- 4096 21st Rd N
- 4082 Cherry Hill Rd
- 1703 N Randolph St
- 2315 N Utah St
