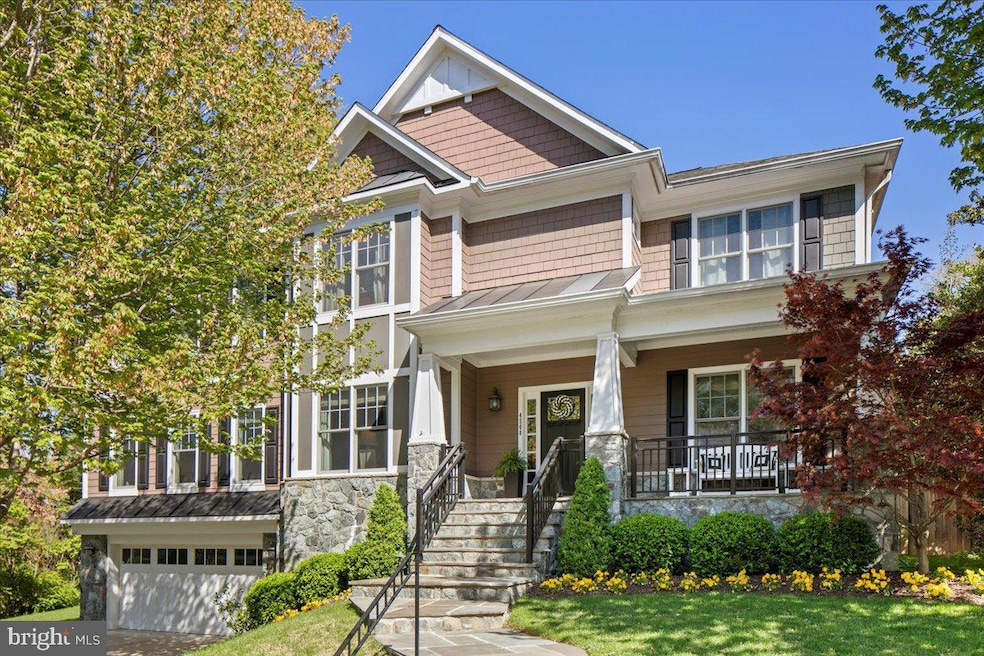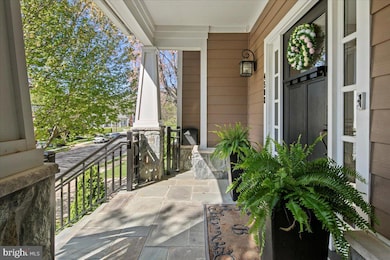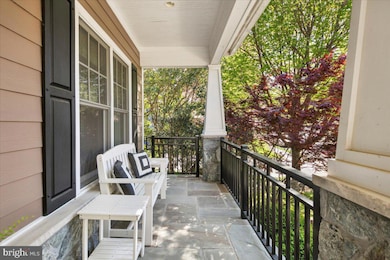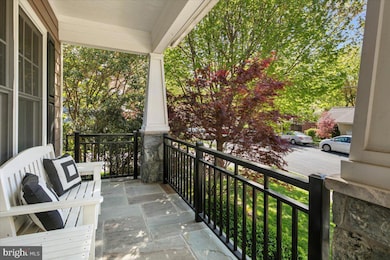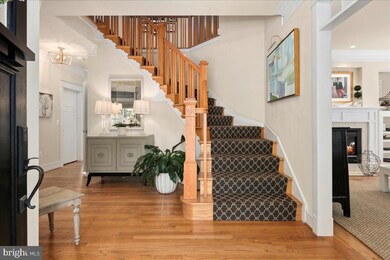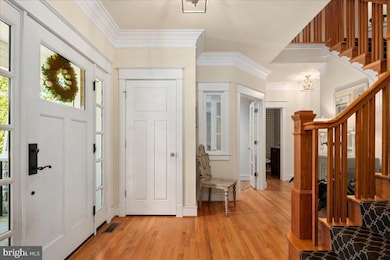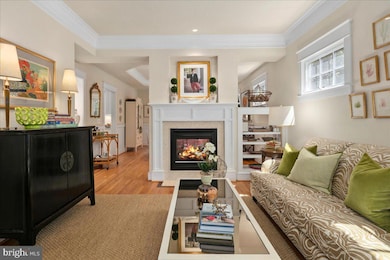
4508 41st St N Arlington, VA 22207
Golf Club Manor NeighborhoodEstimated payment $15,248/month
Highlights
- Eat-In Gourmet Kitchen
- Curved or Spiral Staircase
- Traditional Floor Plan
- Jamestown Elementary School Rated A
- Craftsman Architecture
- Wood Flooring
About This Home
This is the home you’ve been waiting for! Absolutely stunning inside and out! Nestled just off Chesterbrook with convenient access to McLean, Washington, DC, and North Arlington, this gorgeous Craftsman-style residence is sunny, warm, and filled with welcoming charm. With 5 spacious bedrooms and 4.5 beautifully appointed bathrooms, this home was designed for both grand entertaining and everyday comfort. Step onto the inviting slate front porch and into a gracious entry foyer that sets the tone for the rest of the home. The formal living room flanks the foyer and opens to the formal dining room — ideal for elegant gatherings or cozy dinners. Just off the entry, behind glass French doors, is a handsome study featuring floor-to-ceiling built-ins, perfect for working from home or enjoying quiet moments. At the heart of the home lies an exceptional open-concept living space that includes a gourmet kitchen, sunlit breakfast room, expansive great room, and a screened-in porch. The kitchen is a showstopper: sleek white cabinetry, gold accents, generous countertops, an oversized island with bar seating, and a walk-in pantry. The adjoining breakfast area opens to both the rear patio and the screened porch, creating a seamless indoor-outdoor flow ideal for dining and relaxing. The great room is both spacious and inviting, with a tray ceiling, gas fireplace, custom built-ins, and a stylish bar, perfect for movie nights or game day gatherings. Upstairs, the luxurious primary suite awaits beneath another tray ceiling, anchored by a cozy gas fireplace and serene sitting area. A dream-worthy walk-in closet and spa-inspired bath complete this retreat, featuring dual vanities, dual water closets, a soaking tub, and a glass-enclosed dual-head shower with bench seating. Three additional bedrooms complete the upper level: one with its own en-suite bath, and two sharing a Jack-and-Jill bath with separate vanities. A sunny and spacious laundry room with ample storage makes day-to-day living effortless. The finished lower level offers even more flexible living space with walk-out access to the rear yard and patio. Highlights include a home gym, a guest or nanny suite with full bath, a second large entertaining area with fireplace and wet bar, and built-in storage. A mudroom connects to the two-car front-load garage, and there’s even a mechanical room that can double as a crafting or workshop space. Professionally landscaped, meticulously maintained, and completely turnkey, this home is the perfect blend of elegance, function, and comfort. Welcome home.
Home Details
Home Type
- Single Family
Est. Annual Taxes
- $20,869
Year Built
- Built in 2010 | Remodeled in 2020
Lot Details
- 0.26 Acre Lot
- Northeast Facing Home
- Partially Fenced Property
- Landscaped
- Extensive Hardscape
- Sprinkler System
- Back, Front, and Side Yard
- Property is in excellent condition
Parking
- 2 Car Direct Access Garage
- Front Facing Garage
Home Design
- Craftsman Architecture
- Poured Concrete
- Shingle Roof
- Stone Siding
- Concrete Perimeter Foundation
- HardiePlank Type
Interior Spaces
- Property has 3 Levels
- Traditional Floor Plan
- Wet Bar
- Central Vacuum
- Curved or Spiral Staircase
- Built-In Features
- Chair Railings
- Crown Molding
- Ceiling Fan
- Recessed Lighting
- 4 Fireplaces
- Heatilator
- Fireplace With Glass Doors
- Fireplace Mantel
- Gas Fireplace
- Double Pane Windows
- Window Treatments
- Window Screens
- Family Room Off Kitchen
- Formal Dining Room
- Attic
Kitchen
- Eat-In Gourmet Kitchen
- Breakfast Area or Nook
- Built-In Double Oven
- Cooktop with Range Hood
- Built-In Microwave
- Dishwasher
- Stainless Steel Appliances
- Kitchen Island
- Upgraded Countertops
- Disposal
Flooring
- Wood
- Partially Carpeted
- Ceramic Tile
Bedrooms and Bathrooms
- En-Suite Bathroom
- Walk-In Closet
- Soaking Tub
- Walk-in Shower
Laundry
- Laundry on upper level
- Dryer
- ENERGY STAR Qualified Washer
Finished Basement
- Heated Basement
- Basement Fills Entire Space Under The House
- Walk-Up Access
- Connecting Stairway
- Interior and Exterior Basement Entry
- Basement Windows
Home Security
- Alarm System
- Fire and Smoke Detector
- Flood Lights
Eco-Friendly Details
- Energy-Efficient Appliances
- Energy-Efficient Windows
- ENERGY STAR Qualified Equipment for Heating
Schools
- Jamestown Elementary School
- Williamsburg Middle School
- Yorktown High School
Utilities
- Central Heating and Cooling System
- 60 Gallon+ Natural Gas Water Heater
- Municipal Trash
Additional Features
- Exterior Lighting
- Suburban Location
Community Details
- No Home Owners Association
- Golf Club Manor Subdivision
Listing and Financial Details
- Assessor Parcel Number 03-009-014
Map
Home Values in the Area
Average Home Value in this Area
Tax History
| Year | Tax Paid | Tax Assessment Tax Assessment Total Assessment is a certain percentage of the fair market value that is determined by local assessors to be the total taxable value of land and additions on the property. | Land | Improvement |
|---|---|---|---|---|
| 2024 | $20,869 | $2,020,200 | $867,200 | $1,153,000 |
| 2023 | $19,211 | $1,865,100 | $847,200 | $1,017,900 |
| 2022 | $18,449 | $1,791,200 | $782,200 | $1,009,000 |
| 2021 | $17,480 | $1,697,100 | $721,000 | $976,100 |
| 2020 | $16,808 | $1,638,200 | $706,000 | $932,200 |
| 2019 | $16,214 | $1,580,300 | $691,900 | $888,400 |
| 2018 | $16,496 | $1,639,800 | $681,800 | $958,000 |
| 2017 | $15,921 | $1,582,600 | $606,000 | $976,600 |
| 2016 | $15,684 | $1,582,600 | $606,000 | $976,600 |
| 2015 | $15,137 | $1,519,800 | $575,700 | $944,100 |
| 2014 | $15,283 | $1,534,400 | $545,400 | $989,000 |
Property History
| Date | Event | Price | Change | Sq Ft Price |
|---|---|---|---|---|
| 04/26/2025 04/26/25 | For Sale | $2,425,000 | -- | $483 / Sq Ft |
Deed History
| Date | Type | Sale Price | Title Company |
|---|---|---|---|
| Warranty Deed | $1,475,000 | -- | |
| Warranty Deed | $649,000 | -- |
Mortgage History
| Date | Status | Loan Amount | Loan Type |
|---|---|---|---|
| Open | $500,000 | Credit Line Revolving | |
| Closed | $249,000 | New Conventional | |
| Closed | $170,000 | Credit Line Revolving | |
| Open | $1,275,000 | Adjustable Rate Mortgage/ARM | |
| Closed | $310,000 | Credit Line Revolving | |
| Closed | $180,000 | Credit Line Revolving | |
| Closed | $999,000 | New Conventional |
Similar Homes in the area
Source: Bright MLS
MLS Number: VAAR2056310
APN: 03-009-014
- 4018 N Chesterbrook Rd
- 4416 41st St N
- 5922 Chesterbrook Rd
- 4755 40th St N
- 4007 N Stuart St
- 6013 Woodland Terrace
- 3815 N Abingdon St
- 4012 N Stafford St
- 4608 37th St N
- 6018 Woodland Terrace
- 3722 N Wakefield St
- 1522 Forest Ln
- 6008 Oakdale Rd
- 1740 Atoga Ave
- 1742 Atoga Ave
- 3612 N Glebe Rd
- 4911 37th St N
- 5840 Hilldon St
- 6030 Woodland Terrace
- 4622 N Dittmar Rd
