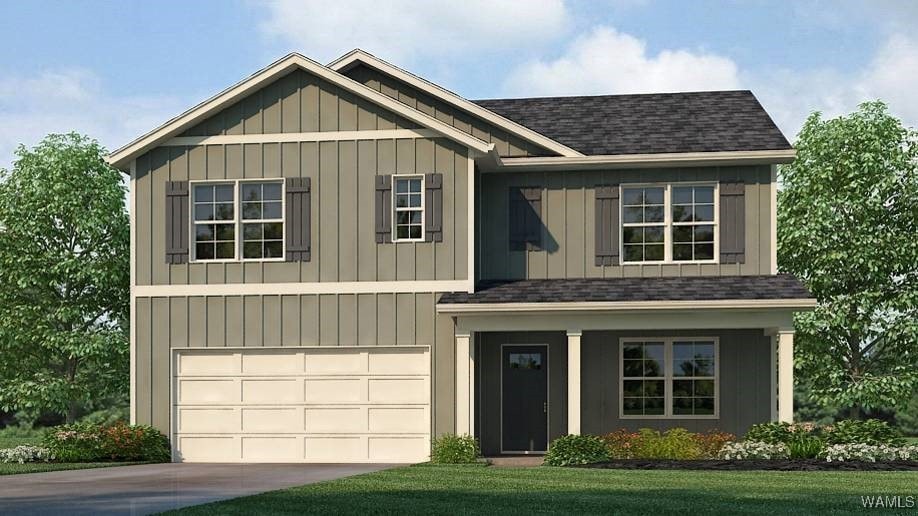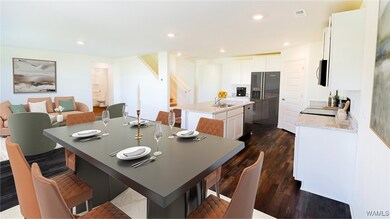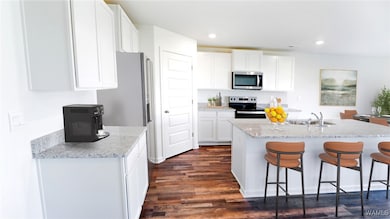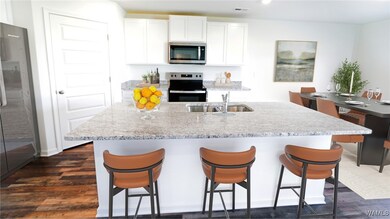
4508 Bluestem Ln Northport, AL 35473
Estimated payment $2,343/month
Highlights
- Under Construction
- Wooded Lot
- Granite Countertops
- Open Floorplan
- Main Floor Primary Bedroom
- 2 Car Attached Garage
About This Home
Ask about our interest rates (AS LOW AS 5.50%) and up to $6,000 towards closing costs and pre-paids, and easily added options. The Hayden is a two-story plan with 5 bedrooms and 3 bathrooms in 2,511 square feet. The main level features a flex room adjacent to the foyer, ideal for a formal dining room or home office. The gourmet kitchen has an oversized island for extra seating and a large pantry, and it opens to the dining area and a spacious living room. A bedroom with a full bathroom completes the main level. Bedroom One is on the second level and offers a separate shower, private bathroom, double vanities and a large walk-in closet. There are 3 additional bedrooms, a full bathroom, a walk-in laundry room, and a loft-style living room on the second level. Quality materials and workmanship throughout, with superior attention to detail, plus a one-year builders warranty. Your new home also includes our smart home technology package!
Home Details
Home Type
- Single Family
Year Built
- Built in 2025 | Under Construction
Lot Details
- 9,148 Sq Ft Lot
- Wooded Lot
- Landscaped with Trees
HOA Fees
- $31 Monthly HOA Fees
Parking
- 2 Car Attached Garage
- Garage Door Opener
- Driveway
Home Design
- Shingle Roof
- Composition Roof
- Cement Siding
Interior Spaces
- 2,511 Sq Ft Home
- 2-Story Property
- Open Floorplan
- Double Pane Windows
Kitchen
- Breakfast Bar
- Electric Oven
- Electric Range
- Microwave
- Dishwasher
- Kitchen Island
- Granite Countertops
Bedrooms and Bathrooms
- 5 Bedrooms
- Primary Bedroom on Main
- Walk-In Closet
- 3 Full Bathrooms
Laundry
- Laundry Room
- Laundry on upper level
Outdoor Features
- Patio
Schools
- Crestmont Elementary School
- Echols Middle School
- Tuscaloosa County High School
Utilities
- Central Heating and Cooling System
- Heat Pump System
- Electric Water Heater
Community Details
- Magnolia Hills Subdivision
Listing and Financial Details
- Assessor Parcel Number 63 31 03 05 4 001 003.017
Map
Home Values in the Area
Average Home Value in this Area
Property History
| Date | Event | Price | Change | Sq Ft Price |
|---|---|---|---|---|
| 04/21/2025 04/21/25 | Pending | -- | -- | -- |
| 04/21/2025 04/21/25 | For Sale | $351,400 | -- | $140 / Sq Ft |
Similar Homes in Northport, AL
Source: West Alabama Multiple Listing Service
MLS Number: 168266
- 4508 Bluestem Ln
- 4500 Bluestem Ln
- 4418 Bluestem Ln
- 3923 Water Lily Ln
- 4509 Bluestem Ln
- 3918 Water Lily Ln
- 3912 Water Lily Ln
- 4605 Oak Way
- 4600 Oak Way
- 0 Tulip Tree Ln
- 3914 Water Lily Ln
- 3910 Water Lily Ln
- 3906 Water Lily Ln
- 3915 Water Lily Ln
- 3907 Water Lilly Ln
- 3906 Silver Maple Dr
- 4901 Oak Way
- 4810 Oak Way
- 4609 Magnolia Cir
- 4605 Magnolia Cir






