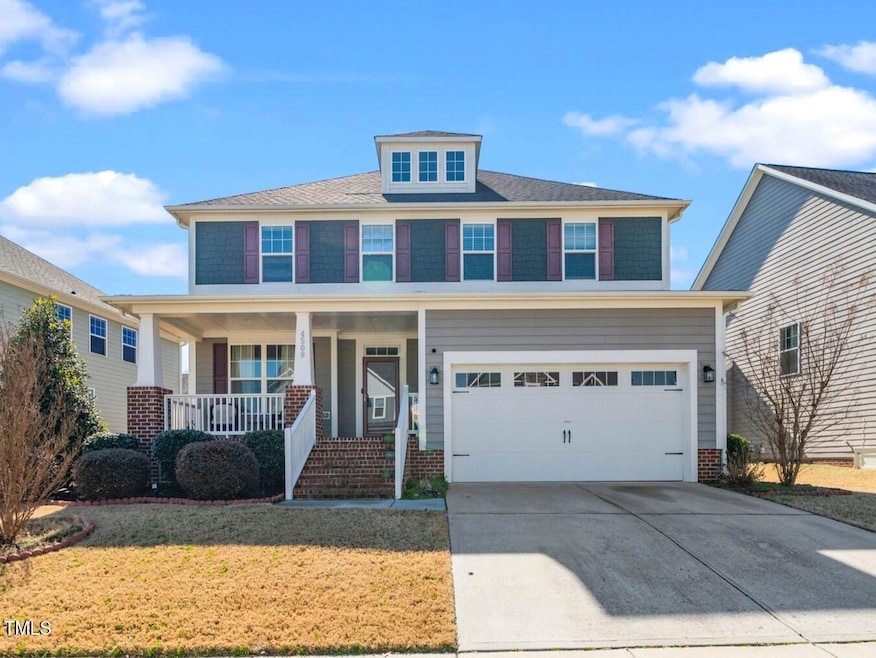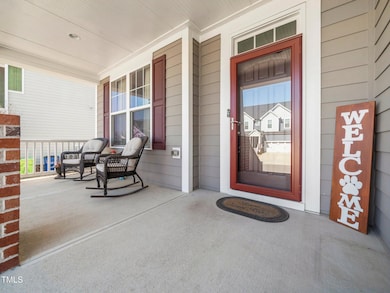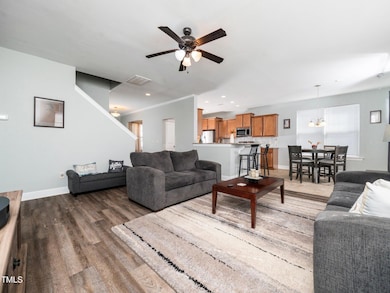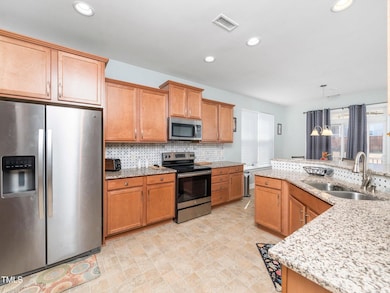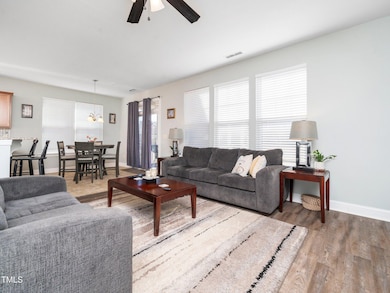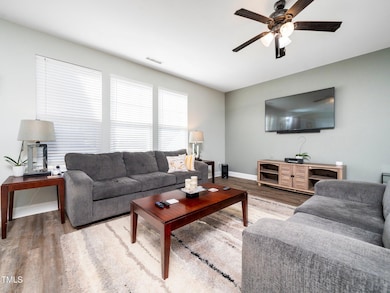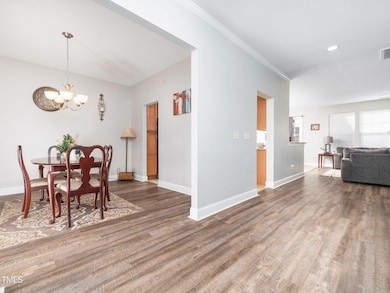
4508 Brintons Cottage St Raleigh, NC 27616
Northeast Raleigh NeighborhoodEstimated payment $3,633/month
Highlights
- Craftsman Architecture
- Loft
- Granite Countertops
- Main Floor Bedroom
- High Ceiling
- Screened Porch
About This Home
This immaculate Craftsman-style home in NE Raleigh combines timeless charm with modern functionality, offering an open and versatile floorplan. The first-floor guest suite/office, complete with access to a full bath, ensures your visitors are comfortably accommodated. Elegant living spaces are enhanced by 9-foot ceilings, lots of light, luxury vinyl plank flooring, and a spacious open layout perfect for both relaxation and entertaining. The kitchen features a bar-height dining counter, granite countertops, warm maple cabinetry, a striking marble tile backsplash, and a cozy breakfast nook. The separate dining room provides an ideal space for more formal gatherings or can easily serve as additional living space to suit your needs. Upstairs, a bright and airy loft provides a flexible space for any number of uses, from a casual lounge area to a home office or playroom. The generous primary bedroom (12x17) boasts a tray ceiling, while the owner's bath offers a luxurious garden tub, separate shower, tile floors, and a spacious walk-in closet. Relax and unwind on the inviting front porch, perfect for chatting with neighbors, or enjoy peaceful evenings on the screened-in porch overlooking the fenced backyard. With thoughtful updates like a new gas water heater (2023), a 22kw whole-home generator, and a sealed crawl space with dehumidifier system, this home offers peace of mind and exceptional value in a highly desirable neighborhood.
Home Details
Home Type
- Single Family
Est. Annual Taxes
- $4,830
Year Built
- Built in 2017 | Remodeled
Lot Details
- 8,276 Sq Ft Lot
- Fenced Yard
- Landscaped
- Back and Front Yard
HOA Fees
- $133 Monthly HOA Fees
Parking
- 2 Car Attached Garage
- Front Facing Garage
- Garage Door Opener
- Private Driveway
- Off-Street Parking
Home Design
- Craftsman Architecture
- Transitional Architecture
- Brick Veneer
- Block Foundation
- Shingle Roof
- Lap Siding
- Shingle Siding
Interior Spaces
- 2,696 Sq Ft Home
- 2-Story Property
- Tray Ceiling
- Smooth Ceilings
- High Ceiling
- Ceiling Fan
- Double Pane Windows
- Entrance Foyer
- Family Room
- Breakfast Room
- Dining Room
- Loft
- Screened Porch
- Pull Down Stairs to Attic
Kitchen
- Electric Range
- Microwave
- Plumbed For Ice Maker
- Dishwasher
- Granite Countertops
- Disposal
Flooring
- Carpet
- Laminate
- Tile
Bedrooms and Bathrooms
- 4 Bedrooms
- Main Floor Bedroom
- Walk-In Closet
- 3 Full Bathrooms
- Private Water Closet
- Walk-in Shower
Laundry
- Laundry Room
- Laundry on upper level
- Electric Dryer Hookup
Schools
- Wake County Schools Elementary And Middle School
- Wake County Schools High School
Horse Facilities and Amenities
- Grass Field
Utilities
- Dehumidifier
- Zoned Heating and Cooling System
- Heating System Uses Natural Gas
- Underground Utilities
- Power Generator
- Natural Gas Connected
- Water Heater
- High Speed Internet
- Cable TV Available
Listing and Financial Details
- Assessor Parcel Number Real Estate ID 0441057
Community Details
Overview
- Belmont HOA, Phone Number (919) 790-5350
- Https://Www.Wakehoa.Com/Belmont Hoa.Html Association
- Belmont Subdivision
Recreation
- Community Playground
- Community Pool
Map
Home Values in the Area
Average Home Value in this Area
Tax History
| Year | Tax Paid | Tax Assessment Tax Assessment Total Assessment is a certain percentage of the fair market value that is determined by local assessors to be the total taxable value of land and additions on the property. | Land | Improvement |
|---|---|---|---|---|
| 2024 | $4,830 | $553,820 | $110,000 | $443,820 |
| 2023 | $4,038 | $368,627 | $70,000 | $298,627 |
| 2022 | $3,752 | $368,627 | $70,000 | $298,627 |
| 2021 | $3,607 | $368,627 | $70,000 | $298,627 |
| 2020 | $3,541 | $368,627 | $70,000 | $298,627 |
| 2019 | $3,208 | $275,081 | $55,000 | $220,081 |
| 2018 | $3,026 | $275,081 | $55,000 | $220,081 |
| 2017 | $1,192 | $275,081 | $55,000 | $220,081 |
Property History
| Date | Event | Price | Change | Sq Ft Price |
|---|---|---|---|---|
| 03/24/2025 03/24/25 | Price Changed | $555,000 | -0.9% | $206 / Sq Ft |
| 03/11/2025 03/11/25 | Price Changed | $560,000 | -1.8% | $208 / Sq Ft |
| 03/01/2025 03/01/25 | For Sale | $570,000 | -- | $211 / Sq Ft |
Deed History
| Date | Type | Sale Price | Title Company |
|---|---|---|---|
| Interfamily Deed Transfer | -- | None Available | |
| Warranty Deed | $295,500 | None Available |
Mortgage History
| Date | Status | Loan Amount | Loan Type |
|---|---|---|---|
| Open | $231,150 | New Conventional | |
| Closed | $220,900 | New Conventional | |
| Closed | $13,000 | New Conventional |
Similar Homes in Raleigh, NC
Source: Doorify MLS
MLS Number: 10079232
APN: 1736.18-20-5117-000
- 4408 Walker Hallow St
- 5121 Windmere Chase Dr
- 4816 Heathshire Dr
- 4252 Rockdell Hall St
- 4821 Heathshire Dr
- 5072 Aspen Meadow St
- 4940 Heathshire Dr
- 4809 Kaycee Ct
- 4429 Gallatree Ln
- 4909 Jelynn St
- 5315 Glenmorgan Ln
- 4108 4108 Gallatree Ln
- 5525 Buffaloe Rd
- 4809 Leven Ln
- 4712 Fox Fern Ln
- 4712 Bright Pebble Ct
- 4616 Silverdene St
- 4447 Antique Ln Unit D3
- 4522 Centrebrook Cir
- 4216 Ivy Hill Rd
