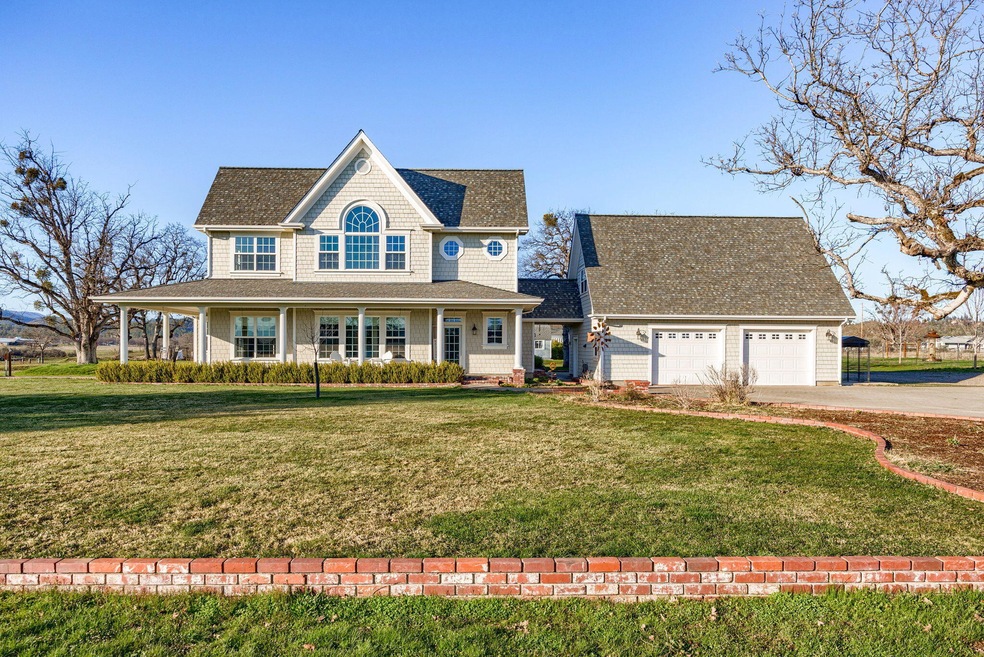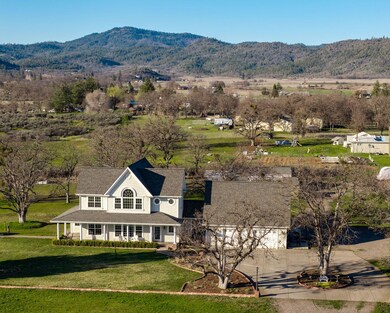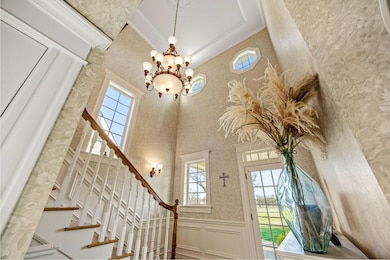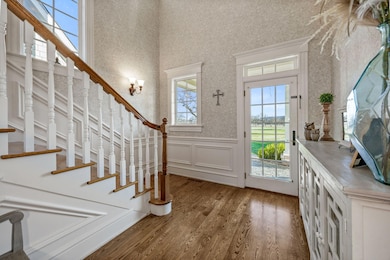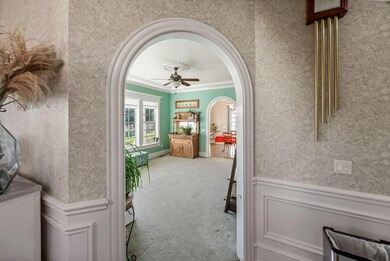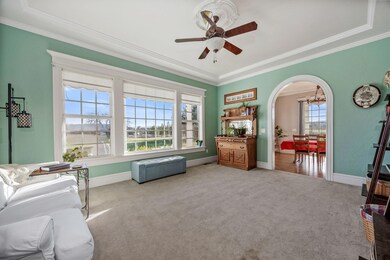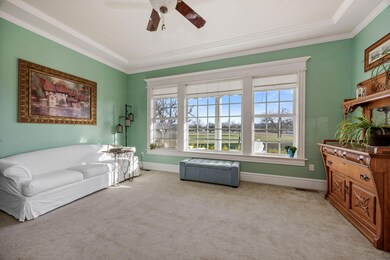
4508 Dodge Rd White City, OR 97503
Estimated payment $5,316/month
Highlights
- Horse Property
- Mountain View
- Wood Flooring
- RV Access or Parking
- Vaulted Ceiling
- Main Floor Primary Bedroom
About This Home
Gorgeous Victorian home featured in Homelife Magazine here in Southern Oregon in 2006. The long driveway & covered front porch greet you as you arrive. The custom arches, trim detail and soaring ceilings in this home are absolutely dreamy! The natural light is so enticing you won't want to leave. The primary suite is on the ground floor with lovely french doors out to the backyard. The other 3 bedrooms are upstairs with amazing views out the windows. There are 4 bedrooms/ 2.5 bathrooms in the home. Above the garage has an office space with a full bath. The lower level of the garage has an additional half bath. The ''shed'' in the backyard is perfect for flex space. Enjoy the chicken coop, fruit trees and fenced garden in the back. The shop is large and great for projects and storage. There are 2 metal containers on either side of the garage as well. This is a special unique place with endless possibilities.
Home Details
Home Type
- Single Family
Est. Annual Taxes
- $3,849
Year Built
- Built in 2001
Lot Details
- 10 Acre Lot
- Kennel or Dog Run
- Poultry Coop
- Level Lot
- Front Yard Sprinklers
- Sprinklers on Timer
- Property is zoned EFU, EFU
Parking
- 2 Car Garage
- Garage Door Opener
- Gravel Driveway
- RV Access or Parking
Property Views
- Mountain
- Territorial
Home Design
- Victorian Architecture
- Frame Construction
- Composition Roof
- Concrete Perimeter Foundation
Interior Spaces
- 2,598 Sq Ft Home
- 2-Story Property
- Vaulted Ceiling
- Ceiling Fan
- Wood Burning Fireplace
- Double Pane Windows
- Family Room
- Living Room with Fireplace
- Dining Room
Kitchen
- Range
- Microwave
- Dishwasher
- Granite Countertops
Flooring
- Wood
- Carpet
- Tile
Bedrooms and Bathrooms
- 4 Bedrooms
- Primary Bedroom on Main
- Walk-In Closet
- Bathtub Includes Tile Surround
Laundry
- Laundry Room
- Dryer
- Washer
Home Security
- Surveillance System
- Carbon Monoxide Detectors
- Fire and Smoke Detector
Outdoor Features
- Horse Property
- Fire Pit
- Separate Outdoor Workshop
- Shed
Schools
- SAMS Valley Elementary School
- Hanby Middle School
- Crater High School
Utilities
- Forced Air Heating and Cooling System
- Heating System Uses Wood
- Well
- Water Heater
- Leach Field
Community Details
- No Home Owners Association
Listing and Financial Details
- Exclusions: Primary Bedroom Chest, Hot Tub, Portable Dog Kennel, Horse Corral, Landscape Bench, Arch & Cross
- Tax Lot 2004
- Assessor Parcel Number 10153273
Map
Home Values in the Area
Average Home Value in this Area
Tax History
| Year | Tax Paid | Tax Assessment Tax Assessment Total Assessment is a certain percentage of the fair market value that is determined by local assessors to be the total taxable value of land and additions on the property. | Land | Improvement |
|---|---|---|---|---|
| 2024 | $3,849 | $312,570 | $91,710 | $220,860 |
| 2023 | $3,722 | $303,470 | $89,030 | $214,440 |
| 2022 | $3,646 | $303,470 | $89,030 | $214,440 |
| 2021 | $3,544 | $294,640 | $86,430 | $208,210 |
| 2020 | $3,443 | $286,060 | $83,900 | $202,160 |
| 2019 | $3,366 | $269,650 | $79,080 | $190,570 |
| 2018 | $3,131 | $261,800 | $76,780 | $185,020 |
| 2017 | $3,060 | $261,800 | $76,780 | $185,020 |
| 2016 | $2,973 | $246,780 | $72,370 | $174,410 |
| 2015 | $2,865 | $246,780 | $72,370 | $174,410 |
| 2014 | $2,598 | $216,600 | $68,210 | $148,390 |
Property History
| Date | Event | Price | Change | Sq Ft Price |
|---|---|---|---|---|
| 04/09/2025 04/09/25 | Price Changed | $895,000 | -3.2% | $344 / Sq Ft |
| 03/13/2025 03/13/25 | For Sale | $925,000 | +54.2% | $356 / Sq Ft |
| 04/30/2018 04/30/18 | Sold | $600,000 | -7.6% | $249 / Sq Ft |
| 03/21/2018 03/21/18 | Pending | -- | -- | -- |
| 10/27/2017 10/27/17 | For Sale | $649,000 | +44.2% | $270 / Sq Ft |
| 08/30/2013 08/30/13 | Sold | $449,999 | 0.0% | $187 / Sq Ft |
| 07/29/2013 07/29/13 | Pending | -- | -- | -- |
| 07/29/2013 07/29/13 | For Sale | $449,999 | -- | $187 / Sq Ft |
Deed History
| Date | Type | Sale Price | Title Company |
|---|---|---|---|
| Warranty Deed | $600,000 | Amerititle | |
| Warranty Deed | $449,999 | Ticor Title Company Oregon |
Mortgage History
| Date | Status | Loan Amount | Loan Type |
|---|---|---|---|
| Open | $75,000 | Credit Line Revolving | |
| Open | $300,500 | New Conventional | |
| Closed | $300,000 | New Conventional | |
| Closed | $305,000 | New Conventional | |
| Previous Owner | $356,600 | New Conventional | |
| Previous Owner | $359,999 | New Conventional | |
| Previous Owner | $248,125 | Unknown | |
| Previous Owner | $260,000 | Unknown | |
| Previous Owner | $100,000 | Credit Line Revolving |
Similar Homes in White City, OR
Source: Southern Oregon MLS
MLS Number: 220197371
APN: 10153273
- 4071 Winnetka Rd
- 15882 Antioch Rd
- 3840 Beagle Rd
- 17150 Antioch Rd
- 11100 Meadows Rd
- 11300 Meadows Rd
- 6212 Sweet Ln
- 526 Wedgewood Dr
- 16900 Antioch Rd
- 13794 Perry Rd
- 349 Capri Dr
- 5943 Oregon 234
- 12206 Antioch Rd
- 12202 Antioch Rd
- 12877 Perry Rd
- 0 Modoc Rd Unit 220177776
- 1001 Juliet St
- 14405 Table Rock Rd
- 12240 Modoc Rd Unit B
- 12240 Modoc Rd Unit C
