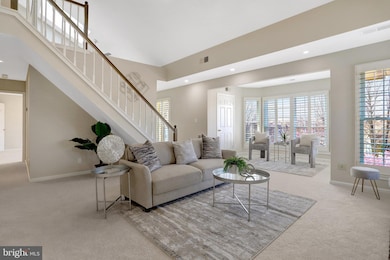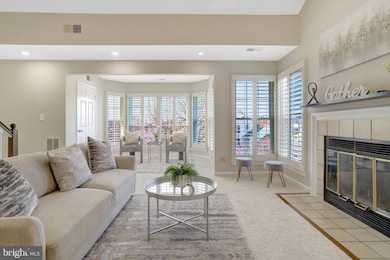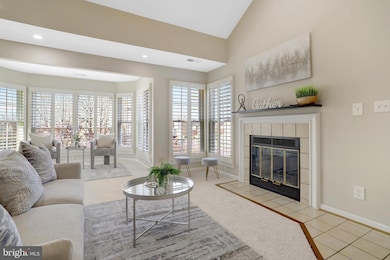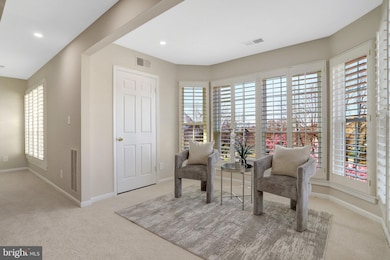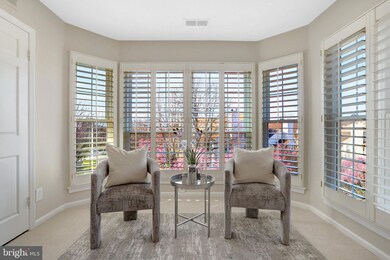
4508 Hazeltine Ct Unit J Alexandria, VA 22312
Highlights
- On Golf Course
- Contemporary Architecture
- Wood Flooring
- Open Floorplan
- Cathedral Ceiling
- Community Pool
About This Home
As of April 2025OFFER DEADLINE HAS BEEN SET FOR MONDAY 3/24 AT 12PM. Welcome to 4508 Hazeltine Ct. #J, a remarkable, very large, and rarely available two-level loft unit that seamlessly combines style with practicality. This impeccably maintained home offers a bright and airy sunroom, a separate den, plus three bedrooms and two and a half baths. As one of the largest penthouse units in the community, it boasts TWO PRIMARY SUITES, high ceilings, an abundance of natural light, and a charming wood-burning fireplace in the living room. The home also features an updated kitchen, elegant plantation shutters, brand-new carpeting, and fresh paint throughout.
Community amenities include a pool, tennis courts, playground, common area landscaping and maintenance, and snow removal; condo fees also cover trash.
Enjoy nearby recreation and conveniences like Pinecrest Golf Course and the vibrant Little River Turnpike & Duke Street Corridor, offering an array of restaurants and shopping options. This fabulous location provides easy access to the up and coming Alexandria Hospital and Landmark Transit Center, Old Town Alexandria, Crystal City, and Washington D.C., with convenient routes to Rt. 236 (Little River Turnpike), I-395, and I-495.
PLEASE NOTE THIS IS ACTUALLY A 3 BEDROOM, 2.5 BATH CONDO. THE FLOORPLAN NOTES THE HOME AS 1761 SF.
Property Details
Home Type
- Condominium
Est. Annual Taxes
- $4,332
Year Built
- Built in 1987
Lot Details
- On Golf Course
- Property is in excellent condition
HOA Fees
Home Design
- Contemporary Architecture
Interior Spaces
- 1,480 Sq Ft Home
- Property has 2 Levels
- Open Floorplan
- Cathedral Ceiling
- Wood Burning Fireplace
- Sitting Room
- Living Room
- Dining Room
- Den
Kitchen
- Electric Oven or Range
- Built-In Microwave
- Dishwasher
- Stainless Steel Appliances
Flooring
- Wood
- Carpet
Bedrooms and Bathrooms
- En-Suite Primary Bedroom
- Walk-In Closet
Laundry
- Laundry in unit
- Dryer
- Washer
Parking
- 2 Open Parking Spaces
- 2 Parking Spaces
- Parking Lot
- 1 Assigned Parking Space
Schools
- Columbia Elementary School
- Holmes Middle School
- Annandale High School
Utilities
- Central Air
- Heat Pump System
- Underground Utilities
- Electric Water Heater
Listing and Financial Details
- Assessor Parcel Number 0712 3520 J
Community Details
Overview
- Association fees include common area maintenance, exterior building maintenance, pool(s), snow removal, trash, management
- Pinecrest Community Association
- Low-Rise Condominium
- Carr At The Pinecrest A Condominium Condos
- Carr At Pinecrest Subdivision, Inverness Ii Loft/Sun Floorplan
- Property Manager
Amenities
- Common Area
Recreation
- Tennis Courts
- Community Playground
- Community Pool
- Jogging Path
Pet Policy
- Limit on the number of pets
- Pet Size Limit
- Dogs and Cats Allowed
Map
Home Values in the Area
Average Home Value in this Area
Property History
| Date | Event | Price | Change | Sq Ft Price |
|---|---|---|---|---|
| 04/15/2025 04/15/25 | Sold | $475,500 | +5.7% | $321 / Sq Ft |
| 03/24/2025 03/24/25 | Pending | -- | -- | -- |
| 03/20/2025 03/20/25 | For Sale | $450,000 | -- | $304 / Sq Ft |
Tax History
| Year | Tax Paid | Tax Assessment Tax Assessment Total Assessment is a certain percentage of the fair market value that is determined by local assessors to be the total taxable value of land and additions on the property. | Land | Improvement |
|---|---|---|---|---|
| 2024 | $4,332 | $373,920 | $75,000 | $298,920 |
| 2023 | $4,220 | $373,920 | $75,000 | $298,920 |
| 2022 | $4,072 | $356,110 | $71,000 | $285,110 |
| 2021 | $3,834 | $326,710 | $65,000 | $261,710 |
| 2020 | $3,867 | $326,710 | $65,000 | $261,710 |
| 2019 | $3,636 | $307,200 | $61,000 | $246,200 |
| 2018 | $3,364 | $292,480 | $58,000 | $234,480 |
| 2017 | $3,115 | $268,330 | $54,000 | $214,330 |
| 2016 | $3,109 | $268,330 | $54,000 | $214,330 |
| 2015 | $3,071 | $275,210 | $55,000 | $220,210 |
| 2014 | $3,064 | $275,210 | $55,000 | $220,210 |
Mortgage History
| Date | Status | Loan Amount | Loan Type |
|---|---|---|---|
| Open | $352,470 | No Value Available | |
| Closed | $352,417 | New Conventional | |
| Previous Owner | $74,900 | No Value Available | |
| Previous Owner | $74,700 | No Value Available |
Deed History
| Date | Type | Sale Price | Title Company |
|---|---|---|---|
| Warranty Deed | $345,000 | New World Title & Escrow |
Similar Homes in Alexandria, VA
Source: Bright MLS
MLS Number: VAFX2220210
APN: 0712-3520-J
- 4555 Interlachen Ct Unit H
- 6604 Reserves Hill Ct
- 4508 Sawgrass Ct
- 4503 Sawgrass Ct
- 4609 Willow Run Dr
- 6640 Cardinal Ln
- 4553 Maxfield Dr
- 4653 Brentleigh Ct
- 4645 Brentleigh Ct
- 6531 Tartan Vista Dr
- 4723 Minor Cir
- 4521 Logsdon Dr Unit 238
- 6758 Perry Penney Dr
- 6615 Locust Way
- 4812 Randolph Dr
- 6538 Renwood Ln
- 4838 Randolph Dr
- 4200 Sandhurst Ct
- 6810 Crossman St
- 4355 Greenberry Ln

