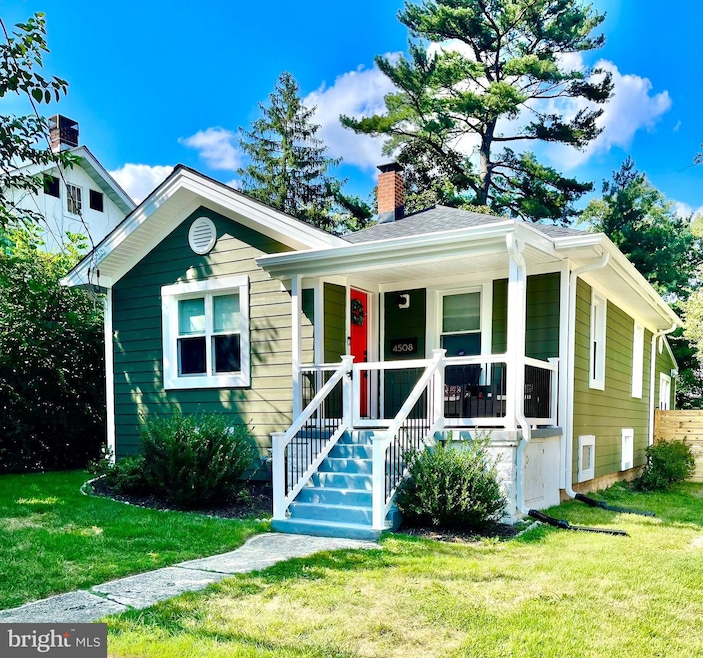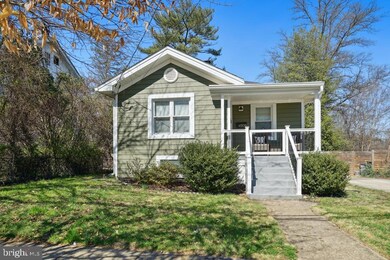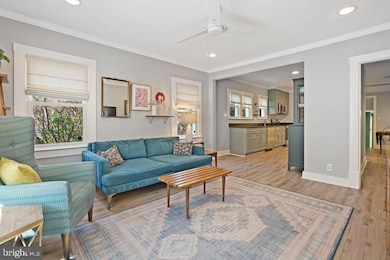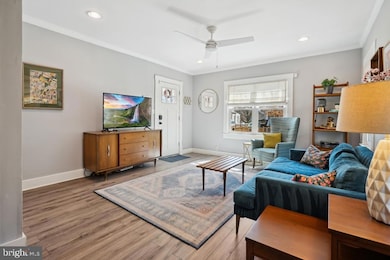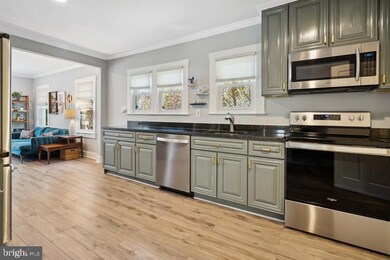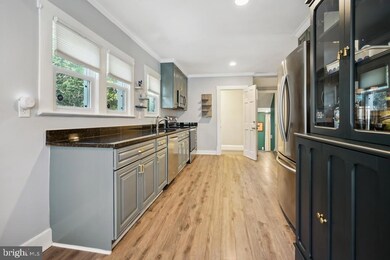
4508 Oliver St Riverdale, MD 20737
Riverdale Park NeighborhoodHighlights
- Open Floorplan
- No HOA
- Breakfast Area or Nook
- Wood Flooring
- Upgraded Countertops
- Stainless Steel Appliances
About This Home
As of April 2025Charming and lovingly maintained single family home in the heart of sought-after Riverdale Park! This gem offers a perfect blend of modern comforts, thoughtful renovations, and unbeatable convenience. Bright, open-concept layout with stylish finishes throughout. The kitchen features ample storage and a functional layout (and has been gluten free since it was new!). The primary suite is a true retreat, including a private en suite bath, custom closet system, and direct access to the backyard. Two additional bedrooms, one with a custom-built desk/shelving, and a full hall bath round out this level. The finished basement offers great space and versatility. With a living area, two additional rooms that can be bedrooms, kitchenette, full bath, and a separate entrance it is ideal for working from home, guests, or additional income. Just in time for the warmth of Spring! Your serene oasis awaits in the fully fenced backyard with patio and pergola, perfect for entertaining, gardening, or relaxing. Minutes from University of Maryland, Whole Foods, and Gateway Arts District for shopping, dining, and entertainment. One mile to Hyattsville Crossing and 1.7m to College Park/UMD metros (green line); 5-minute stroll to MARC Camden Line station; and quick access to major commuter routes, making travel to DC and beyond a breeze. A truly special home that has it all, don't miss out on this opportunity!
Home Details
Home Type
- Single Family
Est. Annual Taxes
- $5,672
Year Built
- Built in 1922 | Remodeled in 2016
Lot Details
- 8,244 Sq Ft Lot
- South Facing Home
- Property is Fully Fenced
- Property is zoned PUBLIC RECORDS
Home Design
- Bungalow
Interior Spaces
- Property has 2 Levels
- Open Floorplan
- Window Treatments
- Dining Area
- Wood Flooring
Kitchen
- Kitchenette
- Breakfast Area or Nook
- Eat-In Kitchen
- Electric Oven or Range
- Built-In Microwave
- Dishwasher
- Stainless Steel Appliances
- Upgraded Countertops
- Disposal
Bedrooms and Bathrooms
- 3 Main Level Bedrooms
- En-Suite Bathroom
- Bathtub with Shower
- Walk-in Shower
Laundry
- Dryer
- Washer
Finished Basement
- Connecting Stairway
- Interior and Exterior Basement Entry
- Laundry in Basement
- Basement Windows
Parking
- 2 Parking Spaces
- 2 Driveway Spaces
- Off-Street Parking
Outdoor Features
- Patio
- Rain Gutters
Utilities
- Central Heating and Cooling System
- Cooling System Utilizes Natural Gas
- Floor Furnace
- Electric Water Heater
Community Details
- No Home Owners Association
- Riverdale Park Subdivision
Listing and Financial Details
- Tax Lot 12
- Assessor Parcel Number 17192160612
Map
Home Values in the Area
Average Home Value in this Area
Property History
| Date | Event | Price | Change | Sq Ft Price |
|---|---|---|---|---|
| 04/03/2025 04/03/25 | Sold | $540,000 | +10.9% | $320 / Sq Ft |
| 03/22/2025 03/22/25 | Pending | -- | -- | -- |
| 03/20/2025 03/20/25 | For Sale | $487,000 | +45.4% | $289 / Sq Ft |
| 10/20/2016 10/20/16 | Sold | $335,000 | 0.0% | $322 / Sq Ft |
| 09/12/2016 09/12/16 | Pending | -- | -- | -- |
| 09/10/2016 09/10/16 | For Sale | $335,000 | -- | $322 / Sq Ft |
Tax History
| Year | Tax Paid | Tax Assessment Tax Assessment Total Assessment is a certain percentage of the fair market value that is determined by local assessors to be the total taxable value of land and additions on the property. | Land | Improvement |
|---|---|---|---|---|
| 2024 | $5,314 | $275,500 | $100,800 | $174,700 |
| 2023 | $5,002 | $260,967 | $0 | $0 |
| 2022 | $4,740 | $246,433 | $0 | $0 |
| 2021 | $4,459 | $231,900 | $100,400 | $131,500 |
| 2020 | $4,321 | $223,100 | $0 | $0 |
| 2019 | $4,211 | $214,300 | $0 | $0 |
| 2018 | $3,982 | $205,500 | $75,400 | $130,100 |
| 2017 | $3,735 | $179,667 | $0 | $0 |
| 2016 | -- | $153,833 | $0 | $0 |
| 2015 | $3,076 | $128,000 | $0 | $0 |
| 2014 | $3,076 | $128,000 | $0 | $0 |
Mortgage History
| Date | Status | Loan Amount | Loan Type |
|---|---|---|---|
| Open | $115,000 | New Conventional | |
| Open | $328,000 | New Conventional | |
| Closed | $298,920 | New Conventional | |
| Closed | $318,250 | New Conventional | |
| Previous Owner | $40,000 | Stand Alone Second |
Deed History
| Date | Type | Sale Price | Title Company |
|---|---|---|---|
| Deed | $335,000 | Strategic National Title Gro | |
| Deed | $155,000 | First American Title Ins Co | |
| Deed | $25,000 | -- |
Similar Homes in the area
Source: Bright MLS
MLS Number: MDPG2145074
APN: 19-2160612
- 4512 Oliver St
- 4608 Queensbury Rd
- 4410 Oglethorpe St Unit 703
- 4410 Oglethorpe St Unit 114
- 4410 Oglethorpe St Unit 105
- 4410 Oglethorpe St Unit 717
- 4410 Oglethorpe St Unit 503
- 4410 Oglethorpe St Unit 216
- 4410 Oglethorpe St Unit 713
- 4410 Oglethorpe St Unit 802
- 4415 Oglethorpe St
- 4413 Oglethorpe St
- 4411 Oglethorpe St
- 4407 Oglethorpe St
- 4409 Oglethorpe St
- 4405 Oglethorpe St
- 4403 Oglethorpe St
- 4401 Oglethorpe St
- 4309 Queensbury Rd
- 4711 Oliver St
