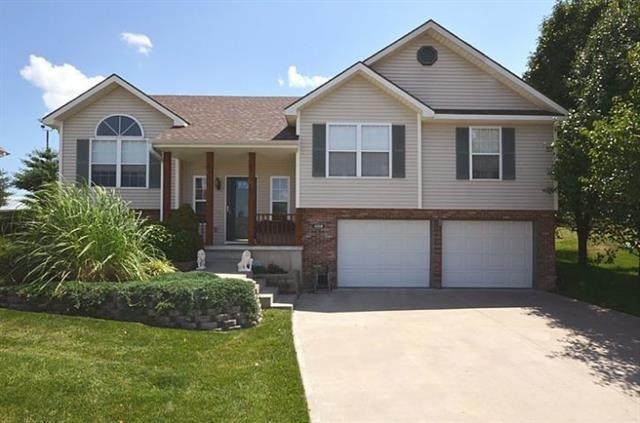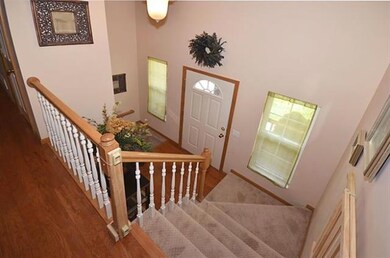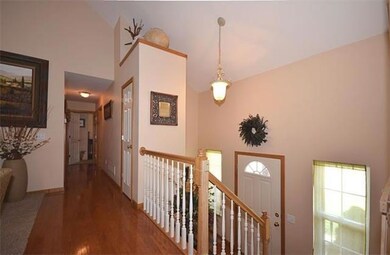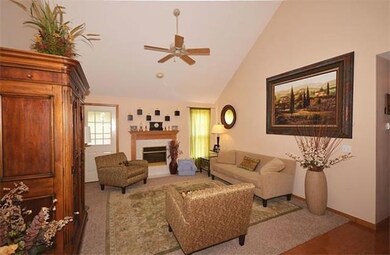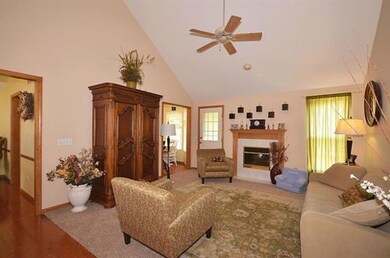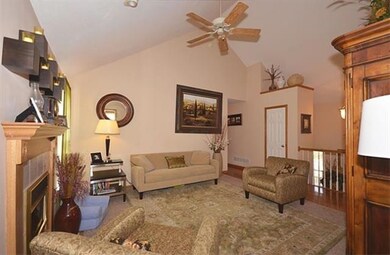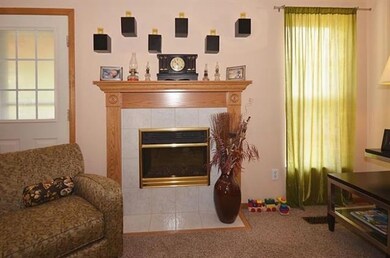
4508 S Heatherwood Dr Saint Joseph, MO 64506
Estimated Value: $287,355 - $349,000
4
Beds
2.5
Baths
1,380
Sq Ft
$235/Sq Ft
Est. Value
Highlights
- Recreation Room
- 2 Car Attached Garage
- Ceiling Fan
- Enclosed patio or porch
About This Home
As of March 2013Call or text 816-273-6181 (LA) to schedule a showing. Sellers are okay with same day appts, but prefer a few hours notice.
Home Details
Home Type
- Single Family
Est. Annual Taxes
- $1,801
Year Built
- Built in 1999
Lot Details
- 9,583 Sq Ft Lot
- Lot Dimensions are 55x144
- Sprinkler System
Parking
- 2 Car Attached Garage
Home Design
- Vinyl Siding
Interior Spaces
- Ceiling Fan
- Entryway
- Living Room with Fireplace
- Recreation Room
- Dishwasher
Bedrooms and Bathrooms
- 4 Bedrooms
Finished Basement
- Walk-Out Basement
- Basement Fills Entire Space Under The House
- Sump Pump
Outdoor Features
- Enclosed patio or porch
Schools
- Bessie Ellison Elementary School
- Central High School
Community Details
- Heatherwood Hills Subdivision
Ownership History
Date
Name
Owned For
Owner Type
Purchase Details
Listed on
Nov 4, 2012
Closed on
Mar 29, 2013
Sold by
Moore Rustin D and Gaston Moore Amanda Fay
Bought by
Dryer David A and Dryer Joyce E
List Price
$189,900
Sold Price
$180,500
Premium/Discount to List
-$9,400
-4.95%
Total Days on Market
106
Current Estimated Value
Home Financials for this Owner
Home Financials are based on the most recent Mortgage that was taken out on this home.
Estimated Appreciation
$143,589
Avg. Annual Appreciation
4.97%
Original Mortgage
$150,500
Outstanding Balance
$109,185
Interest Rate
3.56%
Mortgage Type
New Conventional
Estimated Equity
$215,255
Create a Home Valuation Report for This Property
The Home Valuation Report is an in-depth analysis detailing your home's value as well as a comparison with similar homes in the area
Home Values in the Area
Average Home Value in this Area
Purchase History
| Date | Buyer | Sale Price | Title Company |
|---|---|---|---|
| Dryer David A | -- | Advantage Title Llc |
Source: Public Records
Mortgage History
| Date | Status | Borrower | Loan Amount |
|---|---|---|---|
| Open | Dryer David A | $150,500 |
Source: Public Records
Property History
| Date | Event | Price | Change | Sq Ft Price |
|---|---|---|---|---|
| 03/29/2013 03/29/13 | Sold | -- | -- | -- |
| 02/18/2013 02/18/13 | Pending | -- | -- | -- |
| 11/04/2012 11/04/12 | For Sale | $189,900 | -- | $138 / Sq Ft |
Source: Heartland MLS
Tax History Compared to Growth
Tax History
| Year | Tax Paid | Tax Assessment Tax Assessment Total Assessment is a certain percentage of the fair market value that is determined by local assessors to be the total taxable value of land and additions on the property. | Land | Improvement |
|---|---|---|---|---|
| 2024 | $2,073 | $29,530 | $4,850 | $24,680 |
| 2023 | $2,073 | $29,530 | $4,850 | $24,680 |
| 2022 | $1,920 | $29,530 | $4,850 | $24,680 |
| 2021 | $1,928 | $29,530 | $4,850 | $24,680 |
| 2020 | $1,918 | $29,530 | $4,850 | $24,680 |
| 2019 | $1,850 | $29,530 | $4,850 | $24,680 |
| 2018 | $1,668 | $29,530 | $4,850 | $24,680 |
| 2017 | $1,652 | $29,530 | $0 | $0 |
| 2015 | $1,610 | $29,530 | $0 | $0 |
| 2014 | $1,610 | $29,530 | $0 | $0 |
Source: Public Records
Map
Similar Homes in Saint Joseph, MO
Source: Heartland MLS
MLS Number: 103620
APN: 06-1.0-01-003-001-050.035
Nearby Homes
- 1706 N Leonard Rd
- 17 Bear Cir
- 1515 N 42nd Terrace
- 2103 N Leonard Rd
- 7 Stonecrest N A
- 1909 Buckingham St
- 2213 Elephant Trail
- 2317 Cougar St
- 2301 Buckingham St
- 66 Stonecrest
- 1806 N Woodbine Rd
- 5010 Stonecrest Terrace
- 2704 N Woodbine Rd
- 4926 Mockingbird Ln
- 4313 Hidden Valley Dr
- 4311 Hidden Valley Dr
- 4101 Hidden Valley Dr
- 514 Meadowcrest Ct
- 1902 Firefly
- 406 Woodcrest Dr
