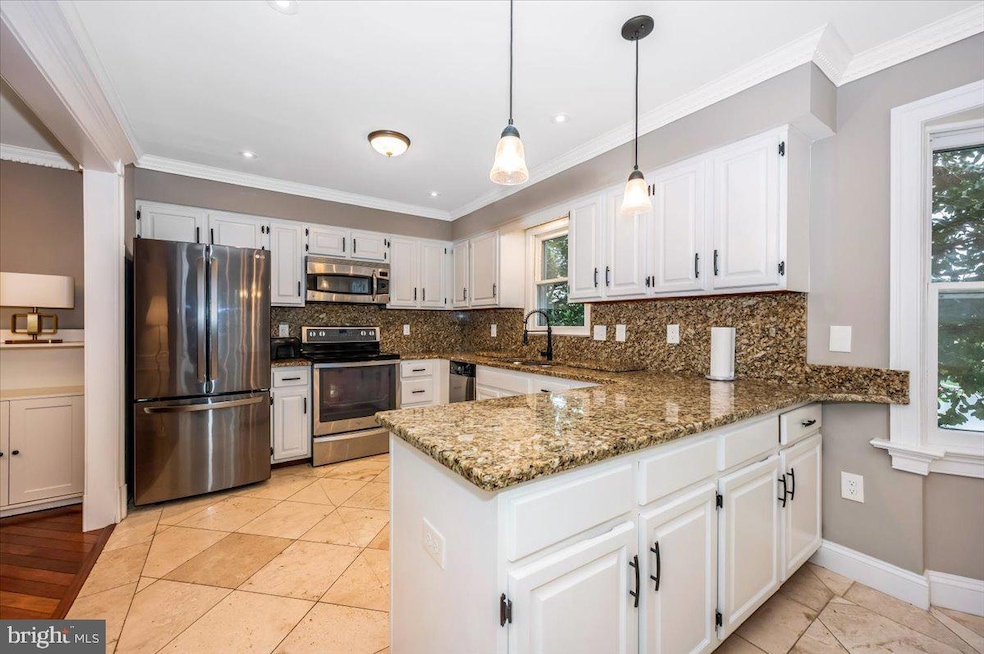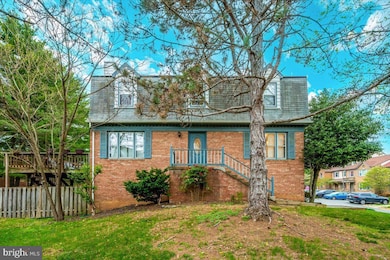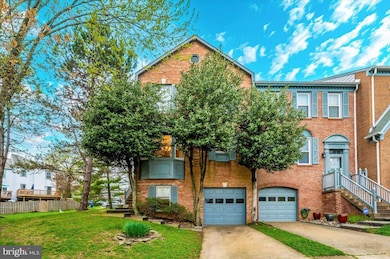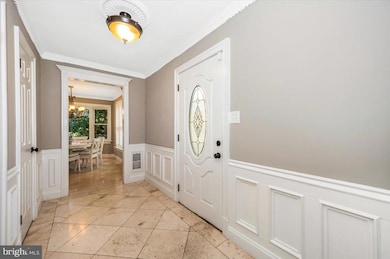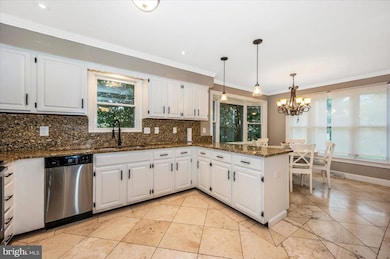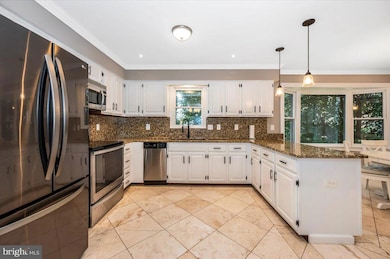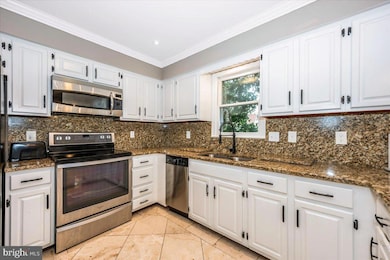
4508 Sawgrass Ct Alexandria, VA 22312
Estimated payment $4,970/month
Highlights
- Lake Privileges
- 2 Fireplaces
- Tennis Courts
- Colonial Architecture
- Community Pool
- Jogging Path
About This Home
Nested in the sought after Pinecrest community and adjacent to the golf course, this upgraded end unit townhouse is move-in ready! With a 1 car garage, 2 fireplaces, and a basement suite, this could make the perfect home for any buyer. Extra care was taken to open up the kitchen and dining room with exquisite trim, molding, and wainscoting. Oversized windows and end unit model allows for lots of natural light. Stainless steel appliances, granite countertops, new light fixtures, hardwood floors on the main level, brand new carpet in the basement and bedrooms. Newer HVAC system and washer dryer. Large rear deck and patio for entertaining. Prime area near everything including major routes, 395, 495, 95, 236, 620. Also walking distance to shops, restaurants, grocery stores, coffee shops, and more. Don't miss this one!
Townhouse Details
Home Type
- Townhome
Est. Annual Taxes
- $7,623
Year Built
- Built in 1986
HOA Fees
- $98 Monthly HOA Fees
Parking
- 1 Car Attached Garage
- Front Facing Garage
Home Design
- Colonial Architecture
- Brick Exterior Construction
- Vinyl Siding
- Concrete Perimeter Foundation
Interior Spaces
- Property has 3 Levels
- 2 Fireplaces
- Finished Basement
- Rear Basement Entry
Bedrooms and Bathrooms
Utilities
- Forced Air Heating and Cooling System
- Natural Gas Water Heater
Additional Features
- Lake Privileges
- 2,784 Sq Ft Lot
Listing and Financial Details
- Tax Lot 65
- Assessor Parcel Number 0712 34080065
Community Details
Overview
- Association fees include common area maintenance, lawn maintenance, reserve funds, road maintenance, sewer, snow removal, trash
- Pinecrest Subdivision
Amenities
- Common Area
Recreation
- Tennis Courts
- Community Playground
- Community Pool
- Jogging Path
Map
Home Values in the Area
Average Home Value in this Area
Tax History
| Year | Tax Paid | Tax Assessment Tax Assessment Total Assessment is a certain percentage of the fair market value that is determined by local assessors to be the total taxable value of land and additions on the property. | Land | Improvement |
|---|---|---|---|---|
| 2024 | $7,606 | $656,520 | $150,000 | $506,520 |
| 2023 | $6,675 | $591,460 | $135,000 | $456,460 |
| 2022 | $6,739 | $589,350 | $135,000 | $454,350 |
| 2021 | $6,364 | $542,310 | $125,000 | $417,310 |
| 2020 | $6,231 | $526,460 | $125,000 | $401,460 |
| 2019 | $3,101 | $514,070 | $120,000 | $394,070 |
| 2018 | $5,797 | $504,070 | $110,000 | $394,070 |
| 2017 | $5,511 | $474,690 | $103,000 | $371,690 |
| 2016 | $5,499 | $474,690 | $103,000 | $371,690 |
| 2015 | $4,951 | $443,650 | $93,000 | $350,650 |
| 2014 | $4,723 | $424,160 | $87,000 | $337,160 |
Property History
| Date | Event | Price | Change | Sq Ft Price |
|---|---|---|---|---|
| 04/07/2025 04/07/25 | For Sale | $759,000 | +40.0% | $312 / Sq Ft |
| 06/06/2019 06/06/19 | Sold | $542,000 | -1.5% | $224 / Sq Ft |
| 05/29/2019 05/29/19 | Pending | -- | -- | -- |
| 05/18/2019 05/18/19 | For Sale | $549,999 | -- | $227 / Sq Ft |
Deed History
| Date | Type | Sale Price | Title Company |
|---|---|---|---|
| Deed | $542,000 | Key Title | |
| Warranty Deed | $562,000 | -- | |
| Deed | $319,500 | -- |
Mortgage History
| Date | Status | Loan Amount | Loan Type |
|---|---|---|---|
| Previous Owner | $100,000 | Construction | |
| Previous Owner | $50,000 | Credit Line Revolving | |
| Previous Owner | $306,200 | New Conventional | |
| Previous Owner | $262,000 | New Conventional | |
| Previous Owner | $303,525 | No Value Available |
Similar Homes in Alexandria, VA
Source: Bright MLS
MLS Number: VAFX2232438
APN: 0712-34080065
- 4503 Sawgrass Ct
- 6604 Reserves Hill Ct
- 4555 Interlachen Ct Unit H
- 6531 Tartan Vista Dr
- 4609 Willow Run Dr
- 4723 Minor Cir
- 6538 Renwood Ln
- 6640 Cardinal Ln
- 4553 Maxfield Dr
- 6615 Locust Way
- 4653 Brentleigh Ct
- 4645 Brentleigh Ct
- 4521 Logsdon Dr Unit 238
- 4026 Downing St
- 6406 Holyoke Dr
- 6758 Perry Penney Dr
- 4812 Randolph Dr
- 4214 Pine Ln
- 4838 Randolph Dr
- 4834 Virginia St
