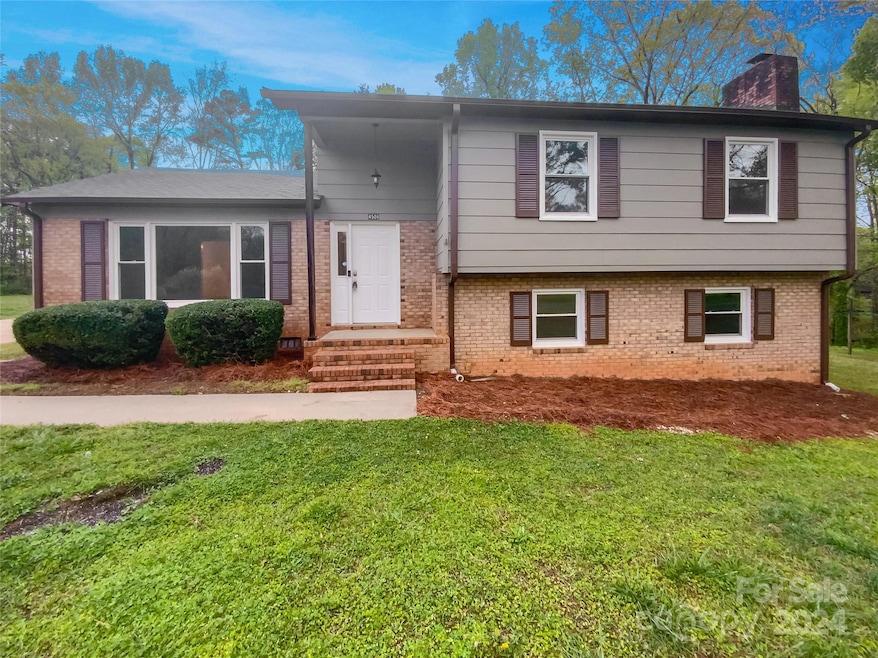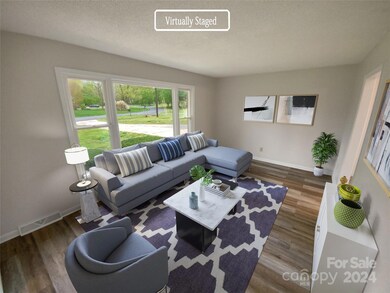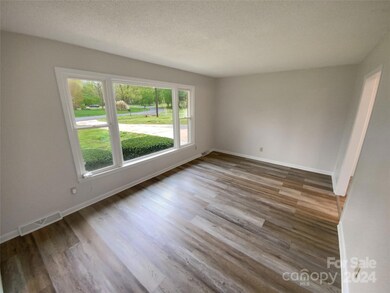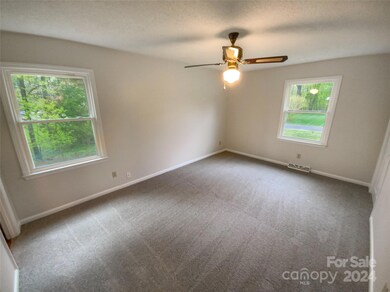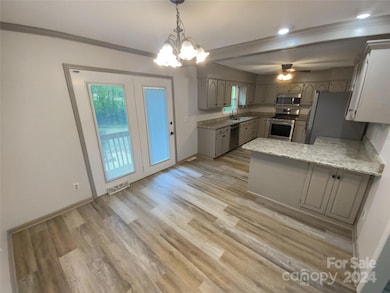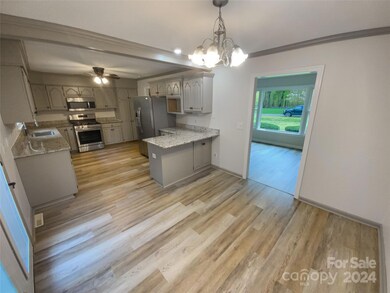
4508 Springview Dr Monroe, NC 28112
Highlights
- Detached Garage
- Laundry Room
- Wood Siding
- Cul-De-Sac
- Central Heating and Cooling System
- Wood Burning Fireplace
About This Home
As of March 2025Seller may consider buyer concessions if made in an offer. Welcome to this charming home with a cozy fireplace and a fresh interior paint that complements the natural color palette throughout. The flexible living space offers the opportunity to customize the layout to suit your needs. The primary bathroom offers good under sink storage for all your essentials Step outside to the backyard sitting area, perfect for relaxing in the fresh air. Partial flooring replacement in some areas gives this home a refreshed look. Don't miss the chance to make this lovely property your own!
Last Agent to Sell the Property
Opendoor Brokerage LLC Brokerage Email: nregal@opendoor.com License #313294
Home Details
Home Type
- Single Family
Est. Annual Taxes
- $1,342
Year Built
- Built in 1974
Lot Details
- Cul-De-Sac
- Property is zoned AM1
Home Design
- Split Level Home
- Brick Exterior Construction
- Composition Roof
- Wood Siding
Interior Spaces
- Wood Burning Fireplace
- Basement Fills Entire Space Under The House
- Laundry Room
Kitchen
- Gas Oven
- Microwave
- Dishwasher
Flooring
- Laminate
- Vinyl
Bedrooms and Bathrooms
- 3 Full Bathrooms
Parking
- Detached Garage
- Driveway
- 2 Open Parking Spaces
Schools
- Western Union Elementary School
- Parkwood Middle School
- Parkwood High School
Utilities
- Central Heating and Cooling System
- Septic Tank
Community Details
- Springview Estates Subdivision
Listing and Financial Details
- Assessor Parcel Number 06-018-094
Map
Home Values in the Area
Average Home Value in this Area
Property History
| Date | Event | Price | Change | Sq Ft Price |
|---|---|---|---|---|
| 03/10/2025 03/10/25 | Sold | $376,000 | +3.0% | $198 / Sq Ft |
| 02/10/2025 02/10/25 | Pending | -- | -- | -- |
| 01/30/2025 01/30/25 | Price Changed | $365,000 | -0.8% | $192 / Sq Ft |
| 01/16/2025 01/16/25 | Price Changed | $368,000 | -0.5% | $194 / Sq Ft |
| 12/12/2024 12/12/24 | Price Changed | $370,000 | -0.8% | $195 / Sq Ft |
| 11/14/2024 11/14/24 | For Sale | $373,000 | 0.0% | $196 / Sq Ft |
| 10/27/2024 10/27/24 | Pending | -- | -- | -- |
| 10/17/2024 10/17/24 | For Sale | $373,000 | -0.8% | $196 / Sq Ft |
| 10/07/2024 10/07/24 | Off Market | $376,000 | -- | -- |
| 09/19/2024 09/19/24 | Price Changed | $373,000 | -0.3% | $196 / Sq Ft |
| 09/05/2024 09/05/24 | Price Changed | $374,000 | -0.3% | $197 / Sq Ft |
| 08/22/2024 08/22/24 | Price Changed | $375,000 | -1.1% | $197 / Sq Ft |
| 07/25/2024 07/25/24 | Price Changed | $379,000 | -1.8% | $199 / Sq Ft |
| 07/11/2024 07/11/24 | Price Changed | $386,000 | -0.8% | $203 / Sq Ft |
| 06/20/2024 06/20/24 | Price Changed | $389,000 | -1.3% | $205 / Sq Ft |
| 05/30/2024 05/30/24 | Price Changed | $394,000 | -1.7% | $207 / Sq Ft |
| 05/09/2024 05/09/24 | Price Changed | $401,000 | -2.7% | $211 / Sq Ft |
| 04/10/2024 04/10/24 | For Sale | $412,000 | +57.0% | $217 / Sq Ft |
| 03/27/2020 03/27/20 | Sold | $262,500 | -4.5% | $135 / Sq Ft |
| 02/25/2020 02/25/20 | Pending | -- | -- | -- |
| 02/14/2020 02/14/20 | For Sale | $275,000 | +123.6% | $142 / Sq Ft |
| 12/29/2016 12/29/16 | Sold | $123,000 | -5.3% | $63 / Sq Ft |
| 12/09/2016 12/09/16 | Pending | -- | -- | -- |
| 12/01/2016 12/01/16 | For Sale | $129,900 | -- | $67 / Sq Ft |
Tax History
| Year | Tax Paid | Tax Assessment Tax Assessment Total Assessment is a certain percentage of the fair market value that is determined by local assessors to be the total taxable value of land and additions on the property. | Land | Improvement |
|---|---|---|---|---|
| 2024 | $1,342 | $202,000 | $38,500 | $163,500 |
| 2023 | $1,029 | $202,000 | $38,500 | $163,500 |
| 2022 | $1,029 | $202,000 | $38,500 | $163,500 |
| 2021 | $1,029 | $202,000 | $38,500 | $163,500 |
| 2020 | $981 | $123,200 | $25,000 | $98,200 |
| 2019 | $999 | $123,200 | $25,000 | $98,200 |
| 2018 | $999 | $123,200 | $25,000 | $98,200 |
| 2017 | $1,063 | $123,200 | $25,000 | $98,200 |
| 2016 | $1,029 | $123,200 | $25,000 | $98,200 |
| 2015 | $1,046 | $123,200 | $25,000 | $98,200 |
| 2014 | $882 | $128,050 | $29,800 | $98,250 |
Mortgage History
| Date | Status | Loan Amount | Loan Type |
|---|---|---|---|
| Open | $321,530 | FHA | |
| Closed | $321,530 | FHA | |
| Previous Owner | $257,995 | New Conventional | |
| Previous Owner | $262,500 | VA | |
| Previous Owner | $94,500 | Credit Line Revolving | |
| Previous Owner | $125,860 | FHA | |
| Previous Owner | $133,369 | FHA | |
| Previous Owner | $100,000 | Unknown | |
| Previous Owner | $98,100 | No Value Available |
Deed History
| Date | Type | Sale Price | Title Company |
|---|---|---|---|
| Warranty Deed | $376,000 | None Listed On Document | |
| Warranty Deed | $376,000 | None Listed On Document | |
| Warranty Deed | $382,000 | None Listed On Document | |
| Warranty Deed | $262,500 | None Available | |
| Warranty Deed | $123,000 | None Available | |
| Warranty Deed | $135,500 | -- | |
| Warranty Deed | $109,000 | -- |
Similar Homes in Monroe, NC
Source: Canopy MLS (Canopy Realtor® Association)
MLS Number: 4126173
APN: 06-018-094
- 4614 Timnah Ln
- 4807 Lon Parker Rd Unit 1
- 5115 Sand Trap Ct
- 5006 Sand Trap Ct Unit 142
- 2607 White Pines Ct
- 1909 Madeira Cir
- 4519 S Potter Rd
- 2400 Potter Downs Dr
- 3004 Potter Rd
- 1194 Links Crossing Dr Unit 163
- 1198 Links Crossing Dr Unit 162
- 1303 Links Crossing Dr Unit 219
- 00 Old Waxhaw-Monroe Rd
- 4605 Western Union School Rd
- 2720 Old Course Rd
- 908 Cypress Point Ln Unit 218
- 4417 Waxhaw Hwy
- 1205 Brooksland Place
- 1813 Robbins Meadows Dr
- 1501 Allegheny Way
