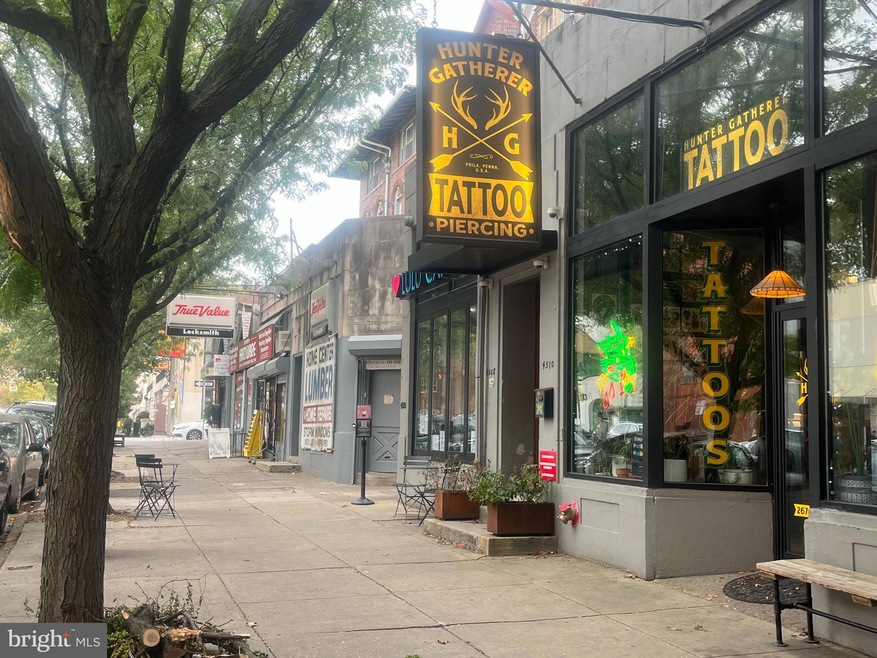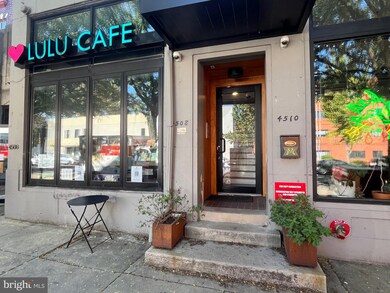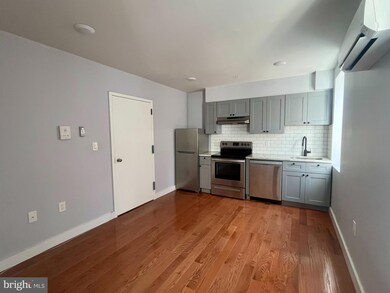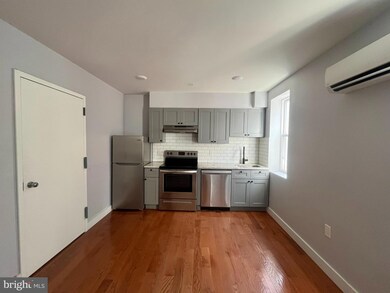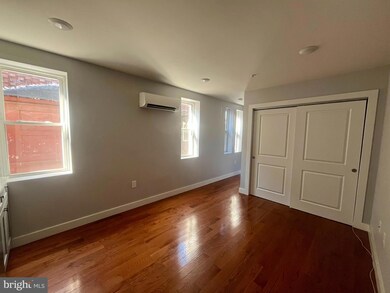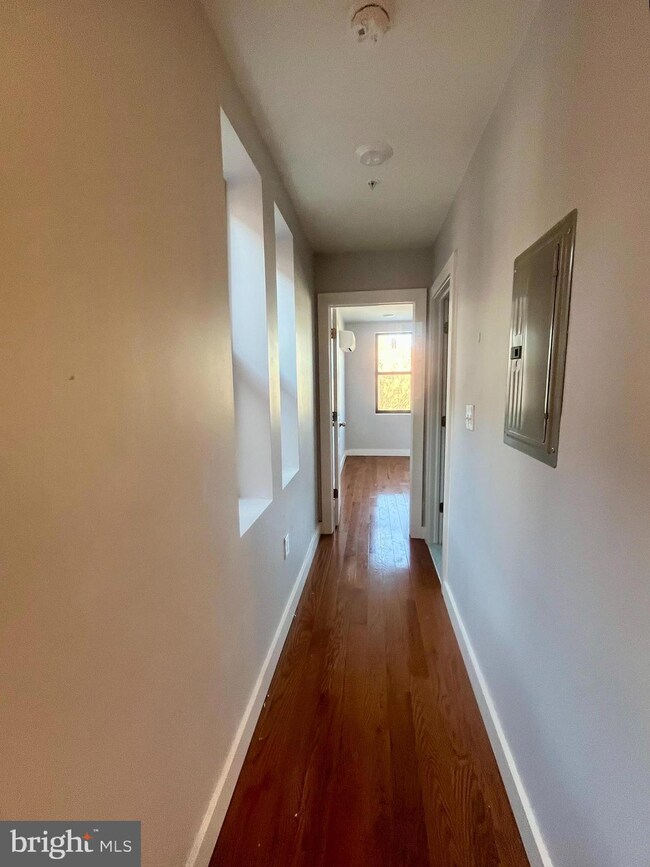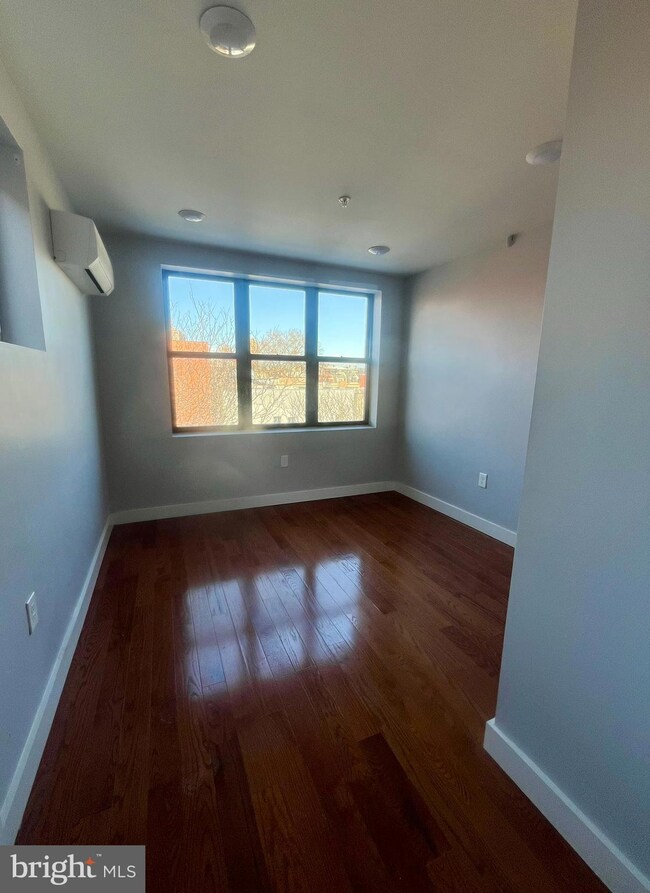4508 Walnut St Unit 303 Philadelphia, PA 19139
Spruce Hill NeighborhoodHighlights
- Gourmet Kitchen
- City View
- Contemporary Architecture
- Penn Alexander School Rated A-
- Open Floorplan
- 2-minute walk to Spruce Hill Bird Sanctuary
About This Home
Quiet and sunny 1-bedroom unit nestled in the heart of Spruce Hill! Located on the 3rd floor, in the rear of a secure building with an intercom entry system, this urban oasis is bathed in an abundance of natural light with an airy atmosphere and luxurious finishes. Upon entering, you'll be greeted by a sun-drenched, open floor plan adorned with beautiful hardwood floors. A generously sized coat closet offers practical storage solutions, and the mini-split heating and cooling systems ensure year-round comfort.
The stylish kitchen is a chef's delight, boasting stainless steel appliances, sleek quartz countertops, a subway tile backsplash, and elegant matte black fixtures. You'll appreciate the added convenience of a dishwasher and an over-the-stove vent hood, making meal preparation and cleanup effortless.
Just down the hall, you'll discover a spa-like bathroom adorned with marble tiles and sleek black matte hardware. The roomy shower, enclosed by a glass surround, provides a refreshing retreat. Further along, you'll step into a spacious bedroom featuring an additional mini-split system for zoned heating and cooling. A sizable closet provides ample storage space, and the numerous windows offer a captivating bird's-eye view of the serene back garden. Shared backyard space with egress to Walnut and 45th Street, just steps to Lulu Cafe, Abyssinia, and Jezabel's Cafe, Saad’s Halal and Manakeesh. Incredible location, close to other cozy cafes, delectable restaurants and charming shops. A short walk to University City schools and hospitals, near Drexel and UPenn, the Spruce Hill Bird Sanctuary and University Swim Club. Mere blocks from the El, providing a quick commute to Center City. Close to major highways, Routes 76 and 95.
Condo Details
Home Type
- Condominium
Year Built
- Built in 1906 | Remodeled in 2021
Lot Details
- North Facing Home
- Privacy Fence
- Decorative Fence
- Extensive Hardscape
- Back Yard Fenced
- Property is in excellent condition
Home Design
- Contemporary Architecture
- Masonry
Interior Spaces
- 501 Sq Ft Home
- Property has 1 Level
- Open Floorplan
- Recessed Lighting
- Replacement Windows
- Insulated Windows
- Window Screens
- Insulated Doors
- Combination Kitchen and Living
- City Views
- Laundry on lower level
Kitchen
- Gourmet Kitchen
- Electric Oven or Range
- Dishwasher
- Stainless Steel Appliances
- Upgraded Countertops
Flooring
- Wood
- Ceramic Tile
Bedrooms and Bathrooms
- 1 Main Level Bedroom
- 1 Full Bathroom
- Walk-in Shower
Home Security
- Monitored
- Flood Lights
Outdoor Features
- Enclosed patio or porch
- Exterior Lighting
- Playground
Location
- Urban Location
Utilities
- Ductless Heating Or Cooling System
- Zoned Heating
- Electric Water Heater
- Municipal Trash
Listing and Financial Details
- Residential Lease
- Security Deposit $1,350
- Tenant pays for electricity
- No Smoking Allowed
- 12-Month Min and 24-Month Max Lease Term
- Available 5/1/25
- Assessor Parcel Number 881700020
Community Details
Overview
- No Home Owners Association
- Low-Rise Condominium
- Spruce Hill Subdivision
- Property Manager
Amenities
- Laundry Facilities
Pet Policy
- Pets allowed on a case-by-case basis
Security
- Carbon Monoxide Detectors
- Fire and Smoke Detector
Map
Source: Bright MLS
MLS Number: PAPH2404052
- 4518 Walnut St
- 233 S 45th St
- 225 Buckingham Place
- 4521 Sansom St
- 4525 Sansom St
- 241 S 46th St
- 4438 Chestnut St
- 260 S 45th St
- 4417 Sansom St
- 257 S 46th St
- 4620 Locust St
- 4622 Locust St
- 11 University Mews
- 46 S 44th St
- 118 S 43rd St
- 18 University Mews
- 4639 Sansom St
- 17 S 45th St
- 19 S 44th St
- 4716 Sansom St
