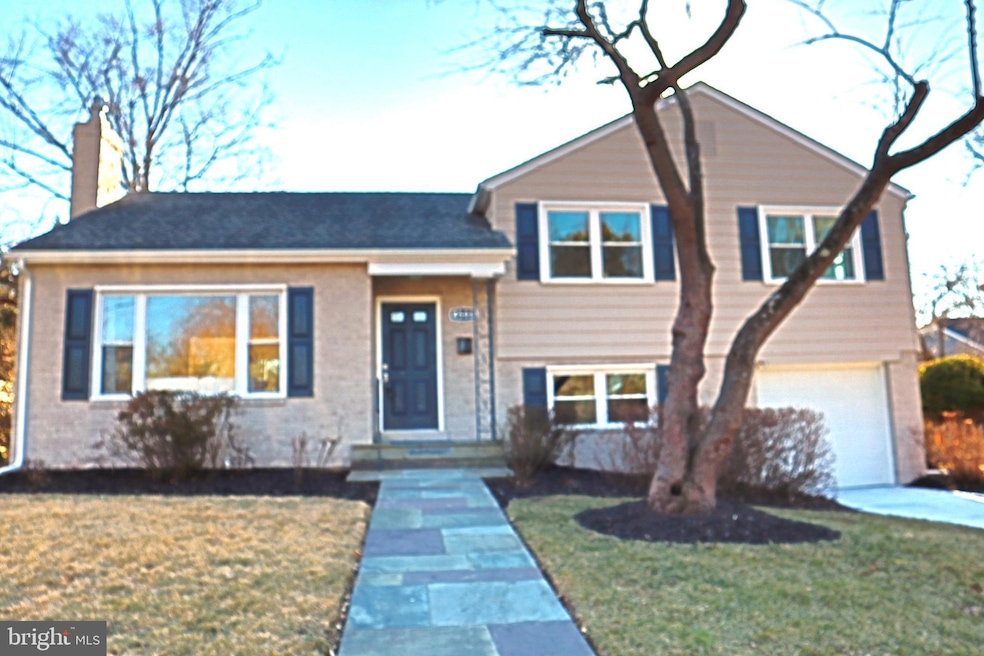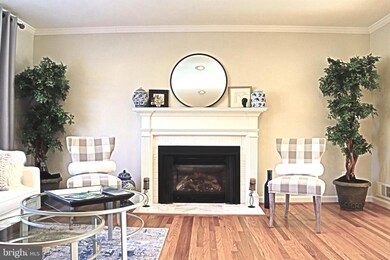
4508 Westbrook Ln Kensington, MD 20895
Parkwood NeighborhoodHighlights
- Gourmet Kitchen
- Open Floorplan
- Secluded Lot
- Kensington Parkwood Elementary School Rated A
- Colonial Architecture
- Wood Flooring
About This Home
As of March 2025OPEN HOUSE CANCELED-HOME IS UNDER CONTRACT. Fabulous opportunity in highly desirable Chevy Chase View! 4508 Westbrook Lane is a lovely home boasting an impressive exterior, sun filled interior, upgrades and updates galore on an ideal flat lot located on a quiet tree lined street. A charming flagstone walk leads to the inviting front entrance. The main level features a large living room with gas fireplace, dining room, and a gourmet kitchen with furniture quality cabinetry, calacatta quartz, Carrera marble & KitchenAid stainless. Great circular flow for easy entertaining inside and out. Upstairs you'll find 3 bedrooms and 2 full baths. A large rear primary features a renovated ensuite with custom shower, porcelain, & quartz. The renovated hall bath features a lovely tub, porcelain & marble. Stunning original hardwoods throughout the main and upper level. Plenty of closet space, tons of natural light. The lower level features a family room with porcelain flooring, laundry/mud room, adorable powder room, and rare attached garage with plenty of extra storage. The fully fenced rear yard is the perfect rectangular shape and size, private and serene, with a beautiful flagstone patio and mature landscaping. This home was lovingly updated with tasteful materials and quality workmanship, original and reclaimed blended flawlessly with today's modern necessities. Chevy Chase View offers a wonderful lifestyle and location. Warm welcoming neighbors plan community activities. Rock Creek Park Trail is very close by, and you are just minutes to historic Kensington's boutiques, galleries, restaurants, and Antique Row. Excellent commuter location with easy access to METRO, MARC, 495, 270, downtown Bethesda, Washington DC and NOVA. Blue Ribbon Schools K-12.
Home Details
Home Type
- Single Family
Est. Annual Taxes
- $7,685
Year Built
- Built in 1955
Lot Details
- 8,250 Sq Ft Lot
- Back Yard Fenced
- Landscaped
- Extensive Hardscape
- Secluded Lot
- Premium Lot
- Level Lot
- Property is in excellent condition
- Property is zoned R60
Parking
- 1 Car Direct Access Garage
- 1 Driveway Space
- Oversized Parking
- Front Facing Garage
- Garage Door Opener
Home Design
- Colonial Architecture
- Split Level Home
- Brick Exterior Construction
- Slab Foundation
- Architectural Shingle Roof
- Aluminum Siding
- Chimney Cap
Interior Spaces
- Property has 3 Levels
- Open Floorplan
- Crown Molding
- High Ceiling
- Recessed Lighting
- Fireplace With Glass Doors
- Fireplace Mantel
- Gas Fireplace
- Double Pane Windows
- ENERGY STAR Qualified Windows with Low Emissivity
- Replacement Windows
- Vinyl Clad Windows
- Insulated Windows
- Double Hung Windows
- Window Screens
- Sliding Doors
- ENERGY STAR Qualified Doors
- Insulated Doors
- Family Room Off Kitchen
- Living Room
- Combination Kitchen and Dining Room
- Garden Views
- Attic
Kitchen
- Gourmet Kitchen
- Electric Oven or Range
- Self-Cleaning Oven
- Built-In Microwave
- Extra Refrigerator or Freezer
- ENERGY STAR Qualified Refrigerator
- Ice Maker
- ENERGY STAR Qualified Dishwasher
- Stainless Steel Appliances
- Upgraded Countertops
- Wine Rack
- Disposal
Flooring
- Wood
- Tile or Brick
Bedrooms and Bathrooms
- 3 Bedrooms
- En-Suite Primary Bedroom
- Dual Flush Toilets
- Bathtub with Shower
- Walk-in Shower
Laundry
- Laundry Room
- Electric Dryer
- ENERGY STAR Qualified Washer
Finished Basement
- Heated Basement
- Interior and Exterior Basement Entry
- Garage Access
- Sump Pump
- Laundry in Basement
Home Security
- Carbon Monoxide Detectors
- Fire and Smoke Detector
- Flood Lights
Outdoor Features
- Balcony
- Patio
- Exterior Lighting
- Porch
Schools
- Kensington Parkwood Elementary School
- North Bethesda Middle School
- Walter Johnson High School
Utilities
- Forced Air Heating and Cooling System
- Vented Exhaust Fan
- Programmable Thermostat
- Above Ground Utilities
- 200+ Amp Service
- Natural Gas Water Heater
- Cable TV Available
Community Details
- No Home Owners Association
- Chevy Chase View Subdivision
Listing and Financial Details
- Tax Lot 28
- Assessor Parcel Number 161300999897
Map
Home Values in the Area
Average Home Value in this Area
Property History
| Date | Event | Price | Change | Sq Ft Price |
|---|---|---|---|---|
| 03/17/2025 03/17/25 | Sold | $1,050,000 | +7.7% | $562 / Sq Ft |
| 03/01/2025 03/01/25 | Pending | -- | -- | -- |
| 02/27/2025 02/27/25 | For Sale | $975,000 | -- | $522 / Sq Ft |
Tax History
| Year | Tax Paid | Tax Assessment Tax Assessment Total Assessment is a certain percentage of the fair market value that is determined by local assessors to be the total taxable value of land and additions on the property. | Land | Improvement |
|---|---|---|---|---|
| 2024 | $7,685 | $604,100 | $343,800 | $260,300 |
| 2023 | $6,519 | $564,867 | $0 | $0 |
| 2022 | $5,762 | $525,633 | $0 | $0 |
| 2021 | $5,228 | $486,400 | $343,800 | $142,600 |
| 2020 | $5,228 | $486,367 | $0 | $0 |
| 2019 | $5,191 | $486,333 | $0 | $0 |
| 2018 | $5,169 | $486,300 | $343,800 | $142,500 |
| 2017 | $5,256 | $486,300 | $0 | $0 |
| 2016 | -- | $486,300 | $0 | $0 |
| 2015 | $4,899 | $489,600 | $0 | $0 |
| 2014 | $4,899 | $486,633 | $0 | $0 |
Mortgage History
| Date | Status | Loan Amount | Loan Type |
|---|---|---|---|
| Open | $600,000 | New Conventional | |
| Closed | $600,000 | New Conventional |
Deed History
| Date | Type | Sale Price | Title Company |
|---|---|---|---|
| Deed | $1,050,000 | Emerald Title & Escrow | |
| Deed | $1,050,000 | Emerald Title & Escrow | |
| Deed | -- | -- |
Similar Homes in Kensington, MD
Source: Bright MLS
MLS Number: MDMC2162512
APN: 13-00999897
- 4506 Westbrook Ln
- 10306 Greenfield St
- 10318 Parkwood Dr
- 4404 Clearbrook Ln
- 10223 Oldfield Dr
- 4403 Edgefield Rd
- 10104 Thornwood Rd
- 10631 Weymouth St
- 10613 Montrose Ave Unit 104
- 10504 Montrose Ave Unit 202
- 10619 Montrose Ave Unit 203
- 10607 Kenilworth Ave Unit 201
- 10619 Kenilworth Ave
- 10650 Weymouth St Unit 103
- 10601 Weymouth St Unit 204
- 4103 Warner St
- 4615 Edgefield Rd
- 10506 Weymouth St Unit 102
- 10313 Freeman Place
- 3906 Dresden St






