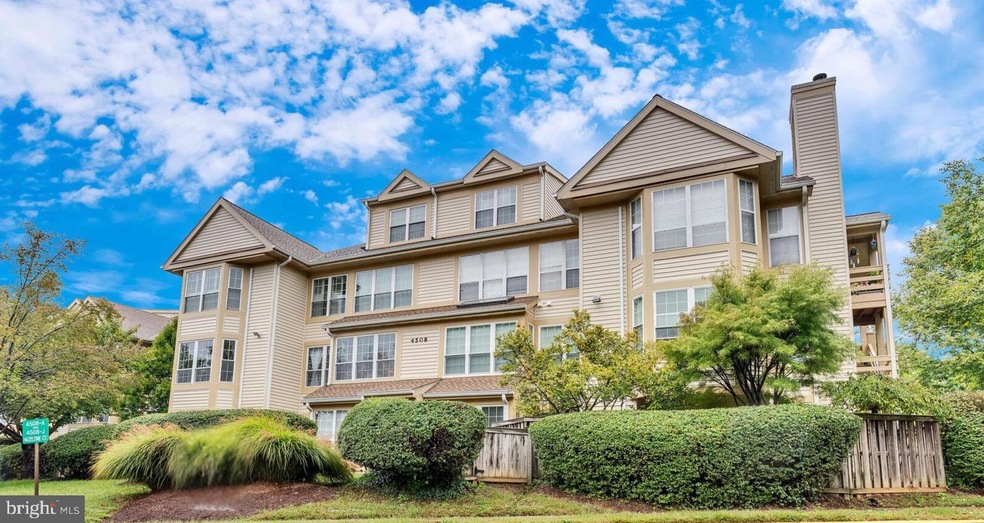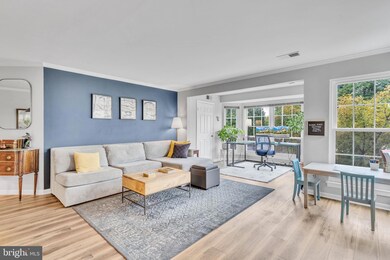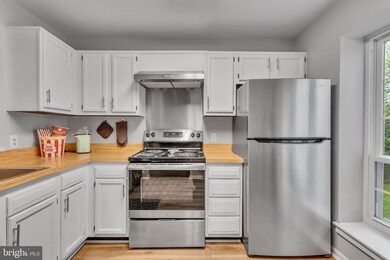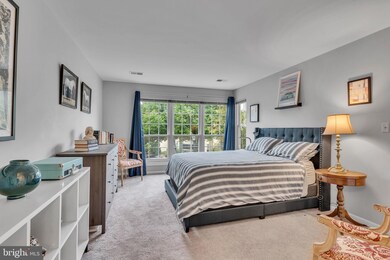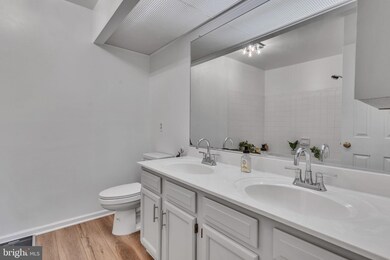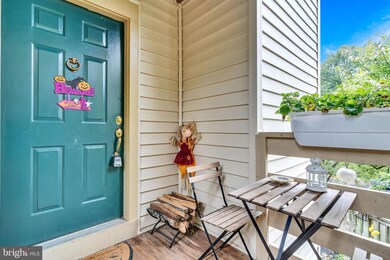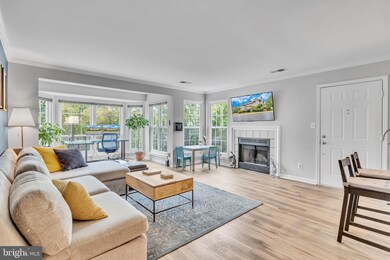
4508I Hazeltine Ct Unit I Alexandria, VA 22312
Highlights
- On Golf Course
- Traditional Architecture
- Stainless Steel Appliances
- Open Floorplan
- Community Pool
- Soaking Tub
About This Home
As of November 2024Welcome to this meticulously maintained 2 bedroom, 2 full bath end-unit condo, boasting numerous updates throughout! This second-floor gem features brand new Thompson Creek windows, fresh paint, and a new HVAC unit with a programmable thermostat—all completed within the last two years.
Step inside to find a bright, open living area that includes a sun-filled nook perfect for a home office. The focal point of the room is a cozy wood-burning fireplace, adding warmth and charm to the space. Continue into the dining room, which seamlessly connects to the spacious kitchen, complete with stainless steel appliances, an abundance of cabinet and counter space, and even room for a coffee bar or small eat-in table.
Dedicated laundry closet with a washer and dryer, plus additional storage space, adds convenience. The primary bedroom is generously sized, easily accommodating a king-sized bed, and offers a large closet and vanity area. The primary bath includes a double vanity with ample storage and a relaxing soaker tub/shower combination. The second bedroom is spacious with plenty of closet space, making it ideal for a guest room or secondary home office. A second full bath is conveniently located in the hallway for guest use.
The well-maintained community offers a range of amenities, including a pool, tennis courts, and a playground, just seconds from the Pinecrest Golf Club. . Condo fees cover trash, water, and sewer, leaving you only responsible for electricity.. Situated in a commuter’s dream location, with nearby bus stops and metro stations, this condo is also close to shopping, grocery stores, and a variety of activities.
Property Details
Home Type
- Condominium
Est. Annual Taxes
- $4,197
Year Built
- Built in 1987
Lot Details
- On Golf Course
- Property is in very good condition
HOA Fees
Home Design
- Traditional Architecture
- Wood Siding
Interior Spaces
- 1,268 Sq Ft Home
- Property has 1 Level
- Open Floorplan
- Wood Burning Fireplace
- Combination Dining and Living Room
- Luxury Vinyl Plank Tile Flooring
Kitchen
- Electric Oven or Range
- Self-Cleaning Oven
- Dishwasher
- Stainless Steel Appliances
- Disposal
Bedrooms and Bathrooms
- 2 Main Level Bedrooms
- Walk-In Closet
- 2 Full Bathrooms
- Soaking Tub
- Walk-in Shower
Laundry
- Laundry in unit
- Dryer
- Washer
Home Security
Parking
- Assigned parking located at #354
- Parking Lot
- Parking Space Conveys
- 1 Assigned Parking Space
Outdoor Features
- Exterior Lighting
- Rain Gutters
Schools
- Columbia Elementary School
- Holmes Middle School
- Annandale High School
Utilities
- Central Air
- Air Source Heat Pump
- Vented Exhaust Fan
- Electric Water Heater
Listing and Financial Details
- Assessor Parcel Number 0712 3520 I
Community Details
Overview
- Association fees include exterior building maintenance, insurance, lawn maintenance, management, pool(s), reserve funds, road maintenance, sewer, snow removal, trash, water
- Pinecrest Community Association
- Low-Rise Condominium
- Carr At Pinecrest Condos
- Carr At The Pinecrest Community
- Carr At Pinecrest Subdivision
Recreation
- Community Playground
- Community Pool
Pet Policy
- Limit on the number of pets
- Pet Size Limit
Additional Features
- Common Area
- Fire and Smoke Detector
Map
Home Values in the Area
Average Home Value in this Area
Property History
| Date | Event | Price | Change | Sq Ft Price |
|---|---|---|---|---|
| 11/08/2024 11/08/24 | Sold | $412,500 | +1.9% | $325 / Sq Ft |
| 10/15/2024 10/15/24 | Price Changed | $405,000 | -1.0% | $319 / Sq Ft |
| 10/03/2024 10/03/24 | For Sale | $409,000 | +29.8% | $323 / Sq Ft |
| 11/16/2021 11/16/21 | Sold | $315,000 | 0.0% | $248 / Sq Ft |
| 10/16/2021 10/16/21 | Pending | -- | -- | -- |
| 10/07/2021 10/07/21 | Price Changed | $315,000 | -3.1% | $248 / Sq Ft |
| 09/28/2021 09/28/21 | Price Changed | $325,000 | +1.6% | $256 / Sq Ft |
| 09/26/2021 09/26/21 | Price Changed | $320,000 | -1.5% | $252 / Sq Ft |
| 09/20/2021 09/20/21 | For Sale | $325,000 | 0.0% | $256 / Sq Ft |
| 09/16/2021 09/16/21 | Pending | -- | -- | -- |
| 09/05/2021 09/05/21 | Price Changed | $325,000 | -3.0% | $256 / Sq Ft |
| 08/20/2021 08/20/21 | For Sale | $335,000 | -- | $264 / Sq Ft |
Tax History
| Year | Tax Paid | Tax Assessment Tax Assessment Total Assessment is a certain percentage of the fair market value that is determined by local assessors to be the total taxable value of land and additions on the property. | Land | Improvement |
|---|---|---|---|---|
| 2024 | $4,197 | $362,280 | $72,000 | $290,280 |
| 2023 | $3,751 | $332,370 | $66,000 | $266,370 |
| 2022 | $3,620 | $316,540 | $63,000 | $253,540 |
| 2021 | $3,408 | $290,400 | $58,000 | $232,400 |
| 2020 | $3,437 | $290,400 | $58,000 | $232,400 |
| 2019 | $3,639 | $273,630 | $55,000 | $218,630 |
| 2018 | $3,639 | $273,630 | $55,000 | $218,630 |
| 2017 | $2,964 | $255,330 | $51,000 | $204,330 |
| 2016 | -- | $255,330 | $51,000 | $204,330 |
| 2015 | -- | $261,880 | $52,000 | $209,880 |
| 2014 | -- | $261,880 | $52,000 | $209,880 |
Mortgage History
| Date | Status | Loan Amount | Loan Type |
|---|---|---|---|
| Open | $400,125 | New Conventional | |
| Closed | $400,125 | New Conventional | |
| Previous Owner | $299,250 | New Conventional |
Deed History
| Date | Type | Sale Price | Title Company |
|---|---|---|---|
| Deed | $412,500 | Allied Title | |
| Deed | $412,500 | Allied Title | |
| Deed | $315,000 | Stewart Title Guaranty Company | |
| Deed | $315,000 | Accommodation |
Similar Homes in Alexandria, VA
Source: Bright MLS
MLS Number: VAFX2204214
APN: 0712-3520-I
- 4555 Interlachen Ct Unit H
- 6604 Reserves Hill Ct
- 4508 Sawgrass Ct
- 4503 Sawgrass Ct
- 4609 Willow Run Dr
- 6640 Cardinal Ln
- 4553 Maxfield Dr
- 4653 Brentleigh Ct
- 4645 Brentleigh Ct
- 6531 Tartan Vista Dr
- 4723 Minor Cir
- 4521 Logsdon Dr Unit 238
- 6758 Perry Penney Dr
- 6615 Locust Way
- 4812 Randolph Dr
- 6538 Renwood Ln
- 4838 Randolph Dr
- 4200 Sandhurst Ct
- 6810 Crossman St
- 4355 Greenberry Ln
