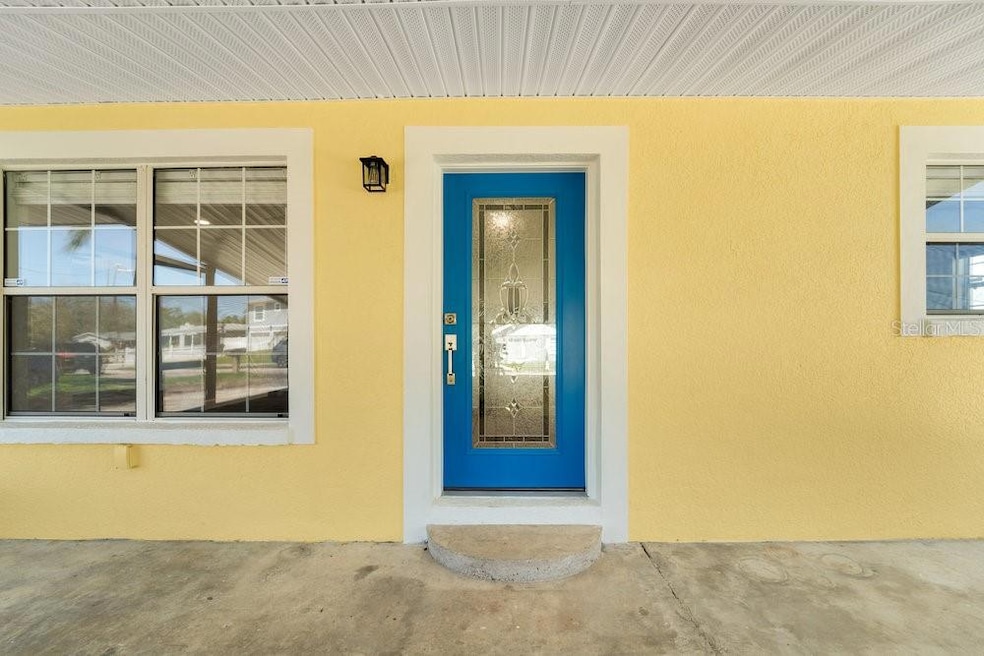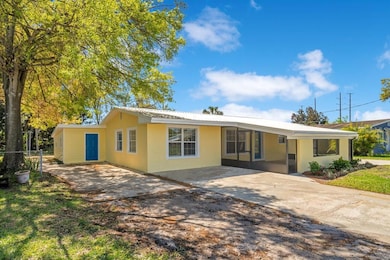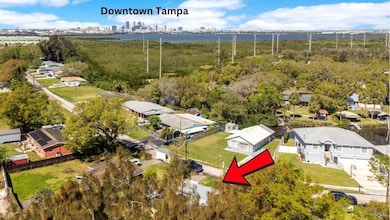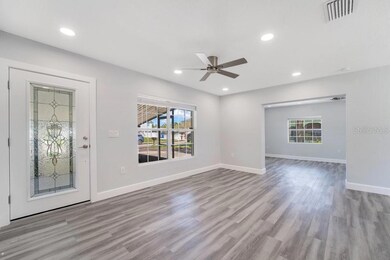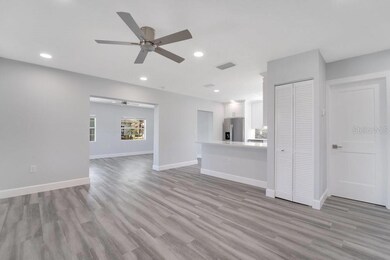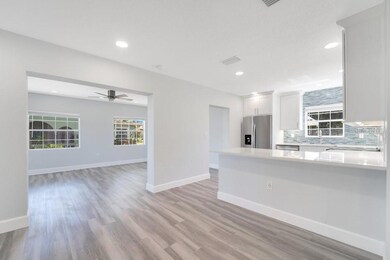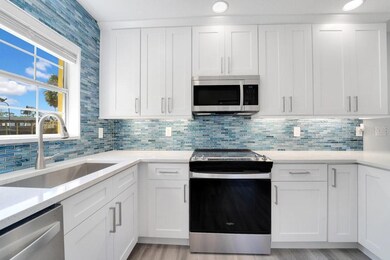
4509 26th Ave S Tampa, FL 33619
Great Palm River Point NeighborhoodEstimated payment $3,453/month
Highlights
- Open Floorplan
- No HOA
- Walk-In Closet
- Traditional Architecture
- Enclosed patio or porch
- Living Room
About This Home
Completely Updated & Move-In Ready – Quick Commute to Downtown Tampa! It's the perfect blend of modern upgrades and unbeatable convenience. Located just minutes from Downtown Tampa, Channelside, Sparkman’s Wharf, and Ybor City, this home provides easy access to the best shopping, dining, and entertainment in the area! Step inside to discover a thoughtfully renovated interior featuring new flooring, baseboards, fresh paint, and new air ducts. The updated kitchen is a true showstopper, boasting brand-new stainless steel appliances, cabinetry, quartz countertops, and a stunning blue backsplash that adds a touch of personality. The bathroom is equally impressive, with matching quartz countertops and a beautifully designed glass tile shower. The spacious living room welcomes you with endless possibilities, even offering enough room for a home office setup. Just off the main living area, a flex space provides additional storage or could be used as a walk-in pantry. Step out to the back room that can be used in many ways, a play room, an office space, or even an additional sitting room and leads to a screened-in back patio, the perfect spot to unwind while overlooking the backyard—a great space for entertaining, playing with pets, or letting little ones run free. The large laundry room features washer/dryer hookups just off this space as well. Key updates include a new metal roof (2020), new septic tank, leach field, lift station (2025), water heater (2024), plus an A/C system from 2019. Enjoy the convenience of public water (no well needed!) and plenty of parking on both sides of the home, plus a covered area in the backyard, ideal for extra vehicles, a trailer, or even an entertaining space. With every detail carefully considered, this move-in-ready home is waiting for its next owner! Don’t miss your chance—schedule a showing today!
Listing Agent
ALIGN REAL ESTATE LLC Brokerage Phone: 305-389-2922 License #3467174
Home Details
Home Type
- Single Family
Est. Annual Taxes
- $2,986
Year Built
- Built in 1959
Lot Details
- 0.27 Acre Lot
- Lot Dimensions are 79.2x150
- Northwest Facing Home
- Property is zoned RSC-9
Home Design
- Traditional Architecture
- Slab Foundation
- Metal Roof
- Block Exterior
- Stucco
Interior Spaces
- 1,494 Sq Ft Home
- 1-Story Property
- Open Floorplan
- Ceiling Fan
- Blinds
- Living Room
Kitchen
- Range
- Microwave
- Dishwasher
Flooring
- Ceramic Tile
- Vinyl
Bedrooms and Bathrooms
- 2 Bedrooms
- Walk-In Closet
- 1 Full Bathroom
Laundry
- Laundry Room
- Washer and Electric Dryer Hookup
Outdoor Features
- Enclosed patio or porch
Schools
- Palm River Elementary School
- Giunta Middle School
- Blake High School
Utilities
- Central Heating and Cooling System
- Thermostat
- Electric Water Heater
- 1 Septic Tank
- High Speed Internet
- Cable TV Available
Community Details
- No Home Owners Association
- Causeway Blvd Sub 2 Subdivision
Listing and Financial Details
- Visit Down Payment Resource Website
- Legal Lot and Block 48 / 1018
- Assessor Parcel Number U-28-29-19-1PZ-000000-00048.0
Map
Home Values in the Area
Average Home Value in this Area
Tax History
| Year | Tax Paid | Tax Assessment Tax Assessment Total Assessment is a certain percentage of the fair market value that is determined by local assessors to be the total taxable value of land and additions on the property. | Land | Improvement |
|---|---|---|---|---|
| 2024 | $2,849 | $209,031 | $60,588 | $148,443 |
| 2023 | $2,849 | $211,635 | $60,588 | $151,047 |
| 2022 | $2,678 | $212,671 | $48,470 | $164,201 |
| 2021 | $2,311 | $153,724 | $36,353 | $117,371 |
| 2020 | $1,950 | $115,554 | $24,235 | $91,319 |
| 2019 | $1,751 | $102,106 | $24,235 | $77,871 |
| 2018 | $1,689 | $105,482 | $0 | $0 |
| 2017 | $1,434 | $74,649 | $0 | $0 |
| 2016 | $1,206 | $46,211 | $0 | $0 |
| 2015 | $1,070 | $41,570 | $0 | $0 |
| 2014 | $1,107 | $44,520 | $0 | $0 |
| 2013 | -- | $45,937 | $0 | $0 |
Property History
| Date | Event | Price | Change | Sq Ft Price |
|---|---|---|---|---|
| 04/14/2025 04/14/25 | Price Changed | $574,000 | -4.2% | $384 / Sq Ft |
| 03/15/2025 03/15/25 | For Sale | $599,000 | -- | $401 / Sq Ft |
Deed History
| Date | Type | Sale Price | Title Company |
|---|---|---|---|
| Special Warranty Deed | $35,000 | Majesty Title Services Llc | |
| Deed In Lieu Of Foreclosure | $35,000 | Fidelity National Title | |
| Interfamily Deed Transfer | -- | Landsel Title Agency Inc | |
| Warranty Deed | $53,000 | -- |
Mortgage History
| Date | Status | Loan Amount | Loan Type |
|---|---|---|---|
| Previous Owner | $87,750 | Stand Alone Refi Refinance Of Original Loan | |
| Previous Owner | $53,000 | No Value Available |
Similar Homes in Tampa, FL
Source: Stellar MLS
MLS Number: TB8362186
APN: U-28-29-19-1PZ-000000-00048.0
- 4507 26th Ave S
- 4508 26th Ave S
- 4504 26th Ave S
- 4506 24th Ave S
- 2316 S 46th St
- 1909 S 45th St
- 7422 S 34th Ave
- 1608 S 45th St
- 4521 16th Ave S
- 3306 S 54th St
- 5712 20th Ave S
- 826 Tennyson Mill Cir
- 824 Tennyson Mill Cir
- 822 Tennyson Mill Cir
- 5805 34th Ave S
- 4624 Willet Cooper Ct
- 5745 Helmsman Ct
- 4424 Tuscan Loon Dr
- 4405 Tuscan Loon Dr
- 1331 Ahoy Ave
